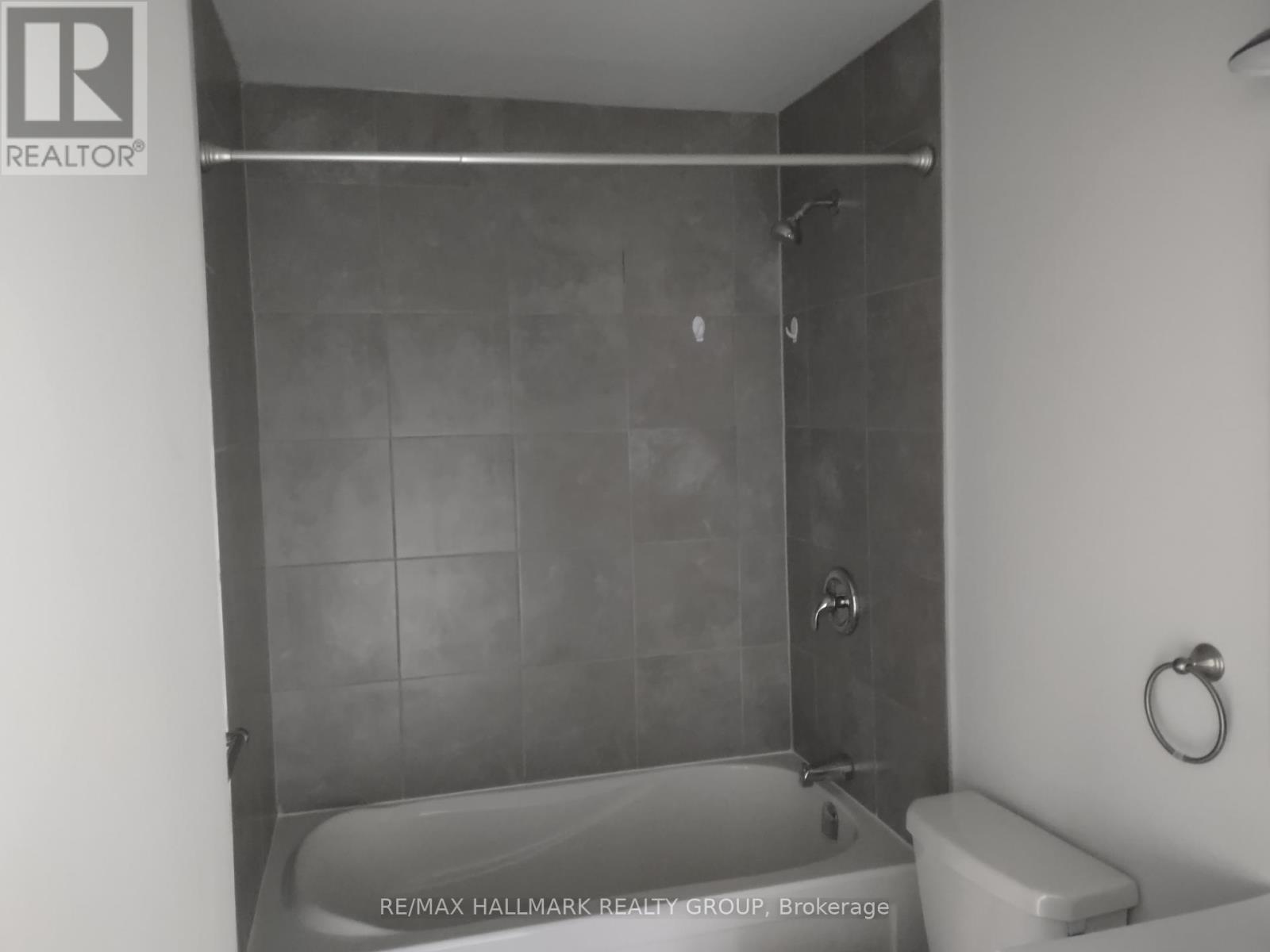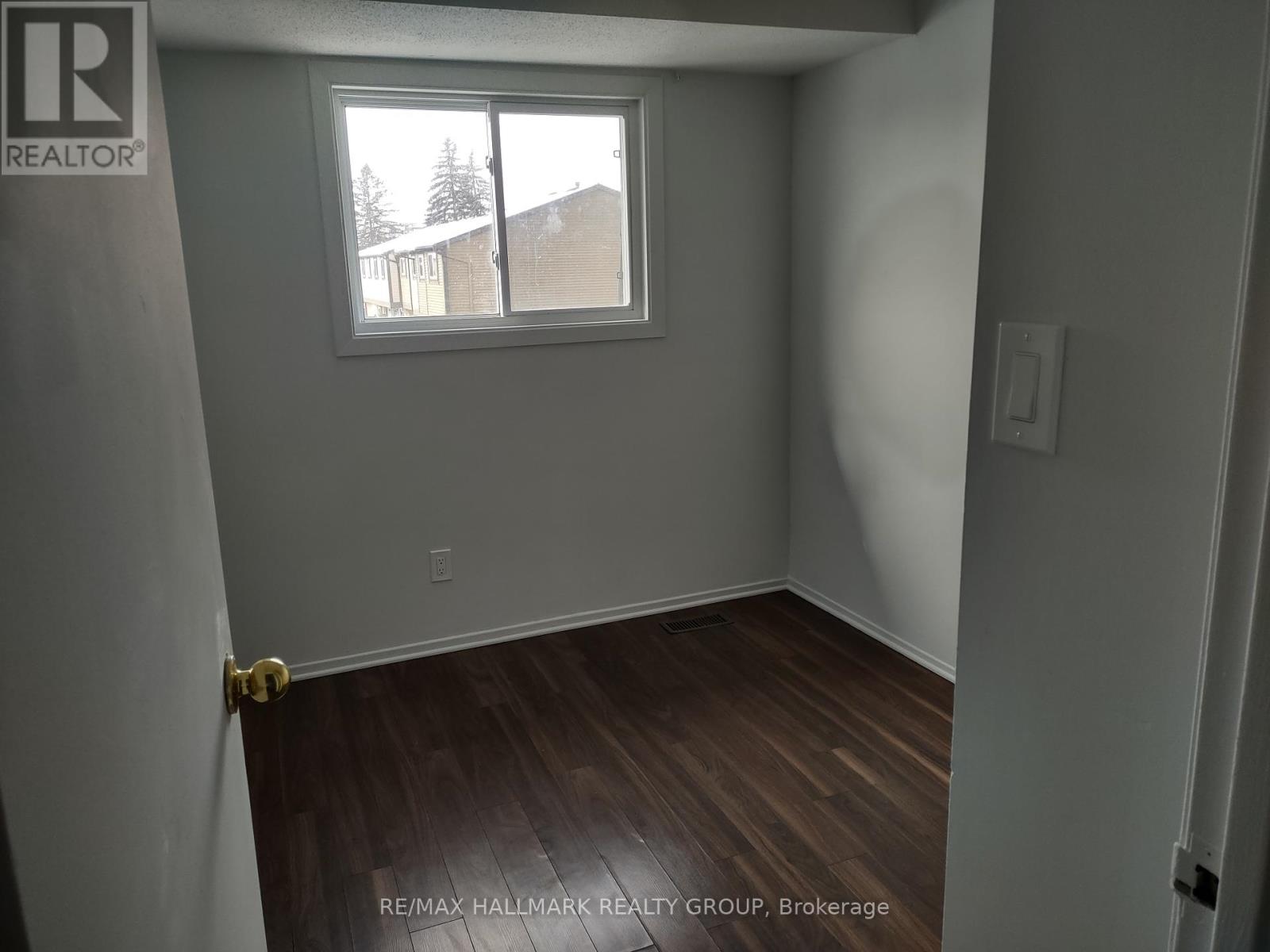3 Bedroom
2 Bathroom
1,200 - 1,399 ft2
Outdoor Pool
Forced Air
$2,325 Monthly
Desirable location, a short walk from Towngate Plaza, South Keys Shopping Center, Transit, Light rail and steps from Masjid Al-Rahmah (Mosque of Mercy). The home offers privacy - fronting onto a walking path, laminate in the living/dining room, and bedrooms upstairs, The master bedroom has an exceptional wall-to-wall built-in closet to keep you organized. Both washrooms have been updated with new vanities. The basement has a finished rec room with tons of storage, a washer/dryer. Photos are from before Tenant's moved in. (id:37553)
Property Details
|
MLS® Number
|
X11925809 |
|
Property Type
|
Single Family |
|
Community Name
|
2604 - Emerald Woods/Sawmill Creek |
|
Amenities Near By
|
Public Transit, Schools |
|
Community Features
|
Pet Restrictions, School Bus, Community Centre |
|
Parking Space Total
|
1 |
|
Pool Type
|
Outdoor Pool |
Building
|
Bathroom Total
|
2 |
|
Bedrooms Above Ground
|
3 |
|
Bedrooms Total
|
3 |
|
Amenities
|
Visitor Parking |
|
Appliances
|
Water Heater |
|
Basement Development
|
Partially Finished |
|
Basement Type
|
Full (partially Finished) |
|
Exterior Finish
|
Brick |
|
Fire Protection
|
Smoke Detectors |
|
Foundation Type
|
Concrete |
|
Half Bath Total
|
1 |
|
Heating Fuel
|
Natural Gas |
|
Heating Type
|
Forced Air |
|
Stories Total
|
2 |
|
Size Interior
|
1,200 - 1,399 Ft2 |
|
Type
|
Row / Townhouse |
Land
|
Acreage
|
No |
|
Fence Type
|
Fenced Yard |
|
Land Amenities
|
Public Transit, Schools |
Rooms
| Level |
Type |
Length |
Width |
Dimensions |
|
Second Level |
Bathroom |
2.43 m |
1.52 m |
2.43 m x 1.52 m |
|
Second Level |
Primary Bedroom |
4.26 m |
4.11 m |
4.26 m x 4.11 m |
|
Second Level |
Bedroom |
3.35 m |
2.43 m |
3.35 m x 2.43 m |
|
Second Level |
Bedroom |
2.74 m |
2.43 m |
2.74 m x 2.43 m |
|
Basement |
Recreational, Games Room |
4.95 m |
2.87 m |
4.95 m x 2.87 m |
|
Basement |
Other |
5.91 m |
4.97 m |
5.91 m x 4.97 m |
|
Main Level |
Living Room |
4.95 m |
3.27 m |
4.95 m x 3.27 m |
|
Main Level |
Dining Room |
3.47 m |
2.03 m |
3.47 m x 2.03 m |
|
Main Level |
Kitchen |
3.65 m |
2.38 m |
3.65 m x 2.38 m |
|
Main Level |
Foyer |
2.74 m |
2.43 m |
2.74 m x 2.43 m |
|
Main Level |
Bathroom |
1.39 m |
1.32 m |
1.39 m x 1.32 m |
https://www.realtor.ca/real-estate/27807559/2773-pimlico-crescent-ottawa-2604-emerald-woodssawmill-creek
















