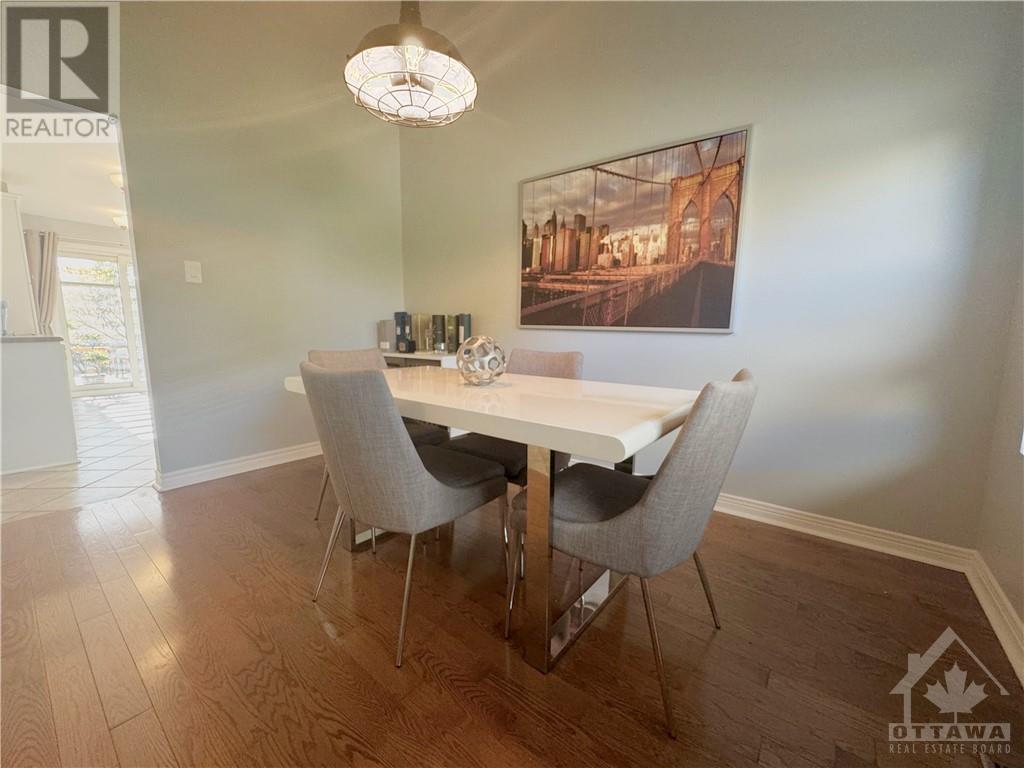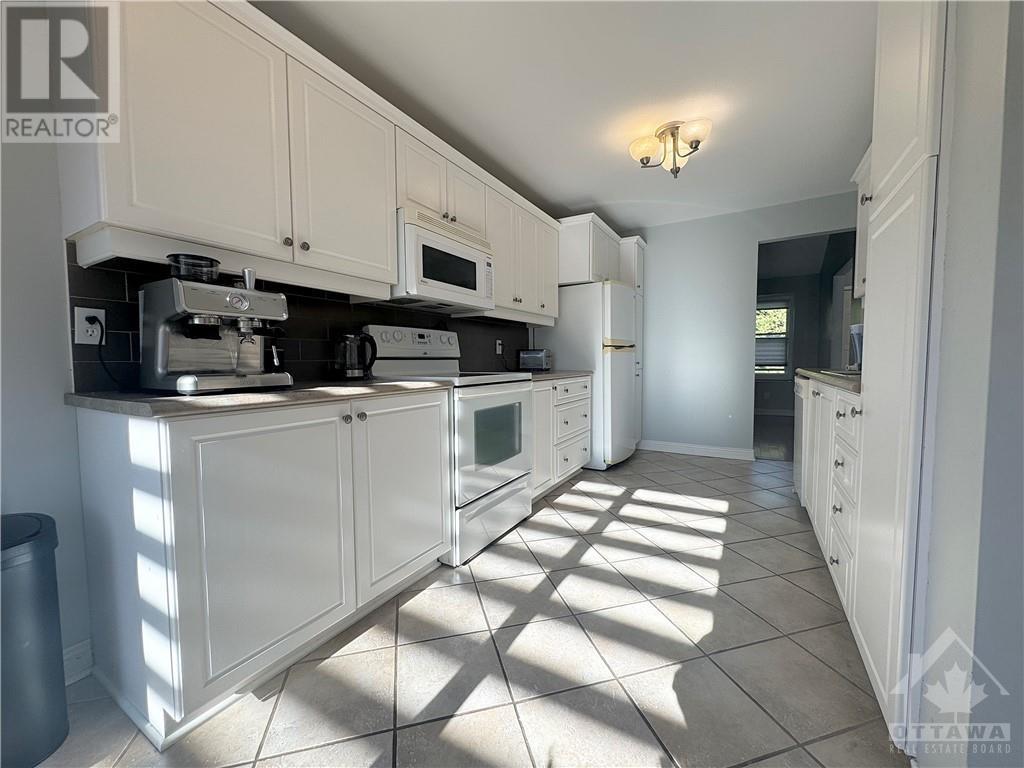3 Bedroom
2 Bathroom
Central Air Conditioning
Forced Air
$2,990 Monthly
Discover the perfect blend of space and privacy with this stunning single-family home priced like a townhome! Sitting on a large corner lot, this property is located in desirable Greenboro, only 10 minutes from downtown & the airport. You’ll enjoy easy access to parks, schools, shopping, and restaurants—all within walking distance. Step inside to a spacious entrance with soaring vaulted ceilings. The main level includes a formal dining room, a convenient powder room, and a bright living area that flows seamlessly into the updated kitchen, complete with ample cabinet and counter space. Upstairs, you’ll find three generously sized bedrooms, including two with walk-in closets, and a stunning main bath that adds to the home’s appeal. This home is equipped with smart light switches, a smart thermostat, a smart entry door lock, security cameras, and a Ring doorbell for enhanced smart home automation. Furnished options available. Inquire about rates for furnished. (id:37553)
Property Details
|
MLS® Number
|
1417995 |
|
Property Type
|
Single Family |
|
Neigbourhood
|
Greenboro |
|
AmenitiesNearBy
|
Public Transit, Recreation Nearby, Shopping |
|
Features
|
Automatic Garage Door Opener |
|
ParkingSpaceTotal
|
3 |
|
Structure
|
Deck, Patio(s) |
Building
|
BathroomTotal
|
2 |
|
BedroomsAboveGround
|
3 |
|
BedroomsTotal
|
3 |
|
Amenities
|
Laundry - In Suite |
|
Appliances
|
Refrigerator, Dishwasher, Dryer, Microwave Range Hood Combo, Stove, Washer |
|
BasementDevelopment
|
Unfinished |
|
BasementType
|
Full (unfinished) |
|
ConstructedDate
|
1980 |
|
ConstructionStyleAttachment
|
Detached |
|
CoolingType
|
Central Air Conditioning |
|
ExteriorFinish
|
Brick, Siding |
|
FlooringType
|
Wall-to-wall Carpet, Hardwood, Tile |
|
HalfBathTotal
|
1 |
|
HeatingFuel
|
Natural Gas |
|
HeatingType
|
Forced Air |
|
StoriesTotal
|
2 |
|
Type
|
House |
|
UtilityWater
|
Municipal Water |
Parking
Land
|
Acreage
|
No |
|
LandAmenities
|
Public Transit, Recreation Nearby, Shopping |
|
Sewer
|
Municipal Sewage System |
|
SizeIrregular
|
* Ft X * Ft |
|
SizeTotalText
|
* Ft X * Ft |
|
ZoningDescription
|
Res |
Rooms
| Level |
Type |
Length |
Width |
Dimensions |
|
Second Level |
Primary Bedroom |
|
|
12'2" x 13'4" |
|
Second Level |
3pc Bathroom |
|
|
4'7" x 8'9" |
|
Second Level |
Bedroom |
|
|
12'7" x 9'6" |
|
Second Level |
Bedroom |
|
|
11'10" x 12'11" |
|
Lower Level |
Recreation Room |
|
|
23'11" x 18'11" |
|
Lower Level |
Laundry Room |
|
|
16'8" x 7'3" |
|
Main Level |
Living Room |
|
|
18'8" x 12'0" |
|
Main Level |
Kitchen |
|
|
9'2" x 13'1" |
|
Main Level |
Dining Room |
|
|
9'2" x 12'1" |
|
Main Level |
Eating Area |
|
|
4'5" x 9'2" |
https://www.realtor.ca/real-estate/27583180/28-greenboro-crescent-ottawa-greenboro


























