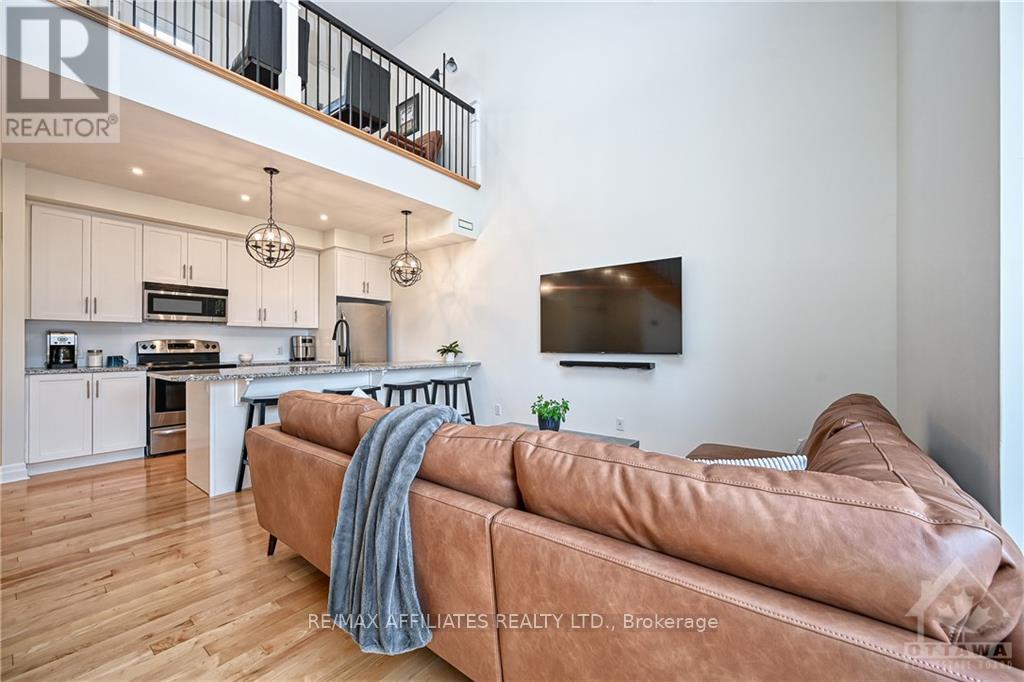1 Bedroom
1 Bathroom
600 - 699 ft2
Central Air Conditioning
Forced Air
$449,900Maintenance, Insurance
$477 Monthly
Flooring: Tile, Sophisticated & Hip 1 Bed + Loft with soaring ceilings and high-end finishes. Open concept w/ Kitchen featuring chic granite counters w/ 4-stool breakfast bar and recessed pot lighting. Stainless steel appliances + upgraded overhead lighting. Rod iron railings w/ classic hardwood throughout. Oversized windows welcoming an abundance of natural sunlight. Oversized tiled bathrm flring + undermounted sink complimented by elegant style finishes. Spacious primary bedrm w/ a glass railing balcony adjacent to fully bathrm. In-suite laundry w/ accessible shelving. Open Loft w/ private terrace nearing maintenance/storage room. Underground parking and deep extended caged storage unit. Close to restaurants and eateries, amenities, public transit, Goulbourn Recreation Centre, Trans Canada Trail + more., Flooring: Hardwood (id:37553)
Property Details
|
MLS® Number
|
X9522631 |
|
Property Type
|
Single Family |
|
Neigbourhood
|
Stittsville |
|
Community Name
|
8203 - Stittsville (South) |
|
Amenities Near By
|
Public Transit, Park |
|
Community Features
|
Pets Not Allowed |
|
Parking Space Total
|
1 |
Building
|
Bathroom Total
|
1 |
|
Bedrooms Above Ground
|
1 |
|
Bedrooms Total
|
1 |
|
Appliances
|
Dishwasher, Dryer, Hood Fan, Refrigerator, Stove, Washer |
|
Cooling Type
|
Central Air Conditioning |
|
Exterior Finish
|
Vinyl Siding |
|
Flooring Type
|
Hardwood |
|
Foundation Type
|
Concrete |
|
Heating Fuel
|
Natural Gas |
|
Heating Type
|
Forced Air |
|
Stories Total
|
2 |
|
Size Interior
|
600 - 699 Ft2 |
|
Type
|
Apartment |
|
Utility Water
|
Municipal Water |
Parking
Land
|
Acreage
|
No |
|
Land Amenities
|
Public Transit, Park |
|
Zoning Description
|
Residential |
Rooms
| Level |
Type |
Length |
Width |
Dimensions |
|
Third Level |
Kitchen |
3.55 m |
2.59 m |
3.55 m x 2.59 m |
|
Third Level |
Great Room |
4.41 m |
3.7 m |
4.41 m x 3.7 m |
|
Third Level |
Primary Bedroom |
4.01 m |
3.4 m |
4.01 m x 3.4 m |
|
Upper Level |
Loft |
6.7 m |
2.74 m |
6.7 m x 2.74 m |
https://www.realtor.ca/real-estate/27544533/28-meach-stittsville-munster-richmond-8203-stittsville-south-8203-stittsville-south































