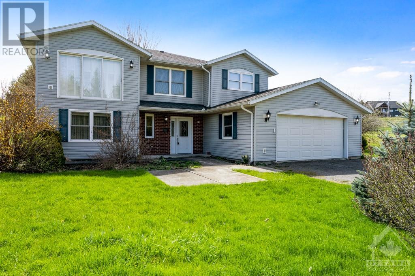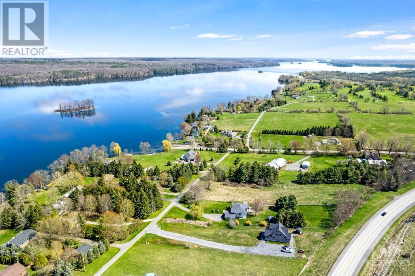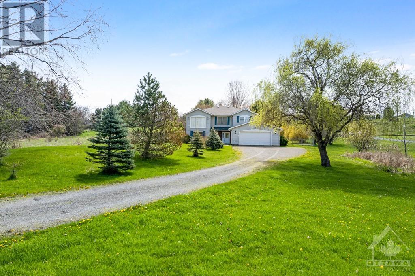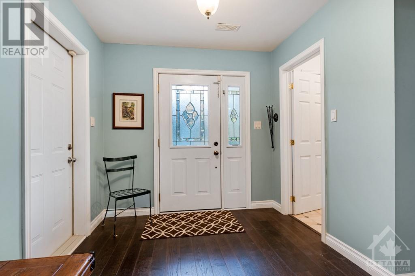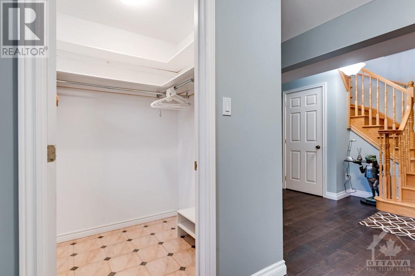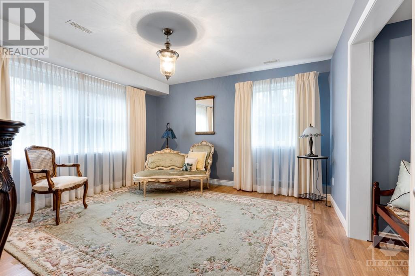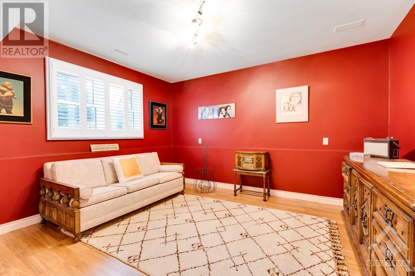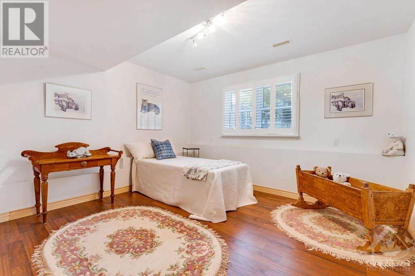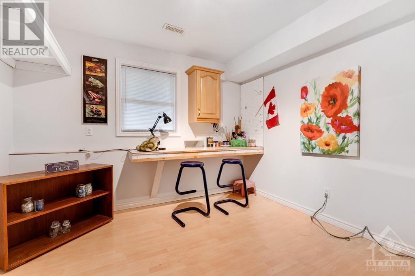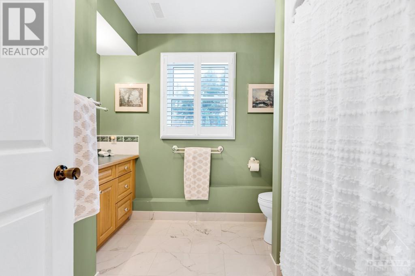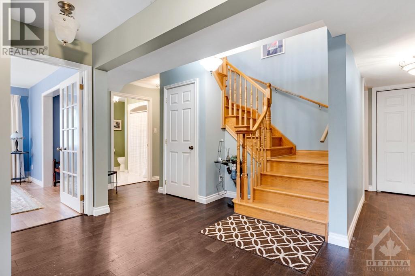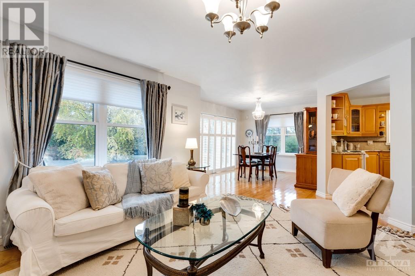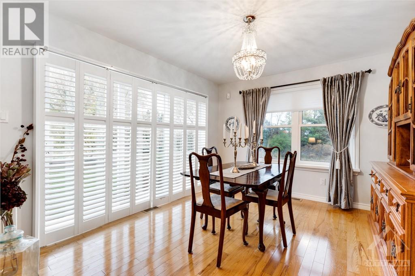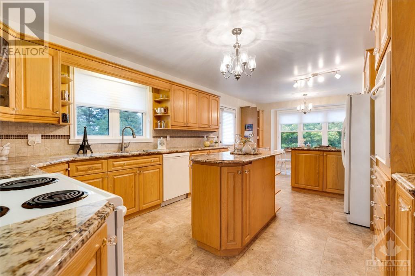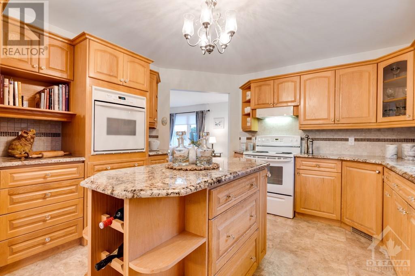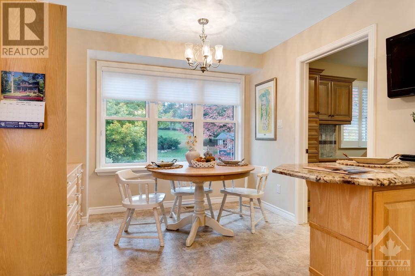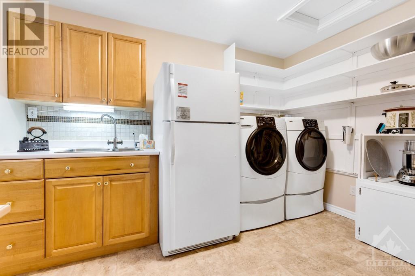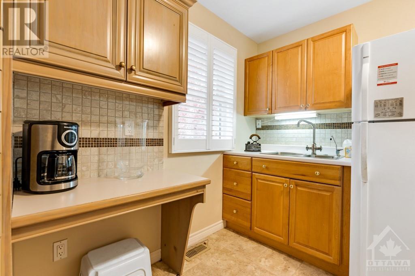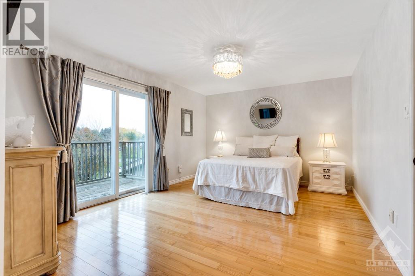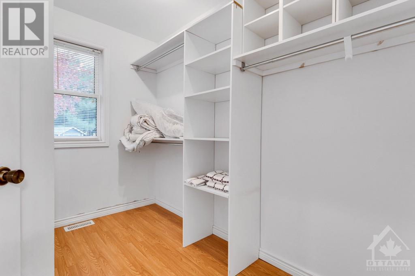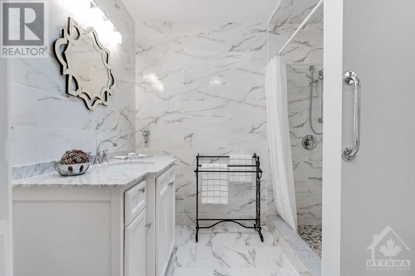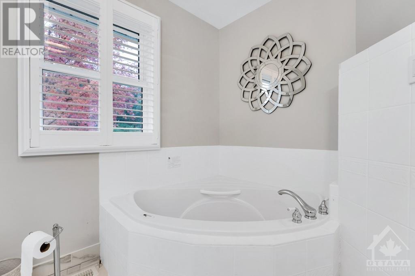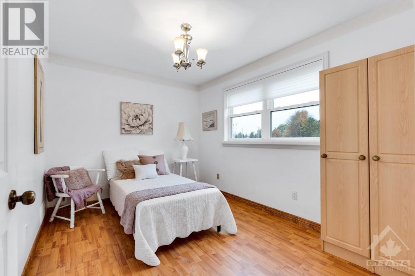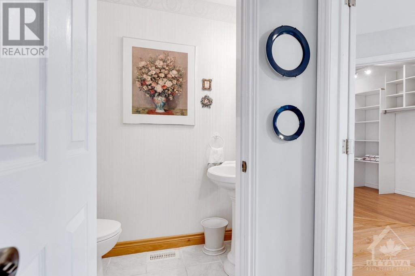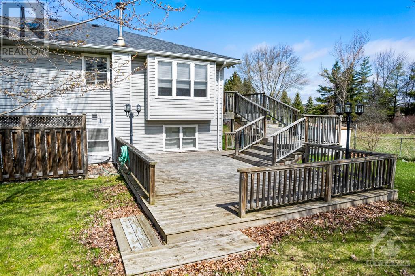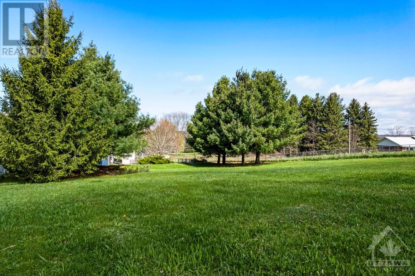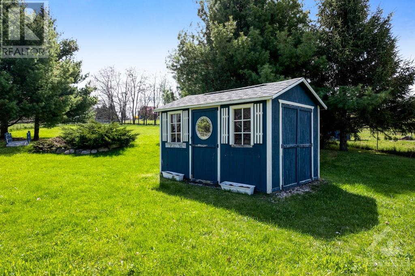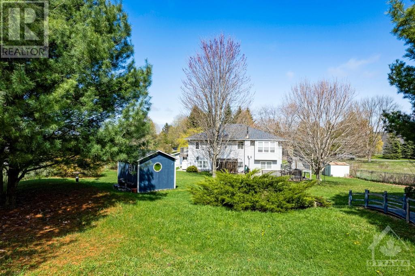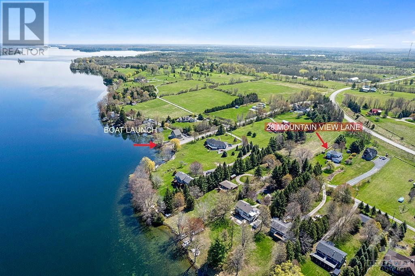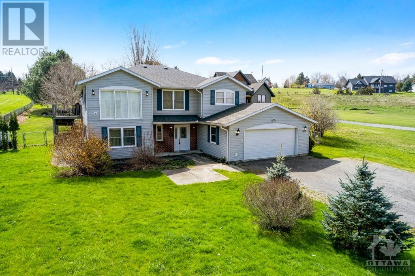28 Mountain View Lane Westport, Ontario K0G 1X0
$654,900Maintenance, Other, See Remarks, Parcel of Tied Land
$450 Yearly
Maintenance, Other, See Remarks, Parcel of Tied Land
$450 YearlySummer boating on Upper Rideau Lake is a pleasure, especially when living 3 mins from the boat launch. Here, you have custom home on landscaped all-fenced 0.9 acre. The 4bed and 3bath raised bungalow features flex living spaces full of sunshine. White bright foyer offers first of several walk-in closets. Off foyer is familyroom, two bedrooms, office and 4-pc bath. Oak staircase leads to open living-dining rooms, sparkling with light flowing thru expansive patio doors. Granite kitchen island and breakfast bar, designed for food prep and gatherings. Adjoining dinette with large windows and door to deck. Big Butler pantry includes sink, desk station and laundry centre. Third bedroom and 4-pc bath. Primary suite sanctuary offers you walk-in closet and patio doors to balcony; ensuite marble vanity, soaker tub and ceramic shower. Roof shingles 2019. Propane furnace 2019. House Inspection Report 2023. Mountain View private road, maintenance $450/yr. Golf course mins away and 5 mins Westport. (id:37553)
Property Details
| MLS® Number | 1388972 |
| Property Type | Single Family |
| Neigbourhood | Upper Rideau Lake |
| Amenities Near By | Golf Nearby, Recreation Nearby |
| Communication Type | Internet Access |
| Features | Treed, Balcony, Automatic Garage Door Opener |
| Parking Space Total | 5 |
| Storage Type | Storage Shed |
| Structure | Deck |
Building
| Bathroom Total | 3 |
| Bedrooms Above Ground | 4 |
| Bedrooms Total | 4 |
| Appliances | Refrigerator, Oven - Built-in, Dishwasher, Dryer, Freezer, Hood Fan, Stove, Washer |
| Basement Development | Finished |
| Basement Type | Full (finished) |
| Constructed Date | 1999 |
| Construction Style Attachment | Detached |
| Cooling Type | Central Air Conditioning |
| Exterior Finish | Siding |
| Flooring Type | Hardwood, Laminate, Ceramic |
| Half Bath Total | 1 |
| Heating Fuel | Propane |
| Heating Type | Forced Air |
| Type | House |
| Utility Water | Drilled Well |
Parking
| Attached Garage | |
| Inside Entry | |
| Gravel |
Land
| Acreage | No |
| Fence Type | Fenced Yard |
| Land Amenities | Golf Nearby, Recreation Nearby |
| Landscape Features | Landscaped |
| Sewer | Septic System |
| Size Depth | 368 Ft |
| Size Frontage | 102 Ft ,8 In |
| Size Irregular | 0.91 |
| Size Total | 0.91 Ac |
| Size Total Text | 0.91 Ac |
| Zoning Description | Rural |
Rooms
| Level | Type | Length | Width | Dimensions |
|---|---|---|---|---|
| Lower Level | Family Room | 13'2" x 12'11" | ||
| Lower Level | Office | 11'6" x 11'0" | ||
| Lower Level | Bedroom | 13'2" x 11'6" | ||
| Lower Level | Other | 5'4" x 4'1" | ||
| Lower Level | Bedroom | 12'8" x 11'5" | ||
| Lower Level | 4pc Bathroom | 9'1" x 8'8" | ||
| Lower Level | Storage | 6'2" x 4'11" | ||
| Lower Level | Utility Room | 11'4" x 9'5" | ||
| Lower Level | Other | 5'8" x 5'0" | ||
| Lower Level | Foyer | 13'7" x 13'3" | ||
| Main Level | Living Room | 14'7" x 14'3" | ||
| Main Level | Dining Room | 13'0" x 10'11" | ||
| Main Level | Kitchen | 17'0" x 12'4" | ||
| Main Level | Eating Area | 10'3" x 8'7" | ||
| Main Level | Primary Bedroom | 17'10" x 11'10" | ||
| Main Level | Other | 9'11" x 4'7" | ||
| Main Level | 4pc Ensuite Bath | 13'3" x 8'3" | ||
| Main Level | Bedroom | 11'10" x 9'0" | ||
| Main Level | 2pc Bathroom | 6'1" x 3'0" | ||
| Main Level | Laundry Room | 11'6" x 9'8" |
https://www.realtor.ca/real-estate/26862302/28-mountain-view-lane-westport-upper-rideau-lake
