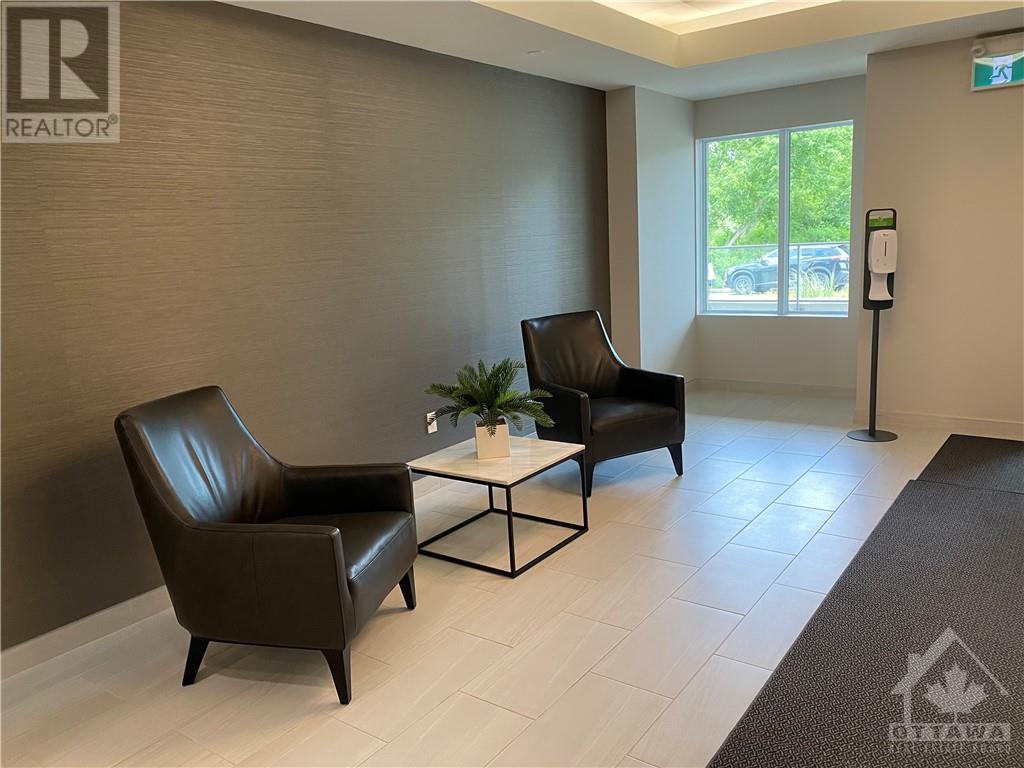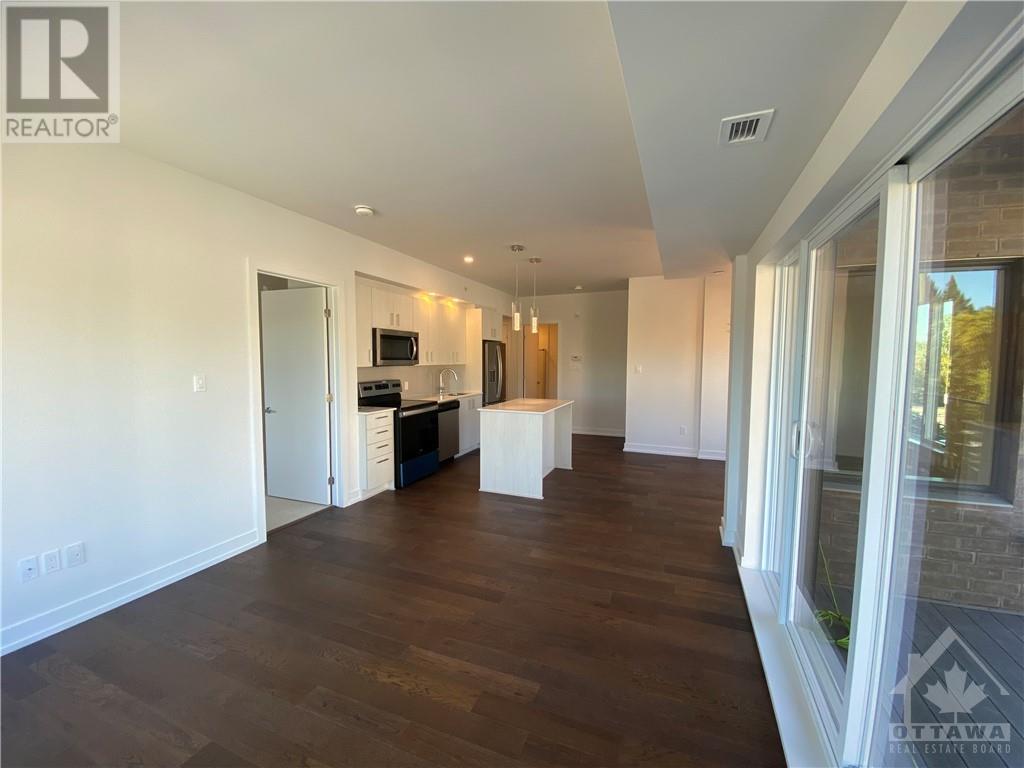2 Bedroom
2 Bathroom
Central Air Conditioning
Forced Air
$2,600 Monthly
You will fall in love with this stunning 2 bed, 2 Full bath condo with views of the golf course! Serenity In Kanata North is a desirable place to live for anyone seeking an active, outdoor lifestyle. With only 32 premium suites, this is a very limited opportunity. You will enjoy having golf, greenery, lakes, bicycle paths, parks, and hiking trails along the NCC forests at your fingertips! You will love the high end finishings in this condo. Quartz countertops, hardwood flooring, updated lighting and blinds (over $5k spent), and pull out shelves in kitchen to name a few! The location is ideal as you are close to Kanata's technology centre, Canada’s national defence (DND) headquarters, and you have easy highway and transit access. The building features a rooftop patio with golf course views, indoor fitness facilities, gas BBQ hook ups, heated underground parking, storage locker in a separate secure room, full size elevator, and indoor bicycle storage. Book your private tour today. (id:37553)
Property Details
|
MLS® Number
|
1418686 |
|
Property Type
|
Single Family |
|
Neigbourhood
|
Kanata North |
|
AmenitiesNearBy
|
Golf Nearby, Public Transit, Recreation Nearby, Shopping |
|
CommunityFeatures
|
Adult Oriented |
|
Features
|
Corner Site, Balcony |
|
ParkingSpaceTotal
|
1 |
Building
|
BathroomTotal
|
2 |
|
BedroomsAboveGround
|
2 |
|
BedroomsTotal
|
2 |
|
Amenities
|
Laundry - In Suite, Exercise Centre |
|
Appliances
|
Refrigerator, Dishwasher, Dryer, Microwave Range Hood Combo, Stove, Washer, Blinds |
|
BasementDevelopment
|
Not Applicable |
|
BasementType
|
None (not Applicable) |
|
ConstructedDate
|
2020 |
|
CoolingType
|
Central Air Conditioning |
|
ExteriorFinish
|
Brick, Siding |
|
FlooringType
|
Wall-to-wall Carpet, Hardwood, Tile |
|
HeatingFuel
|
Natural Gas |
|
HeatingType
|
Forced Air |
|
StoriesTotal
|
1 |
|
Type
|
Apartment |
|
UtilityWater
|
Municipal Water |
Parking
Land
|
Acreage
|
No |
|
LandAmenities
|
Golf Nearby, Public Transit, Recreation Nearby, Shopping |
|
Sewer
|
Municipal Sewage System |
|
SizeIrregular
|
* Ft X * Ft |
|
SizeTotalText
|
* Ft X * Ft |
|
ZoningDescription
|
Residential |
Rooms
| Level |
Type |
Length |
Width |
Dimensions |
|
Main Level |
Living Room |
|
|
13'11" x 11'6" |
|
Main Level |
Dining Room |
|
|
9'2" x 12'10" |
|
Main Level |
Kitchen |
|
|
16'11" x 6'7" |
|
Main Level |
Primary Bedroom |
|
|
17'10" x 10'6" |
|
Main Level |
Bedroom |
|
|
10'0" x 9'5" |
|
Main Level |
3pc Bathroom |
|
|
Measurements not available |
|
Main Level |
3pc Ensuite Bath |
|
|
Measurements not available |
|
Main Level |
Foyer |
|
|
Measurements not available |
|
Main Level |
Other |
|
|
11'11" x 7'10" |
https://www.realtor.ca/real-estate/27603691/280-herzberg-road-unit206-ottawa-kanata-north




























