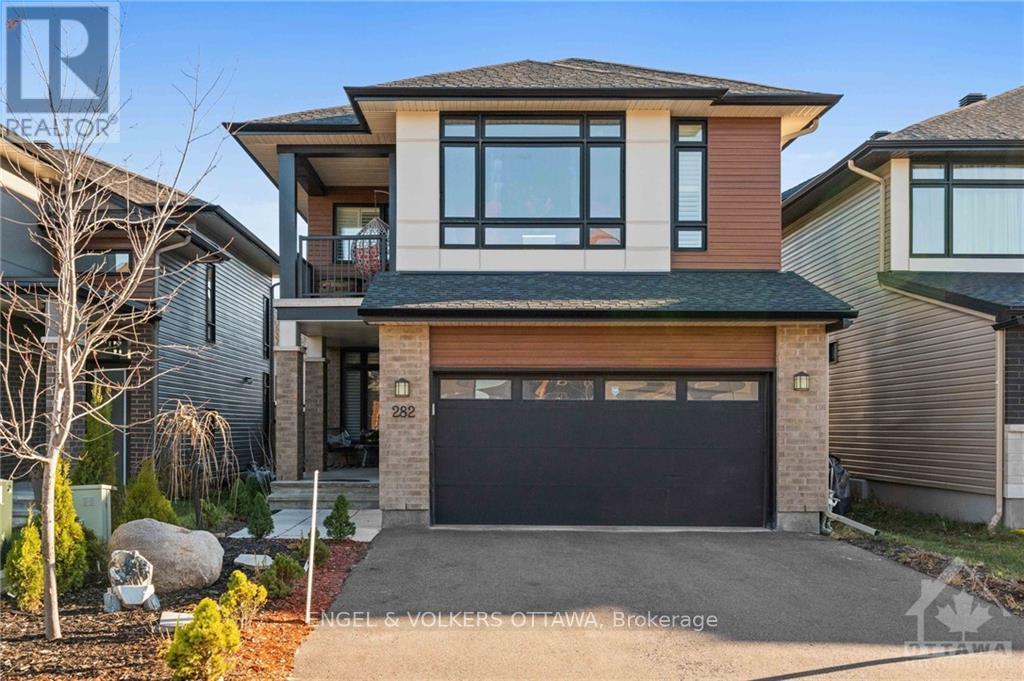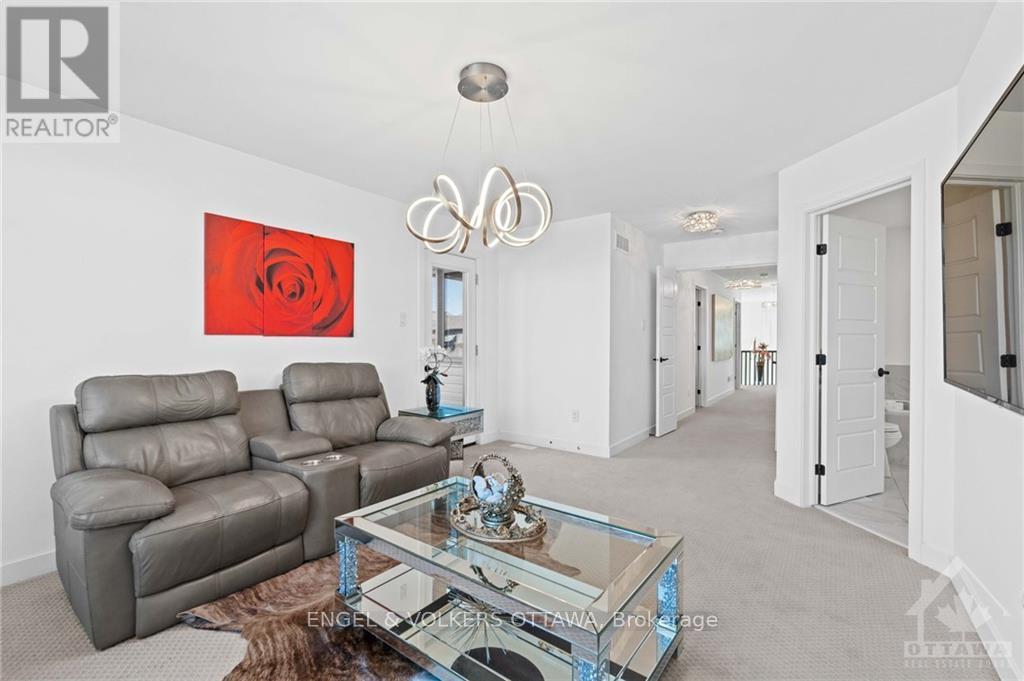4 Bedroom
3 Bathroom
Fireplace
Central Air Conditioning
Forced Air
$999,900
This 4-bedroom, 3-bathroom single-family home is thoughtfully designed with excellent use of space, this home offers a large, open living room with 2 story's of windows making it bright and impressive. The dining area boasts a 3 sided fireplace that flow seamlessly into an upgraded kitchen featuring a luxurious island—perfect for entertaining or casual family meals. Upgraded light fixtures throughout with feature walls and additional luxury details. The primary bedroom is a true sanctuary, complete with a private balcony, spacious walk-in closet, and spa-inspired ensuite. A second ensuite-equipped bedroom provides added convenience for family or guests, while the remaining bedrooms are bright and generously sized. Enjoy the convenience of upstairs laundry. The lower level offers a versatile space for recreation. Nestled in a vibrant and family-friendly neighbourhood, just minutes from schools, stores, and recreational facilities, providing everything you need right at your doorstep., Flooring: Hardwood, Flooring: Laminate, Flooring: Carpet Wall To Wall ** This is a linked property.** (id:37553)
Property Details
|
MLS® Number
|
X10426921 |
|
Property Type
|
Single Family |
|
Neigbourhood
|
Leitrim/Findley Creek |
|
Community Name
|
2501 - Leitrim |
|
Amenities Near By
|
Public Transit |
|
Parking Space Total
|
4 |
|
Structure
|
Deck |
Building
|
Bathroom Total
|
3 |
|
Bedrooms Above Ground
|
4 |
|
Bedrooms Total
|
4 |
|
Amenities
|
Fireplace(s) |
|
Appliances
|
Dishwasher, Dryer, Hood Fan, Microwave, Refrigerator, Stove, Washer |
|
Basement Development
|
Partially Finished |
|
Basement Type
|
Full (partially Finished) |
|
Construction Style Attachment
|
Detached |
|
Cooling Type
|
Central Air Conditioning |
|
Exterior Finish
|
Concrete, Vinyl Siding |
|
Fireplace Present
|
Yes |
|
Fireplace Total
|
1 |
|
Foundation Type
|
Concrete |
|
Half Bath Total
|
1 |
|
Heating Fuel
|
Natural Gas |
|
Heating Type
|
Forced Air |
|
Stories Total
|
2 |
|
Type
|
House |
|
Utility Water
|
Municipal Water |
Parking
Land
|
Acreage
|
No |
|
Land Amenities
|
Public Transit |
|
Sewer
|
Sanitary Sewer |
|
Size Depth
|
98 Ft ,3 In |
|
Size Frontage
|
35 Ft ,2 In |
|
Size Irregular
|
35.23 X 98.31 Ft ; 0 |
|
Size Total Text
|
35.23 X 98.31 Ft ; 0 |
|
Surface Water
|
River/stream |
|
Zoning Description
|
Residential |
Rooms
| Level |
Type |
Length |
Width |
Dimensions |
|
Second Level |
Primary Bedroom |
6.78 m |
3.65 m |
6.78 m x 3.65 m |
|
Second Level |
Bedroom |
4.08 m |
3.27 m |
4.08 m x 3.27 m |
|
Second Level |
Bedroom |
3.12 m |
3.55 m |
3.12 m x 3.55 m |
|
Second Level |
Bedroom |
4.08 m |
3.55 m |
4.08 m x 3.55 m |
|
Basement |
Recreational, Games Room |
9.19 m |
7.16 m |
9.19 m x 7.16 m |
|
Basement |
Utility Room |
4.92 m |
7.16 m |
4.92 m x 7.16 m |
|
Basement |
Other |
3.78 m |
1.65 m |
3.78 m x 1.65 m |
Utilities
|
Natural Gas Available
|
Available |
https://www.realtor.ca/real-estate/27656188/282-longworth-avenue-ottawa-2501-leitrim































