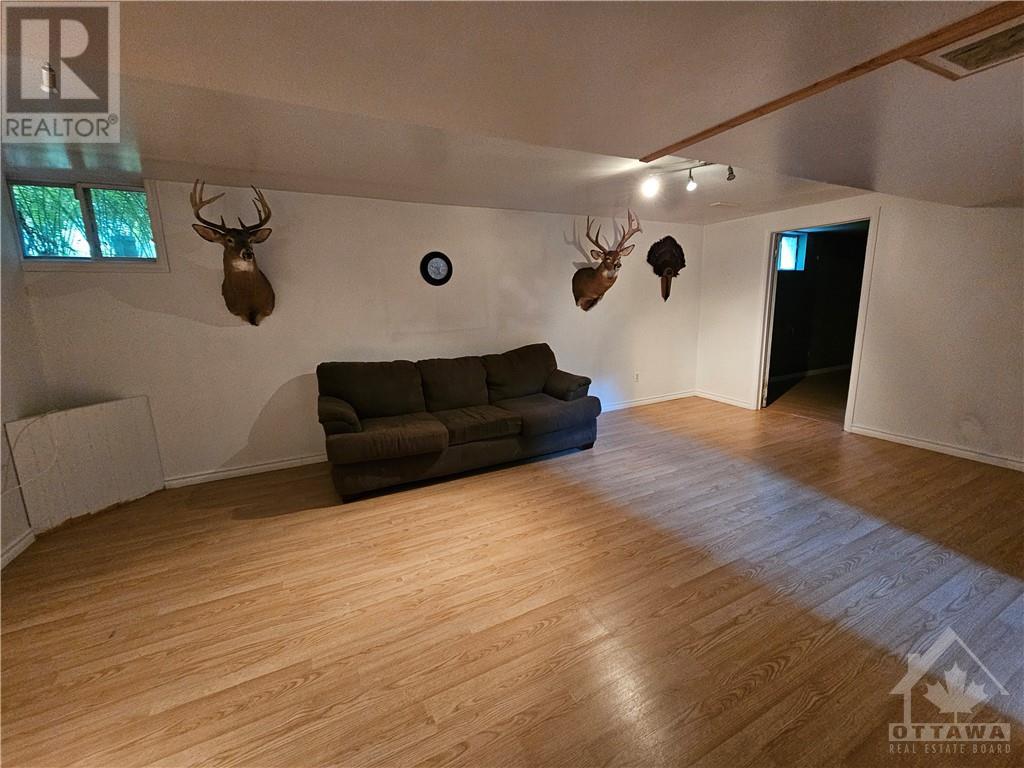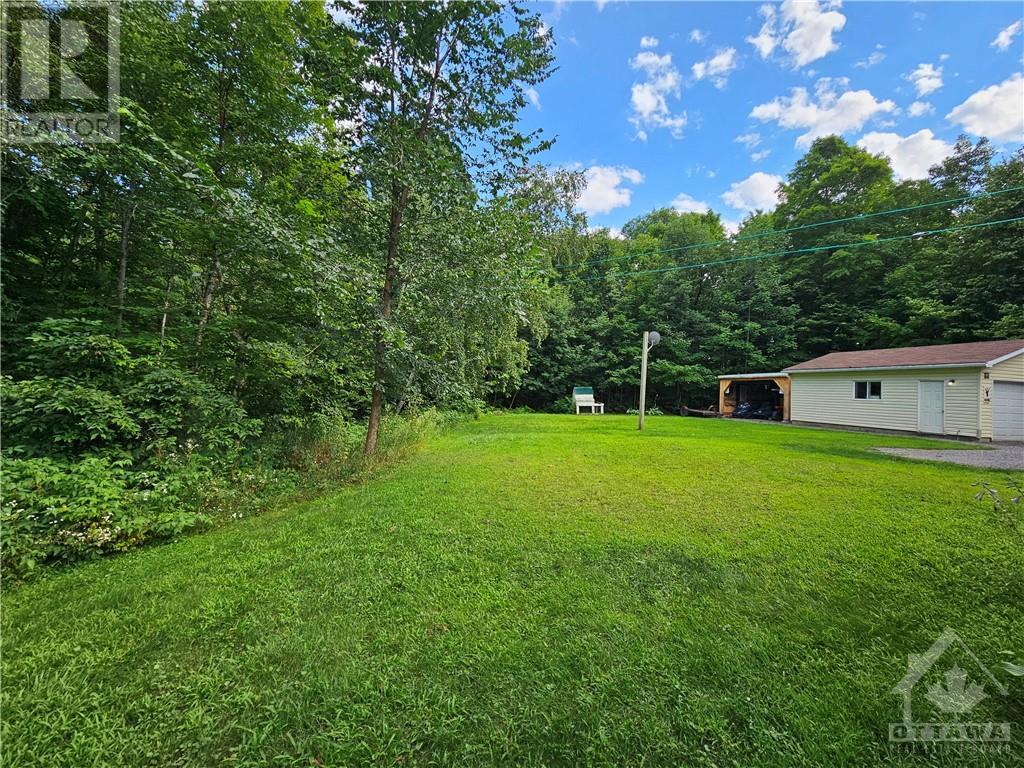3 Bedroom
2 Bathroom
Bungalow
Fireplace
Central Air Conditioning
Forced Air
$599,900
Flooring: Tile, This beautiful recently renovated 3 bedroom 2 bathroom bungalow is now available only minutes from of Carleton Place and Mississippi Lake. Sitting on a lot that is just shy of 1 acre this home would be a perfect spot for anyone looking to live outside of town or the city without having to drive far out. Over the past few years it has had pretty well everything updated including the Kitchen, bathrooms, shingles , Flooring, Detached garage heated and insulated Built in 2016 back deck, furnace, A/C and much more. It also has a fantastic rec room in the basement with a big office off the side. SOOO much character here, including a private deck off the Primary Bedroom, additional storage building and tons of space for a growing family., Flooring: Hardwood, Flooring: Laminate (id:37553)
Property Details
|
MLS® Number
|
X9517969 |
|
Property Type
|
Single Family |
|
Neigbourhood
|
Carleton Place |
|
Community Name
|
908 - Drummond N Elmsley (Drummond) Twp |
|
Amenities Near By
|
Park |
|
Parking Space Total
|
6 |
|
Structure
|
Deck |
Building
|
Bathroom Total
|
2 |
|
Bedrooms Above Ground
|
3 |
|
Bedrooms Total
|
3 |
|
Amenities
|
Fireplace(s) |
|
Appliances
|
Water Heater, Dishwasher, Dryer, Refrigerator, Stove, Washer |
|
Architectural Style
|
Bungalow |
|
Basement Development
|
Partially Finished |
|
Basement Type
|
Full (partially Finished) |
|
Construction Style Attachment
|
Detached |
|
Cooling Type
|
Central Air Conditioning |
|
Fireplace Present
|
Yes |
|
Fireplace Total
|
1 |
|
Foundation Type
|
Block |
|
Heating Fuel
|
Propane |
|
Heating Type
|
Forced Air |
|
Stories Total
|
1 |
|
Type
|
House |
Parking
Land
|
Acreage
|
No |
|
Land Amenities
|
Park |
|
Sewer
|
Septic System |
|
Size Depth
|
225 Ft |
|
Size Frontage
|
150 Ft |
|
Size Irregular
|
150 X 225 Ft ; 0 |
|
Size Total Text
|
150 X 225 Ft ; 0|1/2 - 1.99 Acres |
|
Zoning Description
|
Rural Res |
Rooms
| Level |
Type |
Length |
Width |
Dimensions |
|
Lower Level |
Family Room |
6.22 m |
3.78 m |
6.22 m x 3.78 m |
|
Lower Level |
Utility Room |
|
|
Measurements not available |
|
Lower Level |
Office |
3.86 m |
4.16 m |
3.86 m x 4.16 m |
|
Lower Level |
Laundry Room |
|
|
Measurements not available |
|
Main Level |
Other |
2.43 m |
2.43 m |
2.43 m x 2.43 m |
|
Main Level |
Kitchen |
4.03 m |
2.59 m |
4.03 m x 2.59 m |
|
Main Level |
Dining Room |
4.19 m |
3.2 m |
4.19 m x 3.2 m |
|
Main Level |
Foyer |
|
|
Measurements not available |
|
Main Level |
Living Room |
4.26 m |
4.11 m |
4.26 m x 4.11 m |
|
Main Level |
Bathroom |
2.43 m |
1.52 m |
2.43 m x 1.52 m |
|
Main Level |
Bedroom |
4.01 m |
3.14 m |
4.01 m x 3.14 m |
|
Main Level |
Bedroom |
4.01 m |
3.14 m |
4.01 m x 3.14 m |
|
Main Level |
Primary Bedroom |
4.01 m |
3.83 m |
4.01 m x 3.83 m |
|
Main Level |
Bathroom |
2.23 m |
1.52 m |
2.23 m x 1.52 m |
https://www.realtor.ca/real-estate/27265295/285-drummond-concession-11-road-drummondnorth-elmsley-908-drummond-n-elmsley-drummond-twp-908-drummond-n-elmsley-drummond-twp
























