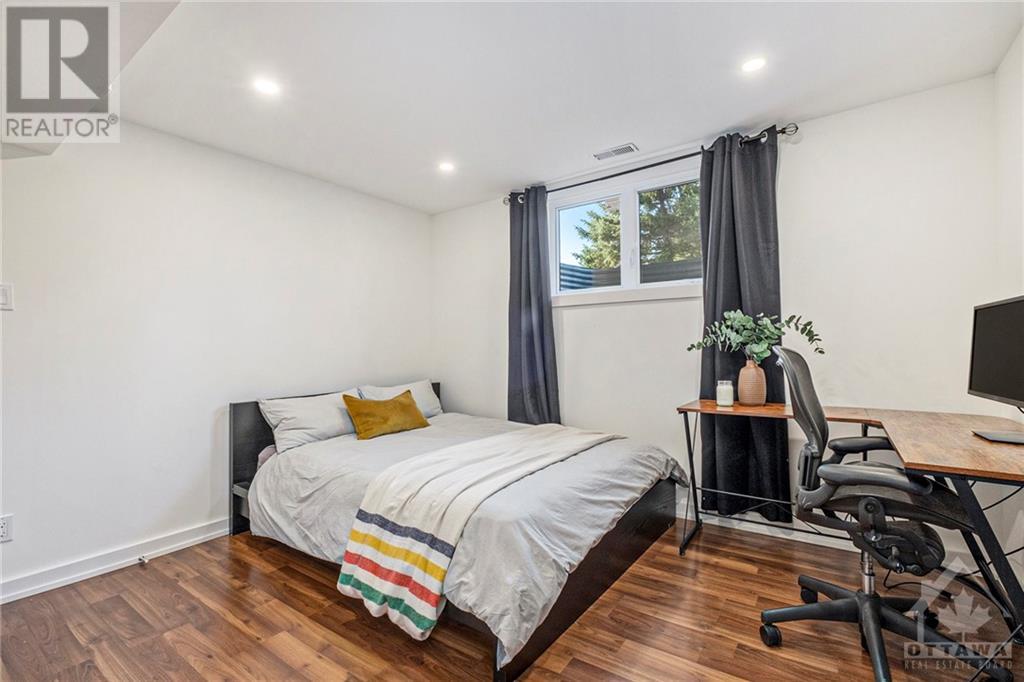4 Bedroom
3 Bathroom
Bungalow
Fireplace
Above Ground Pool
Forced Air
$999,999
Flooring: Hardwood, Flooring: Ceramic, Flooring: Laminate, Welcome to this beautifully renovated home, where modern living meets purposeful design. Enjoy open-concept living w/ walnut floors & custom glass railings. The main floor features unique built-ins in the living room, mudroom & primary bedroom, plus generously sized closets & solid wood core shaker-style doors. The primary bedroom is a peaceful sanctuary w/ multiple windows, a workspace & a luxurious ensuite. The kitchen & dining area are captivating, w/ 2 additional bedrooms & full bath w/ double sinks. Downstairs offers a 4th bedroom, playroom, gym area, powder room & abundant storage. Outside relax on a covered deck w/ a gas fireplace, enjoy movie nights on the outdoor projector & screen, swim in the above-ground heated saltwater pool, all on a landscaped 0.67-acre lot. An oversized double garage includes storage & the art studio is equipped w/ heat & electricity. Notable updates: Roof 2024, Furnace 2019, Windows 2014-2016, Septic 2016. Don't miss out on this stunning home! (id:37553)
Property Details
|
MLS® Number
|
X9523248 |
|
Property Type
|
Single Family |
|
Neigbourhood
|
Metcalfe |
|
Community Name
|
1602 - Metcalfe |
|
Parking Space Total
|
6 |
|
Pool Type
|
Above Ground Pool |
|
Structure
|
Deck |
Building
|
Bathroom Total
|
3 |
|
Bedrooms Above Ground
|
3 |
|
Bedrooms Below Ground
|
1 |
|
Bedrooms Total
|
4 |
|
Amenities
|
Fireplace(s) |
|
Appliances
|
Dishwasher, Dryer, Freezer, Hood Fan, Microwave, Refrigerator, Stove, Washer |
|
Architectural Style
|
Bungalow |
|
Basement Development
|
Finished |
|
Basement Type
|
Full (finished) |
|
Construction Style Attachment
|
Detached |
|
Exterior Finish
|
Stone |
|
Fireplace Present
|
Yes |
|
Fireplace Total
|
2 |
|
Foundation Type
|
Concrete |
|
Heating Fuel
|
Natural Gas |
|
Heating Type
|
Forced Air |
|
Stories Total
|
1 |
|
Type
|
House |
Parking
Land
|
Acreage
|
No |
|
Sewer
|
Septic System |
|
Size Depth
|
262 Ft ,1 In |
|
Size Frontage
|
154 Ft ,2 In |
|
Size Irregular
|
154.23 X 262.16 Ft ; 1 |
|
Size Total Text
|
154.23 X 262.16 Ft ; 1 |
|
Zoning Description
|
Residential |
Rooms
| Level |
Type |
Length |
Width |
Dimensions |
|
Basement |
Recreational, Games Room |
9.04 m |
6.65 m |
9.04 m x 6.65 m |
|
Basement |
Bathroom |
1.72 m |
1.6 m |
1.72 m x 1.6 m |
|
Basement |
Bedroom |
3.7 m |
3.53 m |
3.7 m x 3.53 m |
|
Basement |
Family Room |
5.41 m |
4.06 m |
5.41 m x 4.06 m |
|
Basement |
Utility Room |
6.65 m |
3.7 m |
6.65 m x 3.7 m |
|
Basement |
Other |
6.65 m |
1.54 m |
6.65 m x 1.54 m |
|
Basement |
Other |
2.92 m |
1.04 m |
2.92 m x 1.04 m |
|
Basement |
Exercise Room |
4.64 m |
5.23 m |
4.64 m x 5.23 m |
|
Main Level |
Bathroom |
3.37 m |
2.66 m |
3.37 m x 2.66 m |
|
Main Level |
Living Room |
6.14 m |
3.45 m |
6.14 m x 3.45 m |
|
Main Level |
Dining Room |
4.03 m |
3.53 m |
4.03 m x 3.53 m |
|
Main Level |
Kitchen |
3.5 m |
2.94 m |
3.5 m x 2.94 m |
|
Main Level |
Pantry |
2.1 m |
1.09 m |
2.1 m x 1.09 m |
|
Main Level |
Laundry Room |
5.79 m |
3.55 m |
5.79 m x 3.55 m |
|
Main Level |
Bedroom |
7.49 m |
2.69 m |
7.49 m x 2.69 m |
|
Main Level |
Bedroom |
4.39 m |
3.35 m |
4.39 m x 3.35 m |
|
Main Level |
Bathroom |
3.6 m |
1.65 m |
3.6 m x 1.65 m |
|
Main Level |
Primary Bedroom |
7.87 m |
6.42 m |
7.87 m x 6.42 m |
Utilities
|
Natural Gas Available
|
Available |
https://www.realtor.ca/real-estate/27525954/2854-kelsey-street-ottawa-1602-metcalfe































