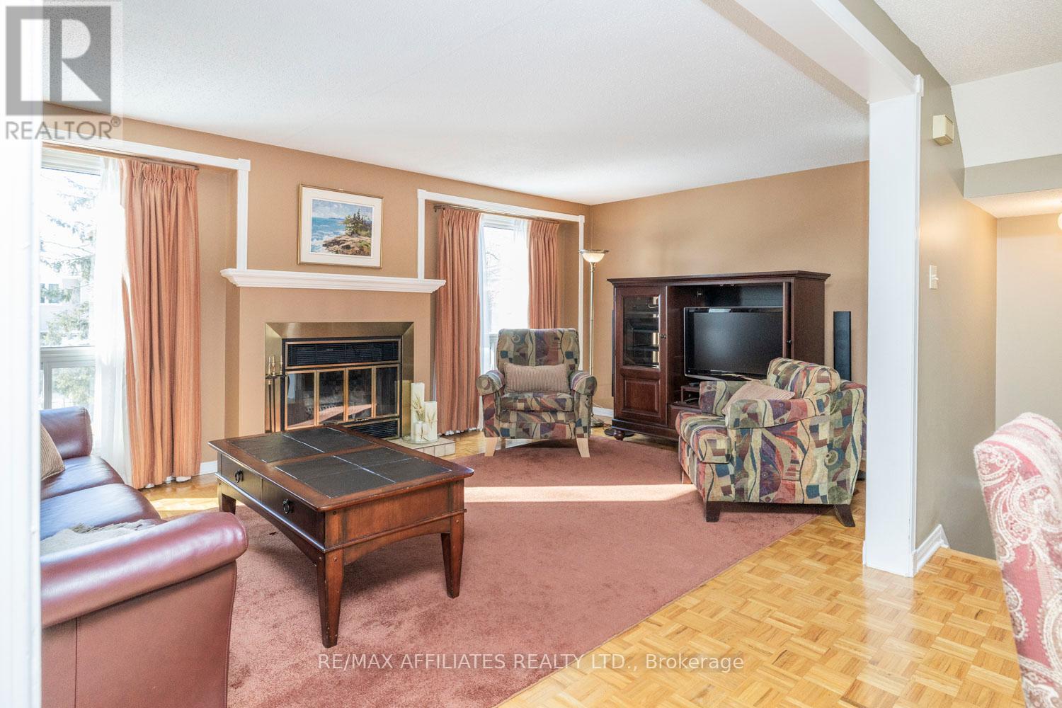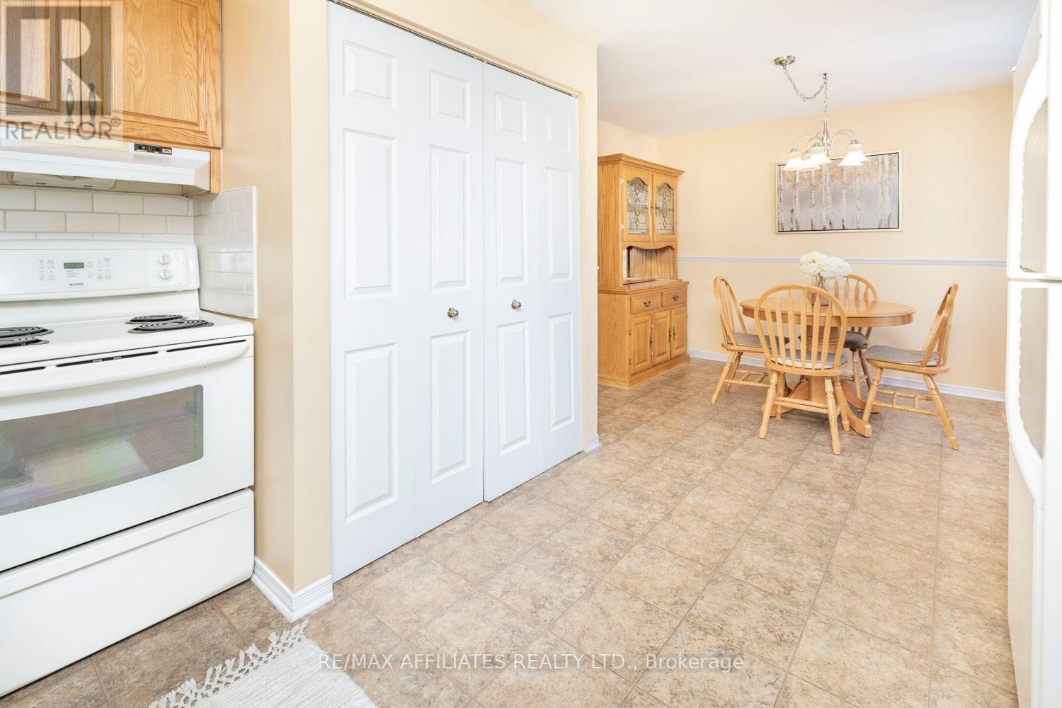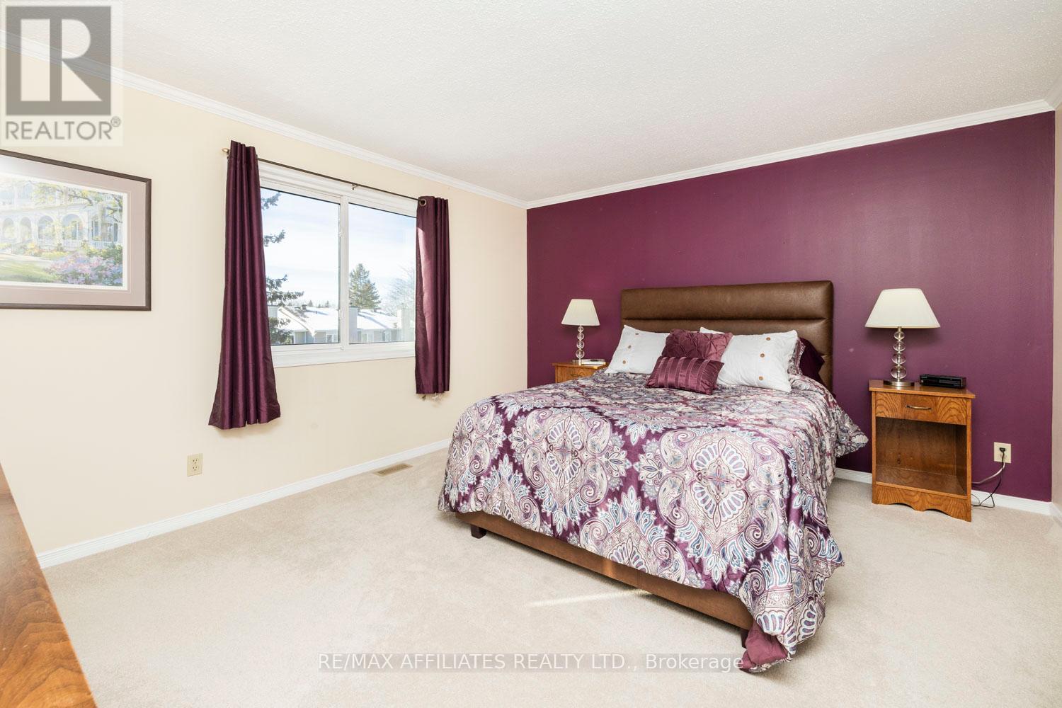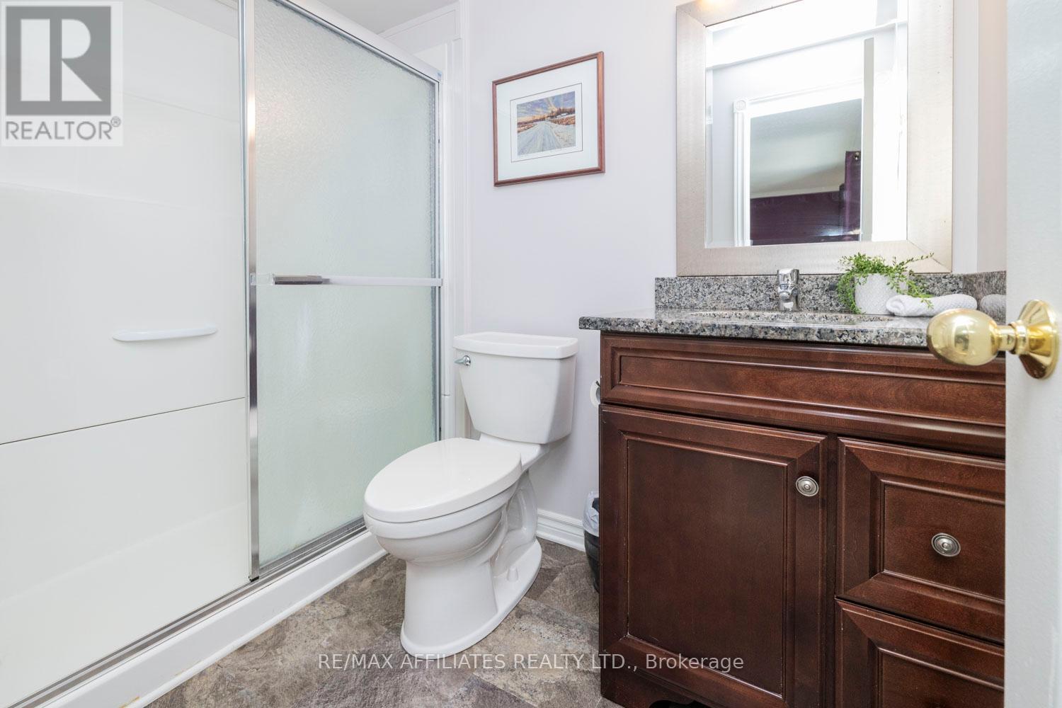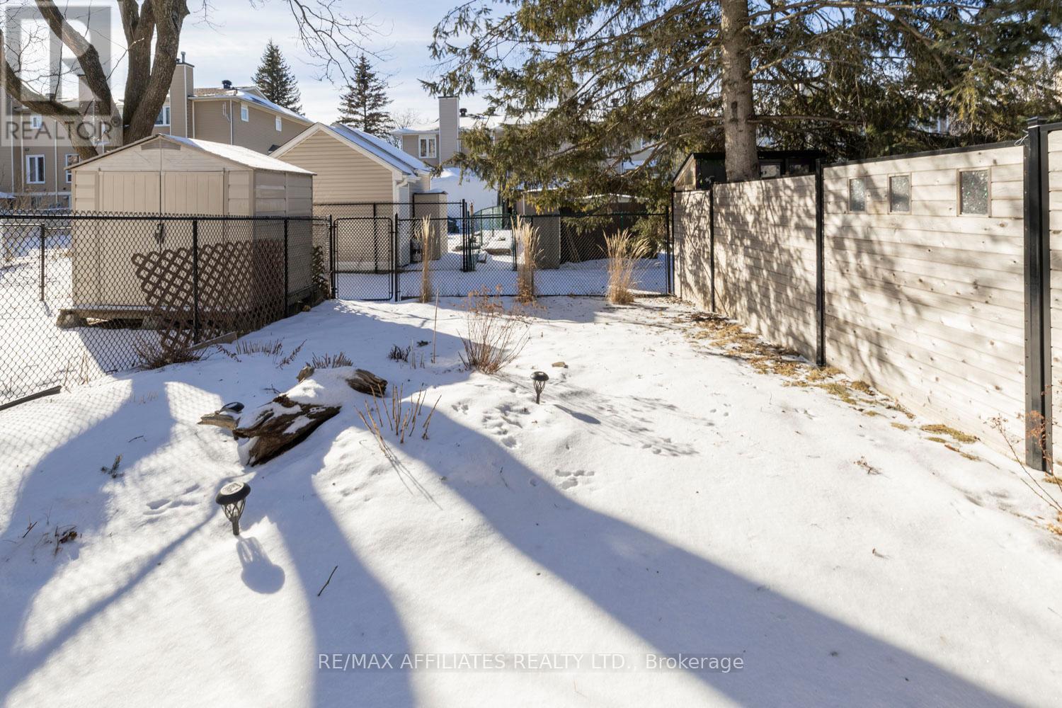3 Bedroom
3 Bathroom
1,500 - 2,000 ft2
Fireplace
Central Air Conditioning
Forced Air
$622,900
Location, location, location! This home is conveniently located within walking distance to the Queensway Carleton Hospital, schools, minutes from shopping, public transportation and lots of other amenities. This lovely, well-maintained three storey townhome has the main living area located on the second floor, with an open concept dining/living room area. The large, bright kitchen has an additional dinette area with laundry conveniently located on this floor. Upstairs, you will find a large primary bedroom with a renovated en-suite and walk in closet. Down the hall is an additional full bath, along with two other bedrooms with big, beautiful windows. You will love the additional family room area on the first floor with patio doors that lead out to your very own fenced in backyard oasis, filled with beautiful perennial garden beds. This is THE ONE for you! (id:37553)
Open House
This property has open houses!
Starts at:
10:00 am
Ends at:
12:00 pm
Property Details
|
MLS® Number
|
X11947571 |
|
Property Type
|
Single Family |
|
Community Name
|
7601 - Leslie Park |
|
Amenities Near By
|
Hospital, Public Transit, Schools |
|
Community Features
|
School Bus |
|
Easement
|
Easement |
|
Parking Space Total
|
3 |
|
Structure
|
Patio(s) |
Building
|
Bathroom Total
|
3 |
|
Bedrooms Above Ground
|
3 |
|
Bedrooms Total
|
3 |
|
Amenities
|
Fireplace(s) |
|
Appliances
|
Water Heater, Blinds, Dishwasher, Dryer, Hood Fan, Microwave, Refrigerator, Stove, Washer |
|
Construction Style Attachment
|
Attached |
|
Cooling Type
|
Central Air Conditioning |
|
Exterior Finish
|
Brick Facing, Vinyl Siding |
|
Fireplace Present
|
Yes |
|
Fireplace Total
|
1 |
|
Foundation Type
|
Poured Concrete |
|
Half Bath Total
|
2 |
|
Heating Fuel
|
Natural Gas |
|
Heating Type
|
Forced Air |
|
Stories Total
|
3 |
|
Size Interior
|
1,500 - 2,000 Ft2 |
|
Type
|
Row / Townhouse |
|
Utility Water
|
Municipal Water |
Parking
|
Attached Garage
|
|
|
Inside Entry
|
|
Land
|
Acreage
|
No |
|
Fence Type
|
Fenced Yard |
|
Land Amenities
|
Hospital, Public Transit, Schools |
|
Sewer
|
Sanitary Sewer |
|
Size Depth
|
126 Ft |
|
Size Frontage
|
20 Ft ,3 In |
|
Size Irregular
|
20.3 X 126 Ft |
|
Size Total Text
|
20.3 X 126 Ft |
|
Zoning Description
|
R3z(937) |
Rooms
| Level |
Type |
Length |
Width |
Dimensions |
|
Second Level |
Living Room |
5.79 m |
3.35 m |
5.79 m x 3.35 m |
|
Second Level |
Dining Room |
3.66 m |
2.74 m |
3.66 m x 2.74 m |
|
Second Level |
Kitchen |
3.05 m |
3.35 m |
3.05 m x 3.35 m |
|
Second Level |
Eating Area |
3.35 m |
2.74 m |
3.35 m x 2.74 m |
|
Third Level |
Bedroom 2 |
4.27 m |
2.74 m |
4.27 m x 2.74 m |
|
Third Level |
Bedroom 3 |
3.05 m |
2.74 m |
3.05 m x 2.74 m |
|
Third Level |
Bedroom |
4.27 m |
3.66 m |
4.27 m x 3.66 m |
|
Third Level |
Bathroom |
1.52 m |
2.13 m |
1.52 m x 2.13 m |
|
Third Level |
Bathroom |
1.83 m |
1.22 m |
1.83 m x 1.22 m |
|
Ground Level |
Family Room |
3.66 m |
3.35 m |
3.66 m x 3.35 m |
|
Ground Level |
Bathroom |
1.22 m |
1.52 m |
1.22 m x 1.52 m |
Utilities
|
Cable
|
Installed |
|
Sewer
|
Installed |
https://www.realtor.ca/real-estate/27859032/29-gladecrest-court-ottawa-7601-leslie-park








