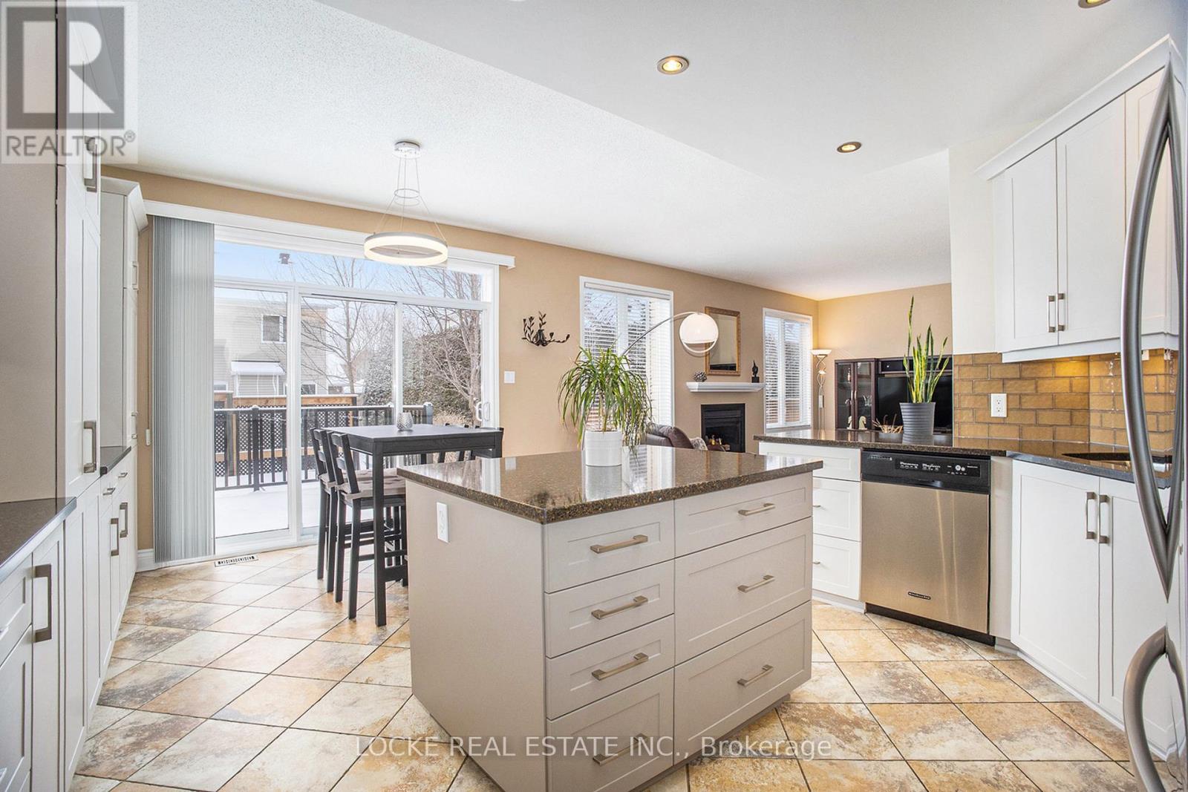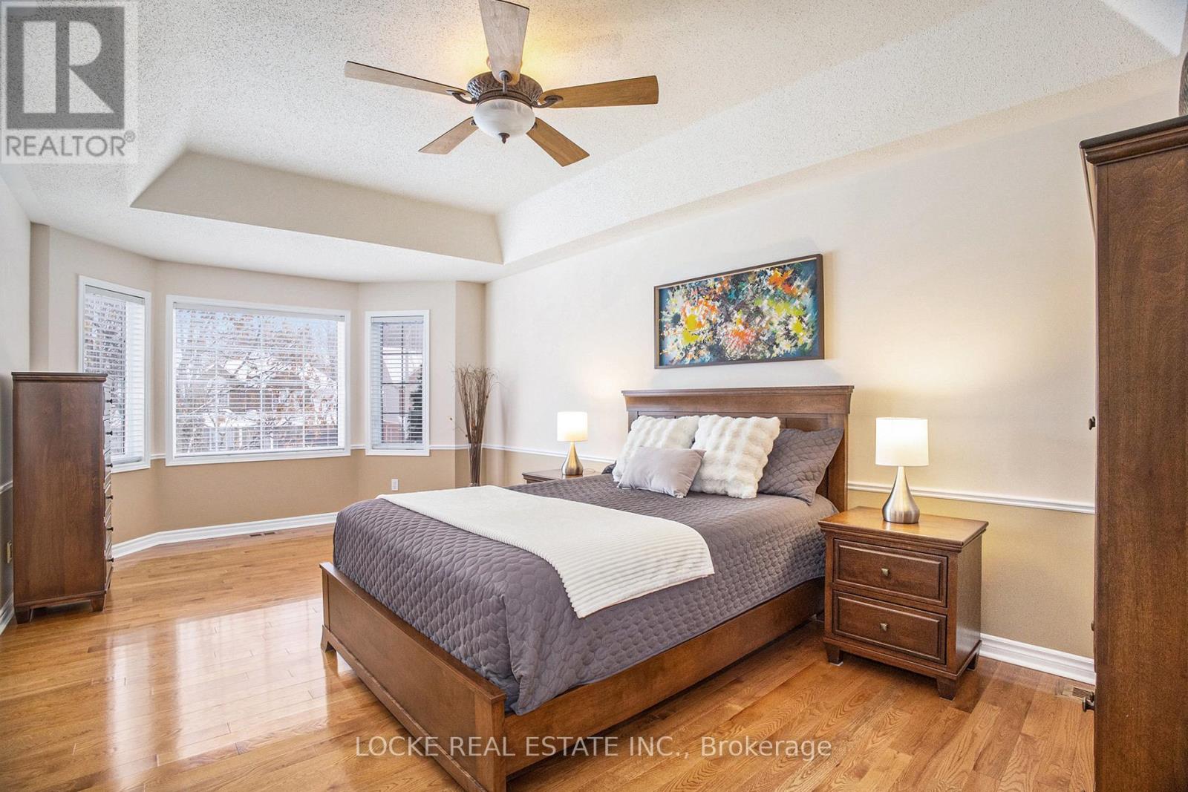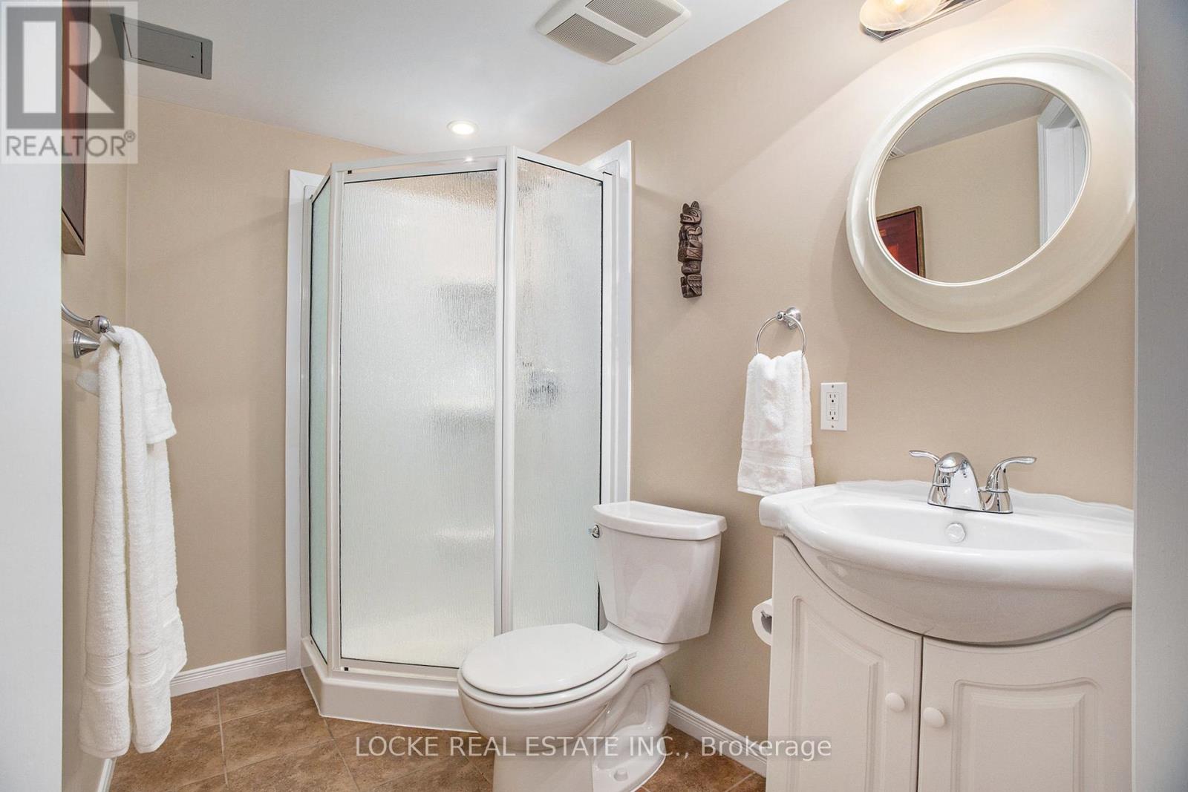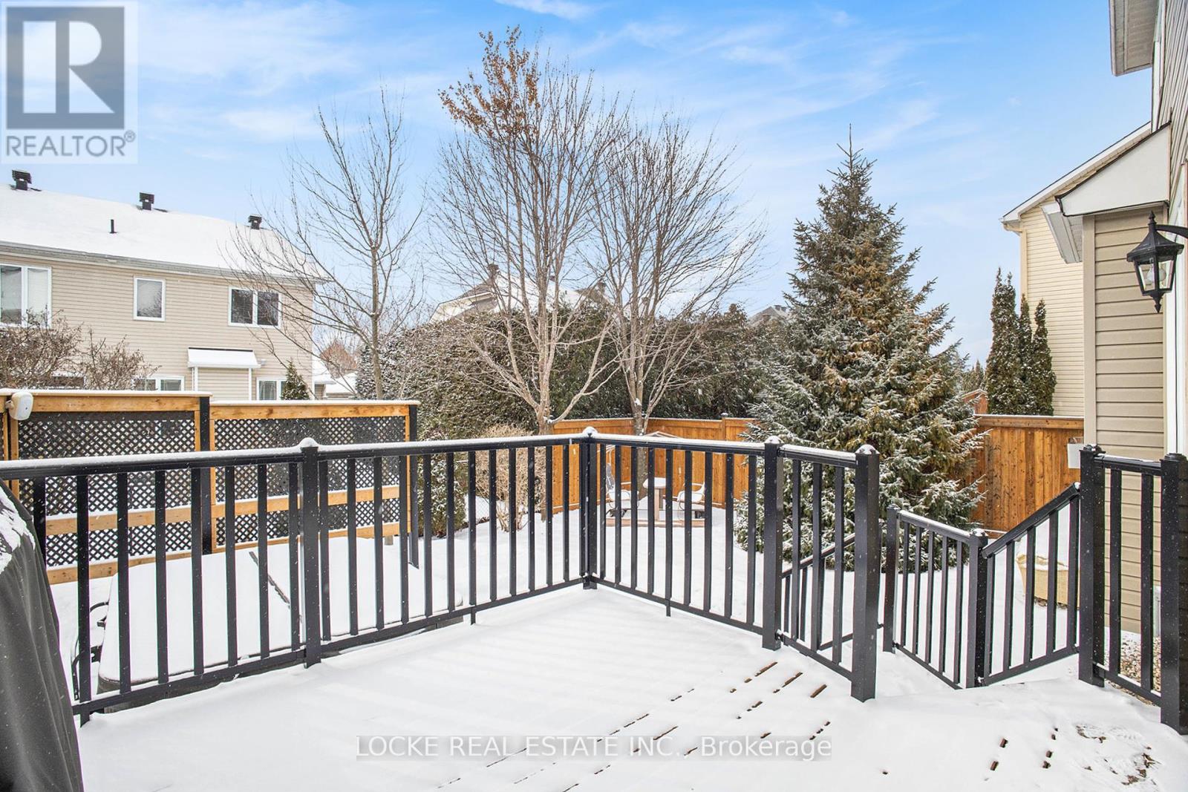4 Bedroom
4 Bathroom
3,000 - 3,500 ft2
Fireplace
Central Air Conditioning
Forced Air
Landscaped
$959,900
Experience the epitome of meticulously maintained living at this stunning home in desirable Chapel Hill South, nestled on a quiet, private court with tons of curb appeal, just steps away from a beautiful ravine. Step into a bright, inviting main floor highlighted by a grand, circular staircase and hardwood throughout the spacious living and dining areas. The heart of the home, an upgraded kitchen, features quartz countertops, enhanced pantry space, and abundant storage in both cupboards and counter areas. With pullouts and pots and pans drawers galore, it has all the perks of a chef's kitchen, complemented by newer stainless steel appliances: refrigerator (2023), stove (2024). Warm up in the spacious family room with its comforting gas fireplace. Ascend to the second level to discover four generously sized bedrooms, three with huge walk-in closets and a convenient laundry room with a newer washer/dryer (2023). The spacious primary bedroom boasts its own ensuite for added luxury. The bright, fully finished basement with oversized windows provides versatile space, thoughtfully divided with a full bathroom, ample storage, and an open area ideal for a home office, theater, gym, and/or recreation room. Enjoy the impeccably maintained backyard which features a newer custom deck (2022), a high-end hot tub, and a natural gas BBQ hookup. This rare gem is ideally situated close to public transit, stores and restaurants, yet just less than 15 minutes from downtown Ottawa. Don't miss the opportunity to own this exceptional property in one of Orleans' most coveted neighborhoods. (id:37553)
Property Details
|
MLS® Number
|
X11950109 |
|
Property Type
|
Single Family |
|
Community Name
|
2012 - Chapel Hill South - Orleans Village |
|
Amenities Near By
|
Public Transit |
|
Features
|
Cul-de-sac |
|
Parking Space Total
|
6 |
|
Structure
|
Deck, Patio(s) |
Building
|
Bathroom Total
|
4 |
|
Bedrooms Above Ground
|
4 |
|
Bedrooms Total
|
4 |
|
Amenities
|
Fireplace(s) |
|
Appliances
|
Hot Tub, Garage Door Opener Remote(s), Dishwasher, Dryer, Garage Door Opener, Refrigerator, Stove, Washer |
|
Basement Development
|
Finished |
|
Basement Type
|
Full (finished) |
|
Construction Style Attachment
|
Detached |
|
Cooling Type
|
Central Air Conditioning |
|
Exterior Finish
|
Brick, Vinyl Siding |
|
Fireplace Present
|
Yes |
|
Fireplace Total
|
1 |
|
Foundation Type
|
Poured Concrete |
|
Half Bath Total
|
1 |
|
Heating Fuel
|
Natural Gas |
|
Heating Type
|
Forced Air |
|
Stories Total
|
2 |
|
Size Interior
|
3,000 - 3,500 Ft2 |
|
Type
|
House |
|
Utility Water
|
Municipal Water |
Parking
Land
|
Acreage
|
No |
|
Fence Type
|
Fenced Yard |
|
Land Amenities
|
Public Transit |
|
Landscape Features
|
Landscaped |
|
Sewer
|
Sanitary Sewer |
|
Size Depth
|
86 Ft ,9 In |
|
Size Frontage
|
48 Ft ,2 In |
|
Size Irregular
|
48.2 X 86.8 Ft |
|
Size Total Text
|
48.2 X 86.8 Ft |
Rooms
| Level |
Type |
Length |
Width |
Dimensions |
|
Second Level |
Bedroom |
4.57 m |
3.35 m |
4.57 m x 3.35 m |
|
Second Level |
Primary Bedroom |
5.81 m |
3.65 m |
5.81 m x 3.65 m |
|
Second Level |
Bathroom |
2.43 m |
2.81 m |
2.43 m x 2.81 m |
|
Second Level |
Bedroom |
3.75 m |
3.35 m |
3.75 m x 3.35 m |
|
Second Level |
Bedroom |
3.96 m |
3.65 m |
3.96 m x 3.65 m |
|
Second Level |
Laundry Room |
1.76 m |
1.6 m |
1.76 m x 1.6 m |
|
Second Level |
Bathroom |
2.63 m |
2.39 m |
2.63 m x 2.39 m |
|
Basement |
Recreational, Games Room |
9.17 m |
5.05 m |
9.17 m x 5.05 m |
|
Main Level |
Living Room |
3.88 m |
3.65 m |
3.88 m x 3.65 m |
|
Main Level |
Dining Room |
3.35 m |
3.04 m |
3.35 m x 3.04 m |
|
Main Level |
Family Room |
5.33 m |
3.65 m |
5.33 m x 3.65 m |
|
Main Level |
Kitchen |
4.26 m |
2.66 m |
4.26 m x 2.66 m |
Utilities
https://www.realtor.ca/real-estate/27864794/29-sprucewood-place-ottawa-2012-chapel-hill-south-orleans-village








































