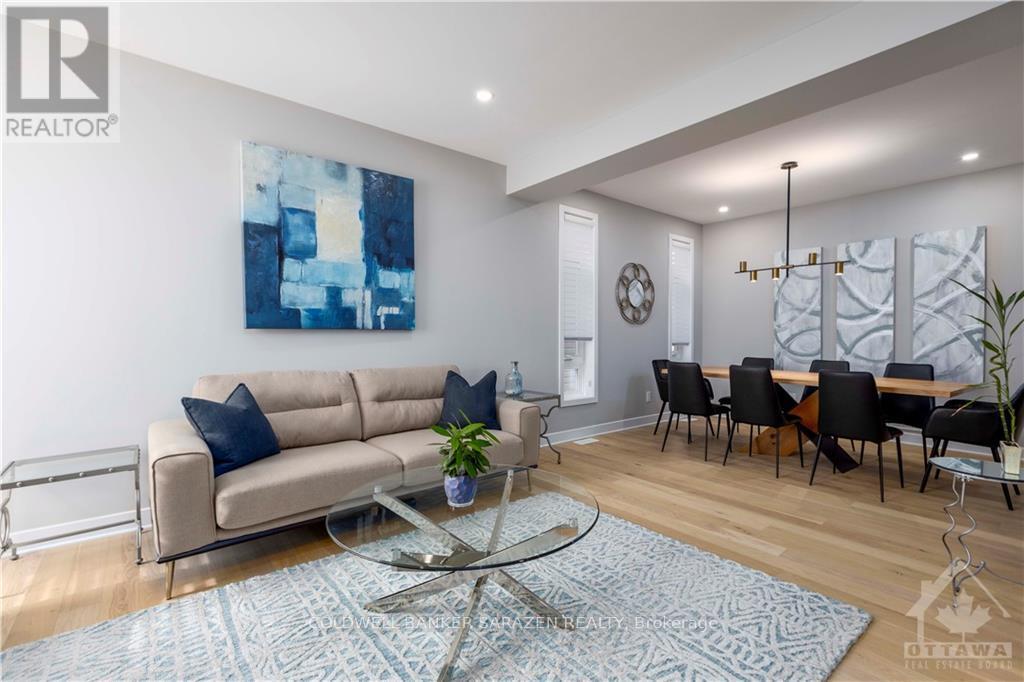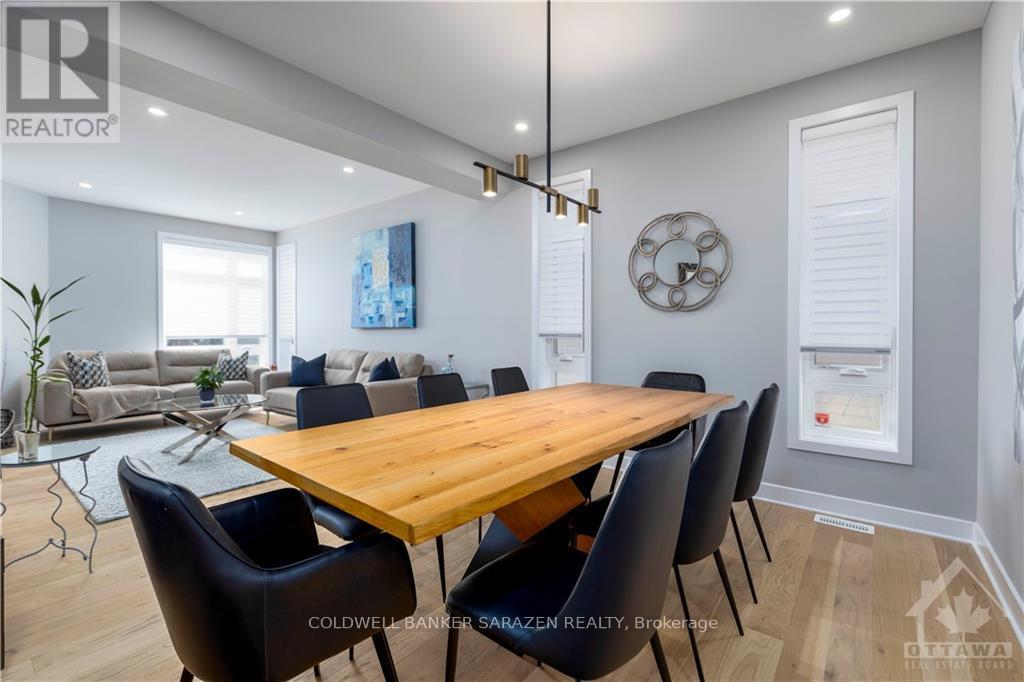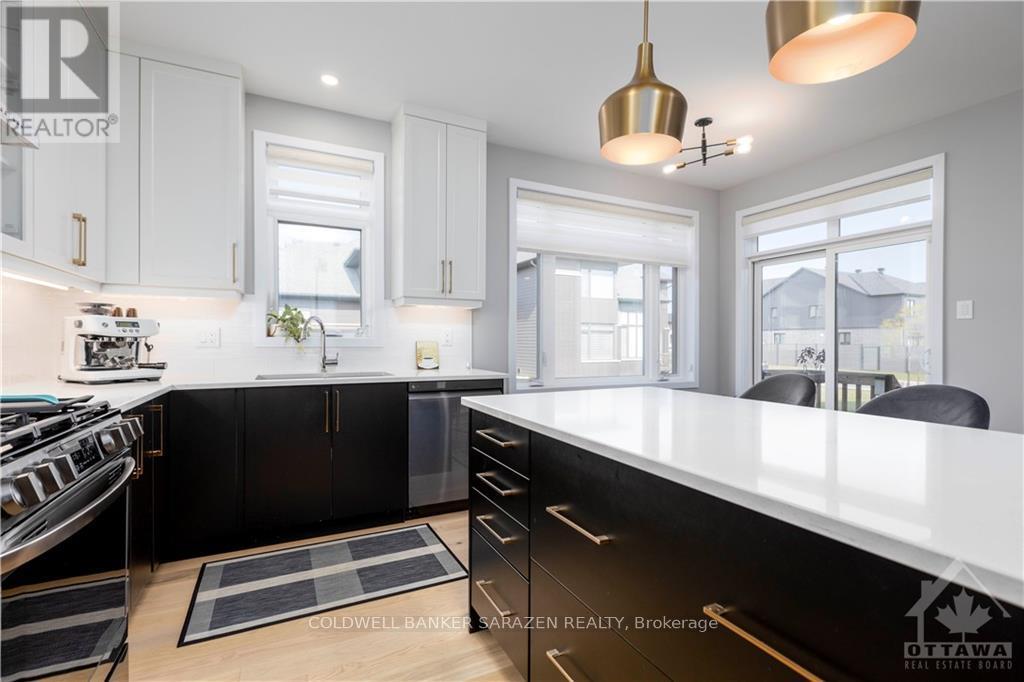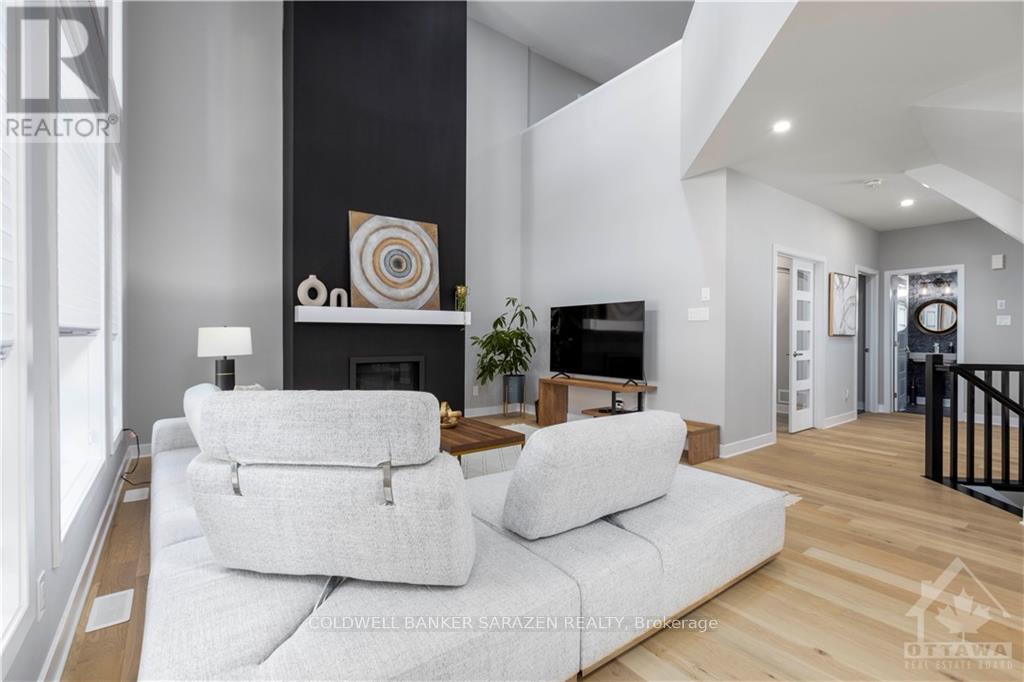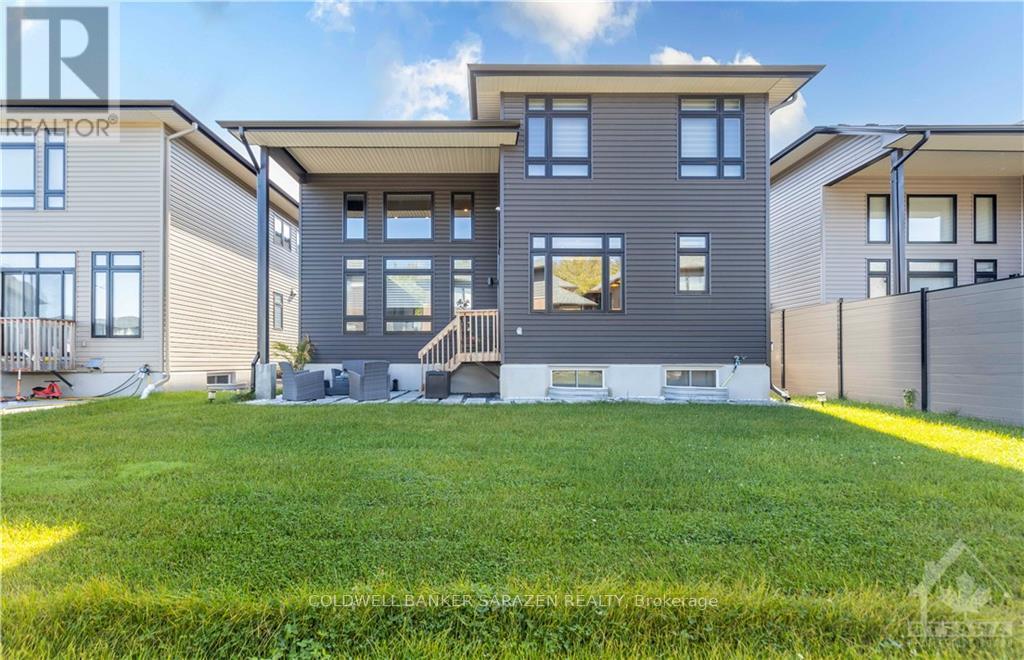3 Bedroom
4 Bathroom
Fireplace
Central Air Conditioning
Forced Air
$1,199,900
This exquisite 3-bedroom, 3.5-bath Urbandale home features 3 ensuites and a versatile loft transformable to 4th bedrm/office.. The bright foyer leads to a sunlit open-concept living rm w/two-story windows, soaring ceilings, and a cozy fireplace. Oak hardwood flooring adds elegance throughout the 1st floor. A den/office w/French doors, a spacious dining rm, & an additional family rm provide ample space for gatherings. The 2-car garage and mudrm ensure convenient access. The kitchen boasts two-tone cabinets, quartz countertops, a deep sink with backyard views., plus an 8ft door to a walk-in pantry. A covered backyard patio allows for year-round enjoyment. Upstairs, the primary suite features two walk-in closets and a luxe 5-piece ensuite. The 2nd bedrm has a Jack & Jill bathrm with dual vanity, while the 3rd bedrm includes its own ensuite. A laundry rm completes this level. Equipped with Nest and security cameras, this home is near schools, parks, shops, and future LRT stations., Flooring: Tile, Flooring: Hardwood, Flooring: Carpet Wall To Wall (id:37553)
Property Details
|
MLS® Number
|
X9522276 |
|
Property Type
|
Single Family |
|
Neigbourhood
|
Riverside South |
|
Community Name
|
2602 - Riverside South/Gloucester Glen |
|
Amenities Near By
|
Public Transit, Park |
|
Parking Space Total
|
4 |
Building
|
Bathroom Total
|
4 |
|
Bedrooms Above Ground
|
3 |
|
Bedrooms Total
|
3 |
|
Amenities
|
Fireplace(s) |
|
Appliances
|
Dishwasher, Dryer, Hood Fan, Microwave, Refrigerator, Stove, Washer |
|
Basement Development
|
Partially Finished |
|
Basement Type
|
Full (partially Finished) |
|
Construction Style Attachment
|
Detached |
|
Cooling Type
|
Central Air Conditioning |
|
Exterior Finish
|
Brick |
|
Fireplace Present
|
Yes |
|
Fireplace Total
|
1 |
|
Foundation Type
|
Concrete |
|
Half Bath Total
|
1 |
|
Heating Fuel
|
Natural Gas |
|
Heating Type
|
Forced Air |
|
Stories Total
|
2 |
|
Type
|
House |
|
Utility Water
|
Municipal Water |
Parking
Land
|
Acreage
|
No |
|
Land Amenities
|
Public Transit, Park |
|
Sewer
|
Sanitary Sewer |
|
Size Depth
|
101 Ft ,7 In |
|
Size Frontage
|
44 Ft ,1 In |
|
Size Irregular
|
44.12 X 101.6 Ft ; 0 |
|
Size Total Text
|
44.12 X 101.6 Ft ; 0 |
|
Zoning Description
|
Residential |
Rooms
| Level |
Type |
Length |
Width |
Dimensions |
|
Second Level |
Dining Room |
3.35 m |
3.35 m |
3.35 m x 3.35 m |
|
Second Level |
Primary Bedroom |
5.18 m |
3.96 m |
5.18 m x 3.96 m |
|
Second Level |
Bedroom |
4.57 m |
3.5 m |
4.57 m x 3.5 m |
|
Second Level |
Bedroom |
3.63 m |
3.35 m |
3.63 m x 3.35 m |
|
Second Level |
Loft |
3.45 m |
3.14 m |
3.45 m x 3.14 m |
|
Lower Level |
Games Room |
7.03 m |
4.21 m |
7.03 m x 4.21 m |
|
Main Level |
Living Room |
4.72 m |
3.35 m |
4.72 m x 3.35 m |
|
Main Level |
Family Room |
5.08 m |
4.47 m |
5.08 m x 4.47 m |
|
Main Level |
Kitchen |
4.97 m |
3.5 m |
4.97 m x 3.5 m |
|
Main Level |
Den |
3.04 m |
2.99 m |
3.04 m x 2.99 m |
https://www.realtor.ca/real-estate/27538253/29-whooping-crane-ridge-ottawa-2602-riverside-southgloucester-glen



