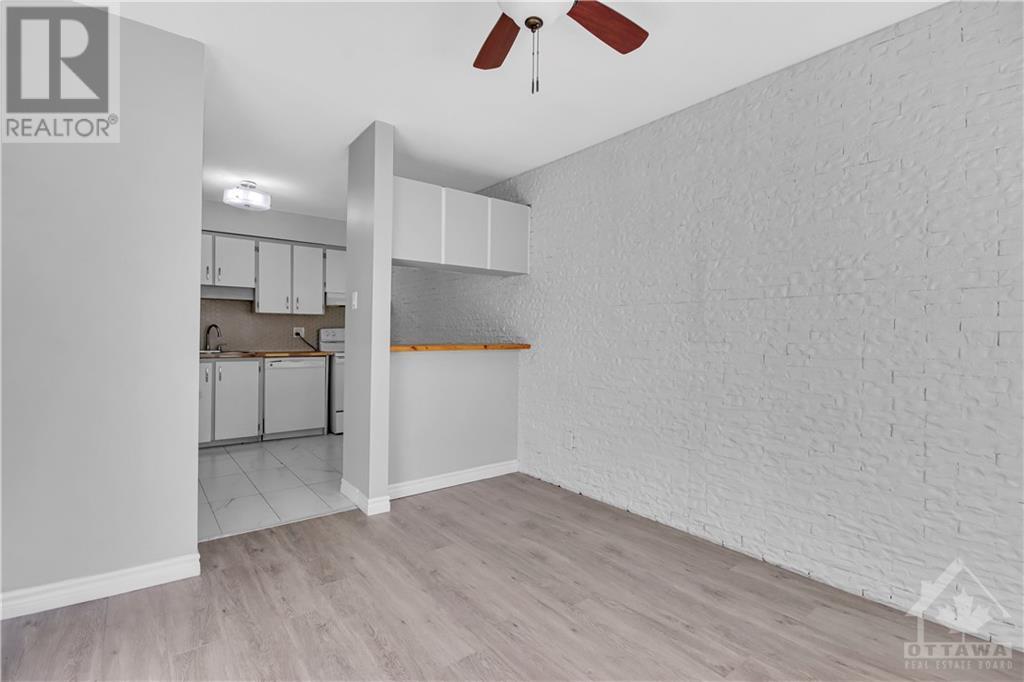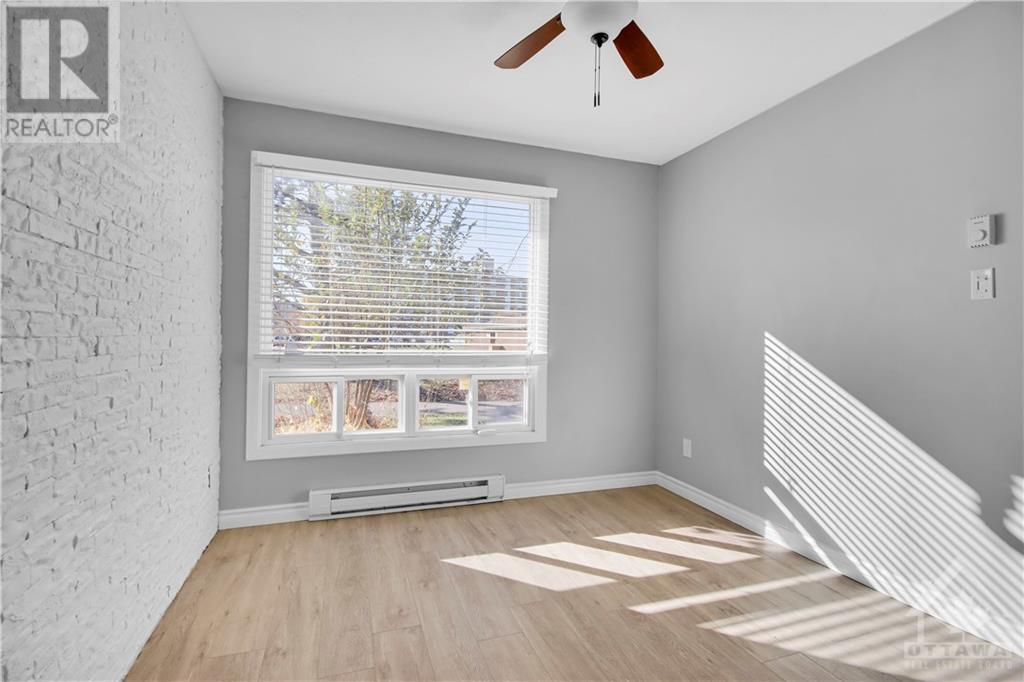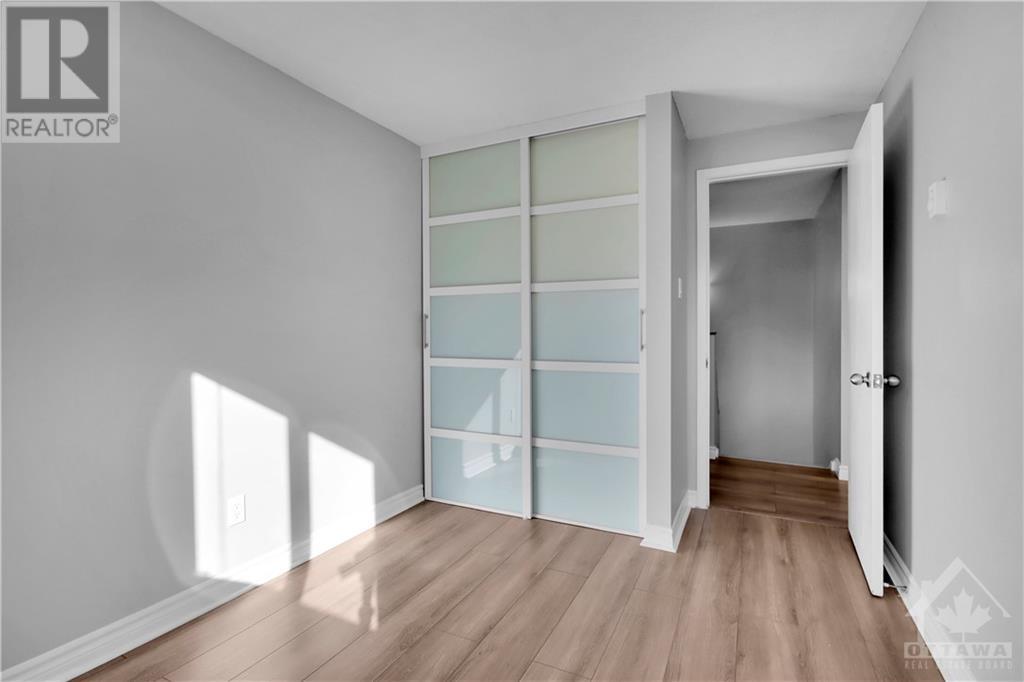5 Bedroom
1 Bathroom
Baseboard Heaters
$2,600 Monthly
Welcome to this well-maintained, freshly painted townhome with 3 bedrooms and 2 additional basement rooms, perfect for a growing family or home office. The main level features a bright living room with large windows, and a dining room with hardwood floors and a Spanish-inspired accent wall. Upstairs, the spacious primary bedroom has a ceiling fan, plus two more well-sized bedrooms and a recently updated bathroom. The finished basement offers two large rooms and a laundry area. Located minutes from transit, parks, schools, shopping, and recreation, this home is in a vibrant, family-friendly community. Tenant pays utilities. Available immediately!, Flooring: Tile, Deposit: 5200, Flooring: Hardwood, Flooring: Laminate (id:37553)
Property Details
|
MLS® Number
|
X10419693 |
|
Property Type
|
Single Family |
|
Neigbourhood
|
Ledbury-Herongate-Ridgemont |
|
Community Name
|
3804 - Heron Gate/Industrial Park |
|
Amenities Near By
|
Public Transit |
|
Community Features
|
Pet Restrictions |
|
Parking Space Total
|
1 |
Building
|
Bathroom Total
|
1 |
|
Bedrooms Above Ground
|
3 |
|
Bedrooms Below Ground
|
2 |
|
Bedrooms Total
|
5 |
|
Amenities
|
Visitor Parking |
|
Basement Development
|
Finished |
|
Basement Type
|
Full (finished) |
|
Exterior Finish
|
Brick |
|
Heating Fuel
|
Electric |
|
Heating Type
|
Baseboard Heaters |
|
Stories Total
|
2 |
|
Type
|
Row / Townhouse |
|
Utility Water
|
Municipal Water |
Land
|
Acreage
|
No |
|
Land Amenities
|
Public Transit |
|
Zoning Description
|
Condo |
Rooms
| Level |
Type |
Length |
Width |
Dimensions |
|
Second Level |
Bathroom |
|
|
Measurements not available |
|
Second Level |
Bedroom |
4.87 m |
3.35 m |
4.87 m x 3.35 m |
|
Second Level |
Bedroom |
3.04 m |
3.35 m |
3.04 m x 3.35 m |
|
Second Level |
Bedroom |
3.04 m |
3.04 m |
3.04 m x 3.04 m |
|
Basement |
Laundry Room |
|
|
Measurements not available |
|
Basement |
Bedroom |
5.48 m |
3.35 m |
5.48 m x 3.35 m |
|
Basement |
Media |
4.87 m |
3.35 m |
4.87 m x 3.35 m |
|
Main Level |
Living Room |
5.48 m |
3.04 m |
5.48 m x 3.04 m |
|
Main Level |
Dining Room |
3.35 m |
3.04 m |
3.35 m x 3.04 m |
|
Main Level |
Kitchen |
3.04 m |
2.43 m |
3.04 m x 2.43 m |
|
Main Level |
Bathroom |
|
|
Measurements not available |
Utilities
https://www.realtor.ca/real-estate/27638527/2927-fairlea-crescent-hunt-club-south-keys-and-area-3804-heron-gateindustrial-park-3804-heron-gateindustrial-park



























