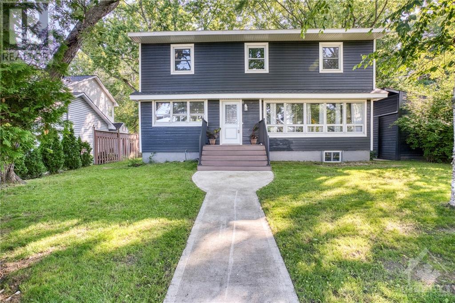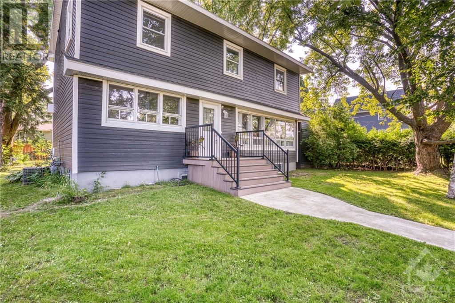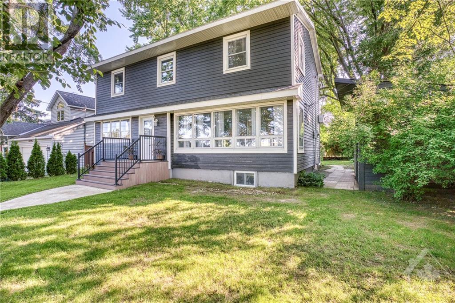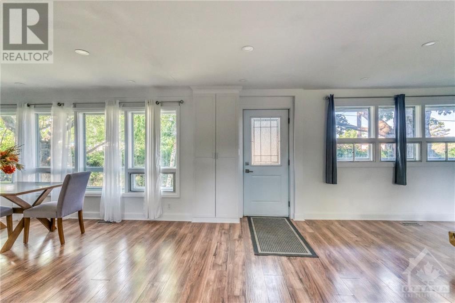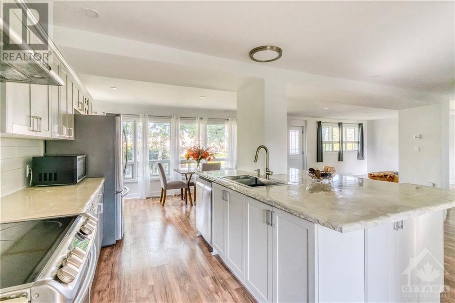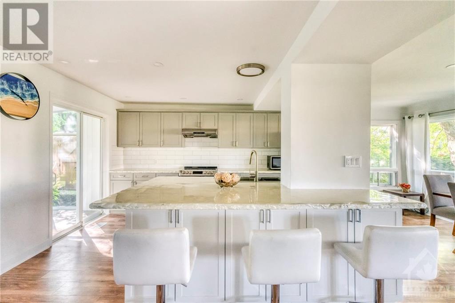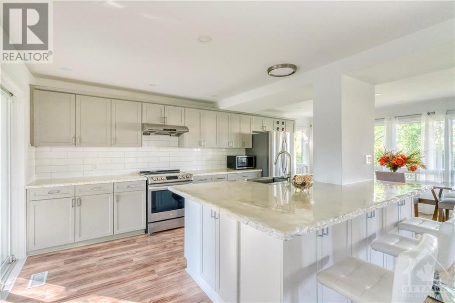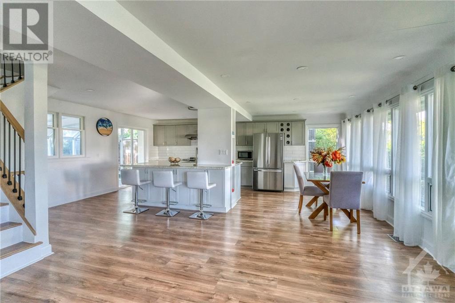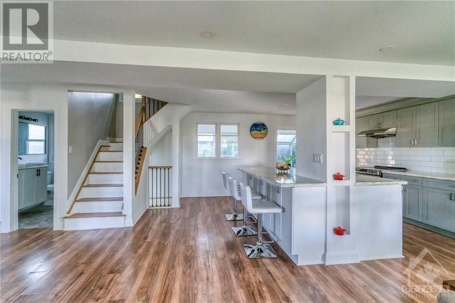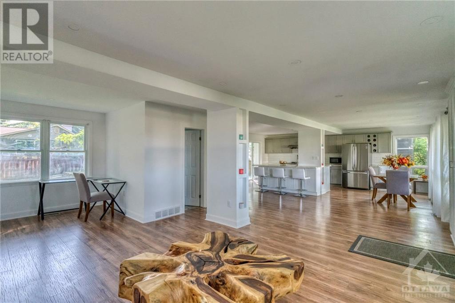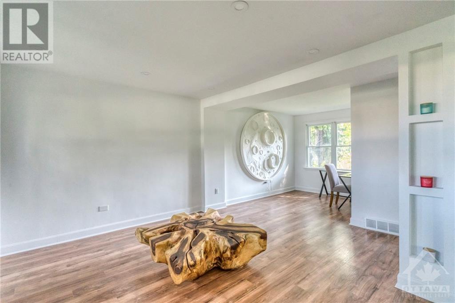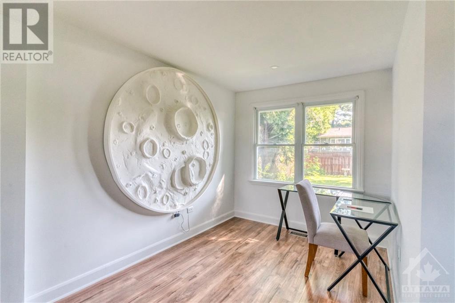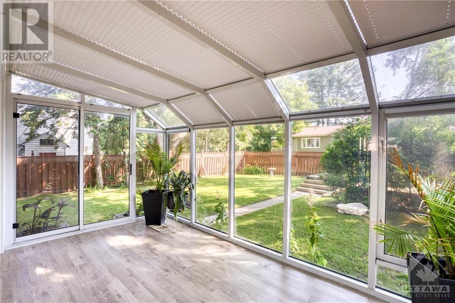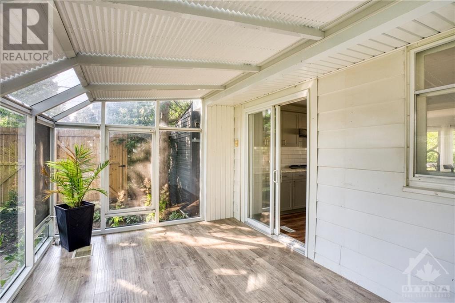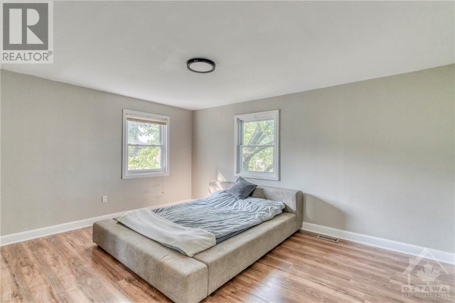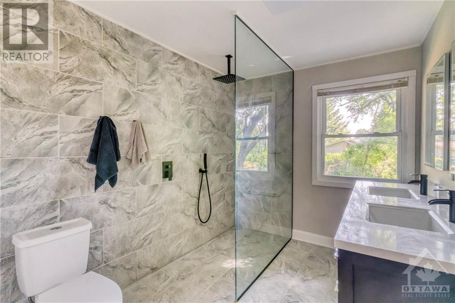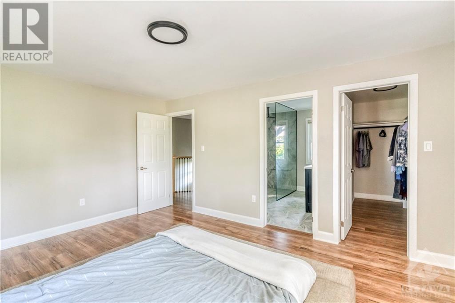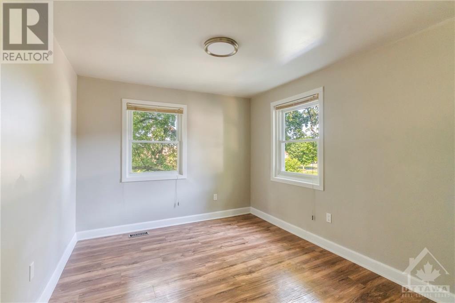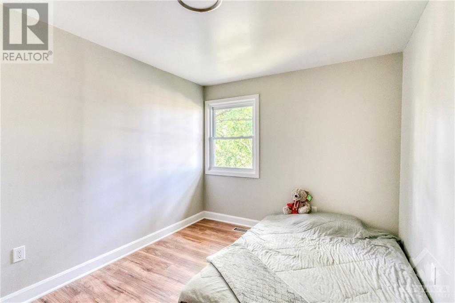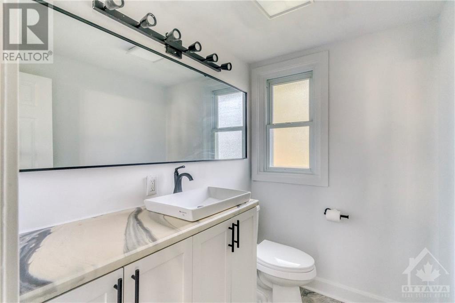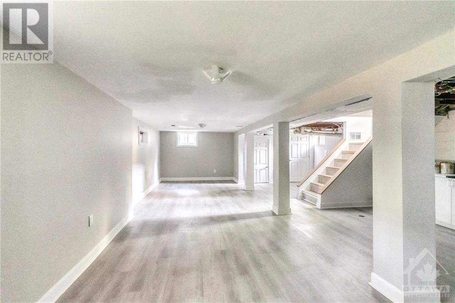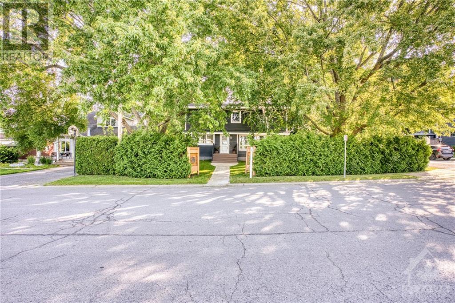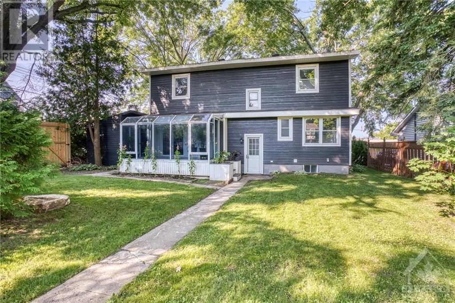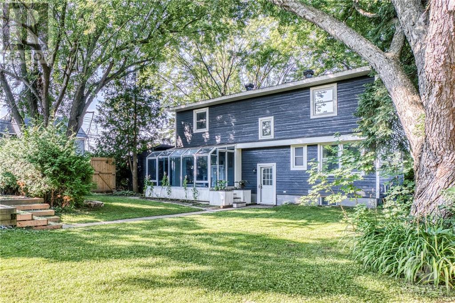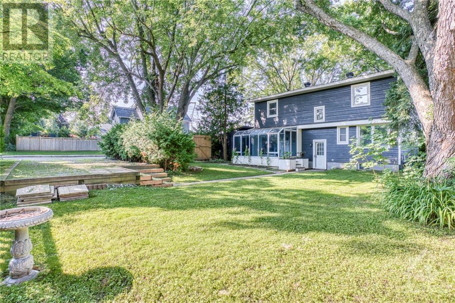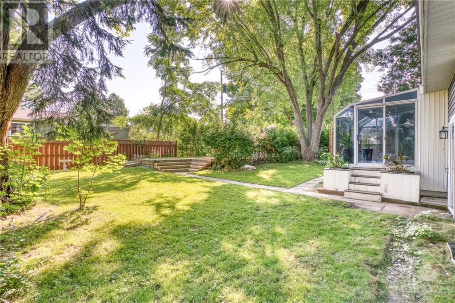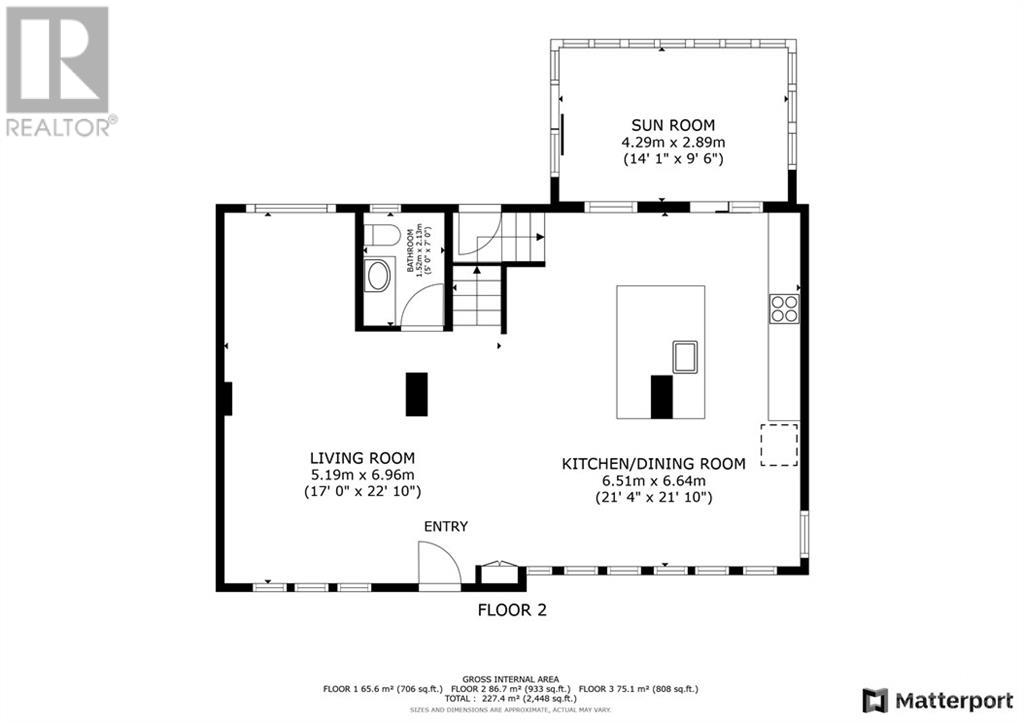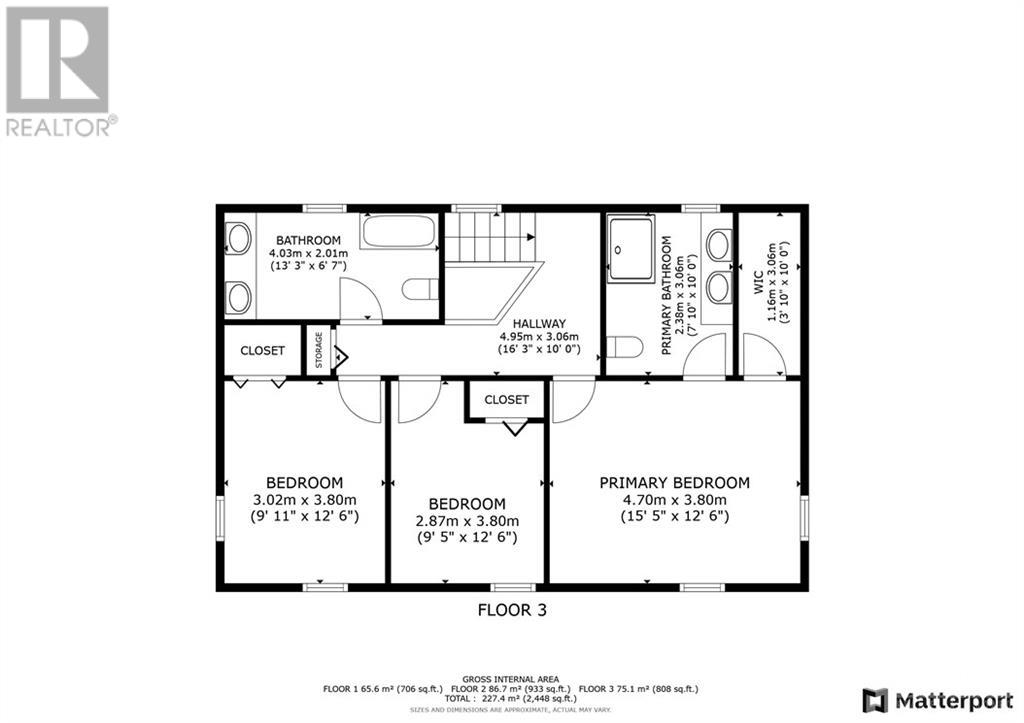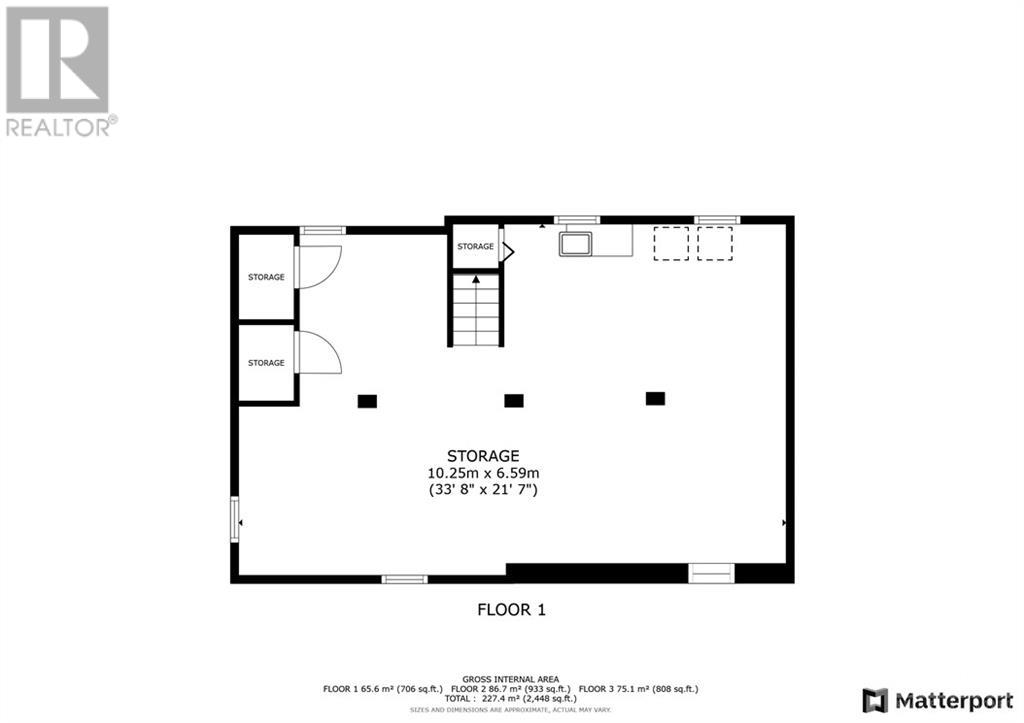3 Bedroom
3 Bathroom
Central Air Conditioning
Forced Air
$649,900
MOVE IN CONDITION WITH EARLY POSSESSION!!! Beautifully renovated sun filled family home. Open concept floor plan. Large, bright kitchen loaded with cupboards and counter space with epoxy counters and featuring a huge island with a breakfast bar! Plenty of room for your living room and dining room furniture. You will be impressed with the 4 season sunroom off of the kitchen. Three well sized bedroom upstairs and the primary bedroom features an impressive ensuite + a walk in closet. The finished lower level is an ideal rec room or play room for the kids. Beautiful corner lot with a private and spacious yard which is fenced and hedged. Huge storage shed for all of your extras!! In the last three years the recent upgrades include roof, siding, flooring on all 3 levels, kitchen, all 3 bathrooms, furnace, storage shed+++ A family home on a family street. Loaded with upgrades, nothing to do but move in and enjoy!!! (id:37553)
Property Details
|
MLS® Number
|
1403159 |
|
Property Type
|
Single Family |
|
Neigbourhood
|
Naismith School |
|
Amenities Near By
|
Recreation Nearby |
|
Communication Type
|
Internet Access |
|
Easement
|
Unknown |
|
Features
|
Corner Site |
|
Parking Space Total
|
4 |
|
Storage Type
|
Storage Shed |
Building
|
Bathroom Total
|
3 |
|
Bedrooms Above Ground
|
3 |
|
Bedrooms Total
|
3 |
|
Appliances
|
Refrigerator, Dishwasher, Dryer, Stove, Washer |
|
Basement Development
|
Finished |
|
Basement Type
|
Full (finished) |
|
Constructed Date
|
1955 |
|
Construction Style Attachment
|
Detached |
|
Cooling Type
|
Central Air Conditioning |
|
Exterior Finish
|
Siding |
|
Flooring Type
|
Laminate |
|
Foundation Type
|
Block |
|
Half Bath Total
|
1 |
|
Heating Fuel
|
Natural Gas |
|
Heating Type
|
Forced Air |
|
Stories Total
|
2 |
|
Type
|
House |
|
Utility Water
|
Municipal Water |
Parking
Land
|
Acreage
|
No |
|
Land Amenities
|
Recreation Nearby |
|
Sewer
|
Municipal Sewage System |
|
Size Depth
|
107 Ft ,10 In |
|
Size Frontage
|
49 Ft |
|
Size Irregular
|
48.99 Ft X 107.83 Ft (irregular Lot) |
|
Size Total Text
|
48.99 Ft X 107.83 Ft (irregular Lot) |
|
Zoning Description
|
Res |
Rooms
| Level |
Type |
Length |
Width |
Dimensions |
|
Second Level |
Primary Bedroom |
|
|
12'6" x 15'5" |
|
Second Level |
4pc Ensuite Bath |
|
|
7'1" x 10'0" |
|
Second Level |
Other |
|
|
3'10" x 10'0" |
|
Second Level |
Bedroom |
|
|
9'5" x 12'6" |
|
Second Level |
Bedroom |
|
|
9'11" x 12'6" |
|
Second Level |
5pc Bathroom |
|
|
6'7" x 13'3" |
|
Lower Level |
Laundry Room |
|
|
10'4" x 17'4" |
|
Lower Level |
Family Room |
|
|
21'1" x 33'9" |
|
Main Level |
Kitchen |
|
|
12'5" x 15'8" |
|
Main Level |
Dining Room |
|
|
9'5" x 15'8" |
|
Main Level |
Living Room |
|
|
11'6" x 15'5" |
|
Main Level |
Den |
|
|
7'11" x 7'1" |
|
Main Level |
2pc Bathroom |
|
|
5'0" x 7'0" |
|
Main Level |
Solarium |
|
|
9'6" x 14'1" |
https://www.realtor.ca/real-estate/27213915/295-king-street-almonte-naismith-school
