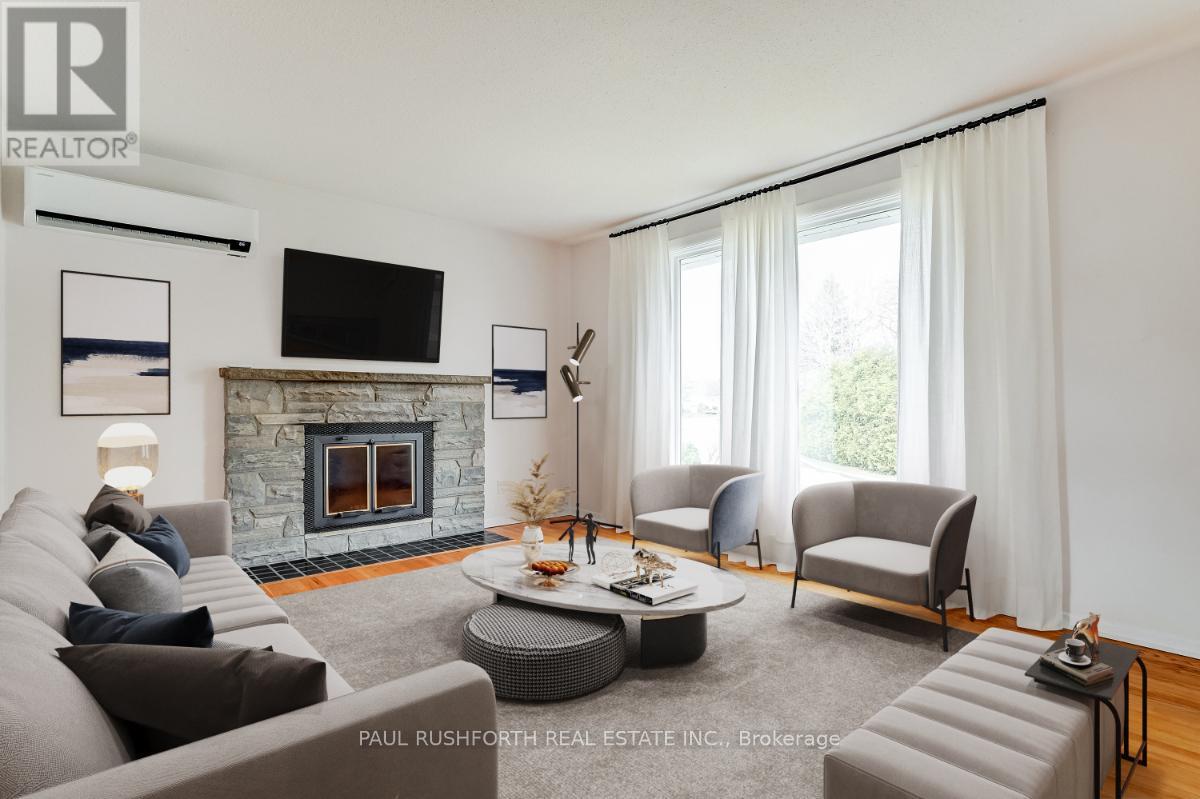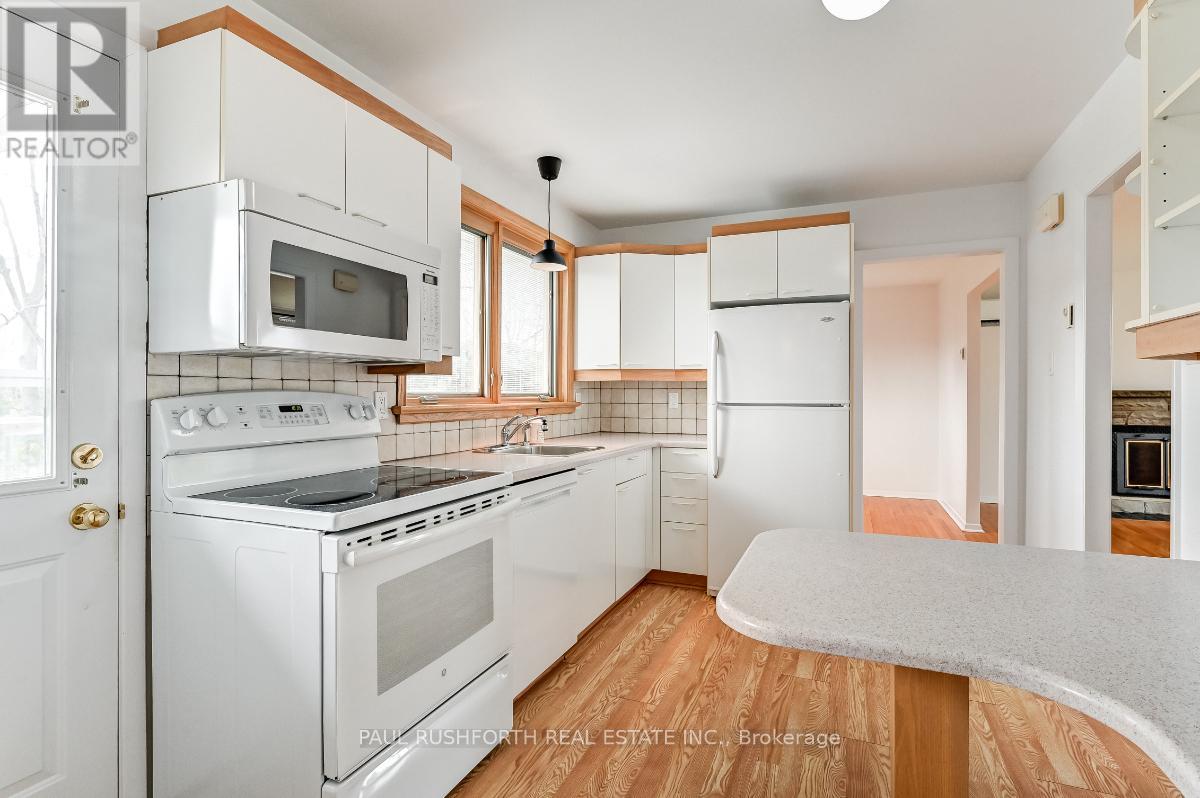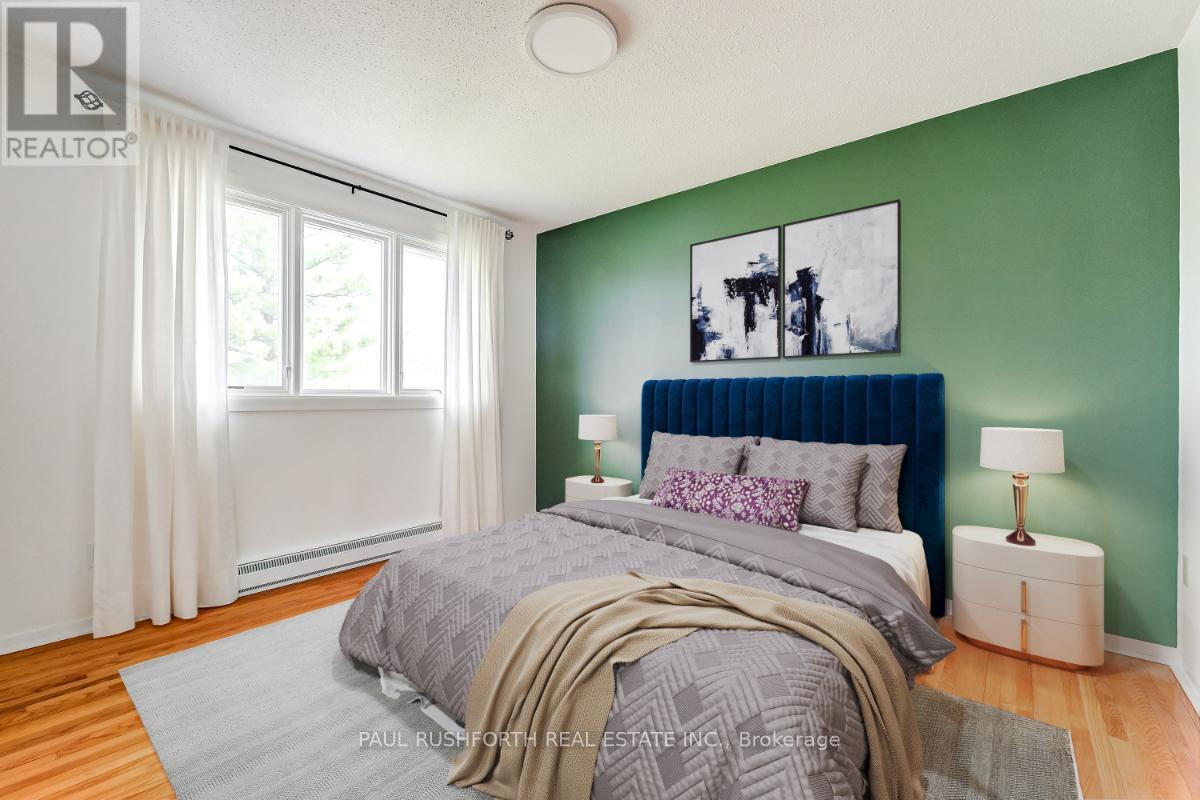3 Bedroom
2 Bathroom
Fireplace
Wall Unit
Heat Pump
Landscaped
$2,850 Monthly
This charming Hi-Ranch home, featuring a detached single garage, sits on a spacious lot in a highly desirable neighborhood. Offering two full bathrooms, one on each level, ideal for individuals, couples, or small families seeking comfort and convenience. The bright and airy main level boasts a formal living and dining room filled with natural light, perfect for both relaxing and entertaining. The kitchen includes a built-in table and ample cabinet space, while the primary bedroom provides easy access and privacy. Downstairs, you'll find two additional bedrooms, along with a versatile bonus room that can be used as a home office, media room, or guest space. Step outside to a beautifully hedged backyard featuring a large deck perfect for morning coffee, summer BBQs, or quiet outdoor retreats. With easy access to shopping, dining, and essential amenities, this home offers a perfect blend of comfort and convenience. Some photos have been virtually staged. (id:37553)
Property Details
|
MLS® Number
|
X11973388 |
|
Property Type
|
Single Family |
|
Community Name
|
7603 - Sheahan Estates/Trend Village |
|
Amenities Near By
|
Public Transit, Park, Schools |
|
Community Features
|
Community Centre |
|
Parking Space Total
|
5 |
|
Structure
|
Deck |
Building
|
Bathroom Total
|
2 |
|
Bedrooms Above Ground
|
1 |
|
Bedrooms Below Ground
|
2 |
|
Bedrooms Total
|
3 |
|
Appliances
|
Dishwasher, Dryer, Freezer, Hood Fan, Microwave, Refrigerator, Stove, Washer |
|
Basement Development
|
Finished |
|
Basement Type
|
N/a (finished) |
|
Construction Style Attachment
|
Detached |
|
Cooling Type
|
Wall Unit |
|
Exterior Finish
|
Brick |
|
Fireplace Present
|
Yes |
|
Fireplace Total
|
1 |
|
Foundation Type
|
Poured Concrete |
|
Heating Fuel
|
Electric |
|
Heating Type
|
Heat Pump |
|
Type
|
House |
|
Utility Water
|
Municipal Water |
Parking
Land
|
Acreage
|
No |
|
Land Amenities
|
Public Transit, Park, Schools |
|
Landscape Features
|
Landscaped |
|
Sewer
|
Sanitary Sewer |
|
Size Depth
|
100 Ft |
|
Size Frontage
|
60 Ft |
|
Size Irregular
|
60 X 100 Ft ; 0 |
|
Size Total Text
|
60 X 100 Ft ; 0 |
Rooms
| Level |
Type |
Length |
Width |
Dimensions |
|
Basement |
Family Room |
3.68 m |
3.47 m |
3.68 m x 3.47 m |
|
Basement |
Bedroom |
4.01 m |
2.94 m |
4.01 m x 2.94 m |
|
Basement |
Bedroom |
4.01 m |
2.54 m |
4.01 m x 2.54 m |
|
Basement |
Bathroom |
1.95 m |
1.49 m |
1.95 m x 1.49 m |
|
Main Level |
Living Room |
4.24 m |
3.65 m |
4.24 m x 3.65 m |
|
Main Level |
Dining Room |
3.35 m |
2.69 m |
3.35 m x 2.69 m |
|
Main Level |
Kitchen |
4.01 m |
2.66 m |
4.01 m x 2.66 m |
|
Main Level |
Primary Bedroom |
3.65 m |
3.02 m |
3.65 m x 3.02 m |
|
Main Level |
Bathroom |
2.66 m |
1.8 m |
2.66 m x 1.8 m |
Utilities
|
Cable
|
Available |
|
Sewer
|
Installed |
https://www.realtor.ca/real-estate/27916763/30-alderbrook-drive-ottawa-7603-sheahan-estatestrend-village
























