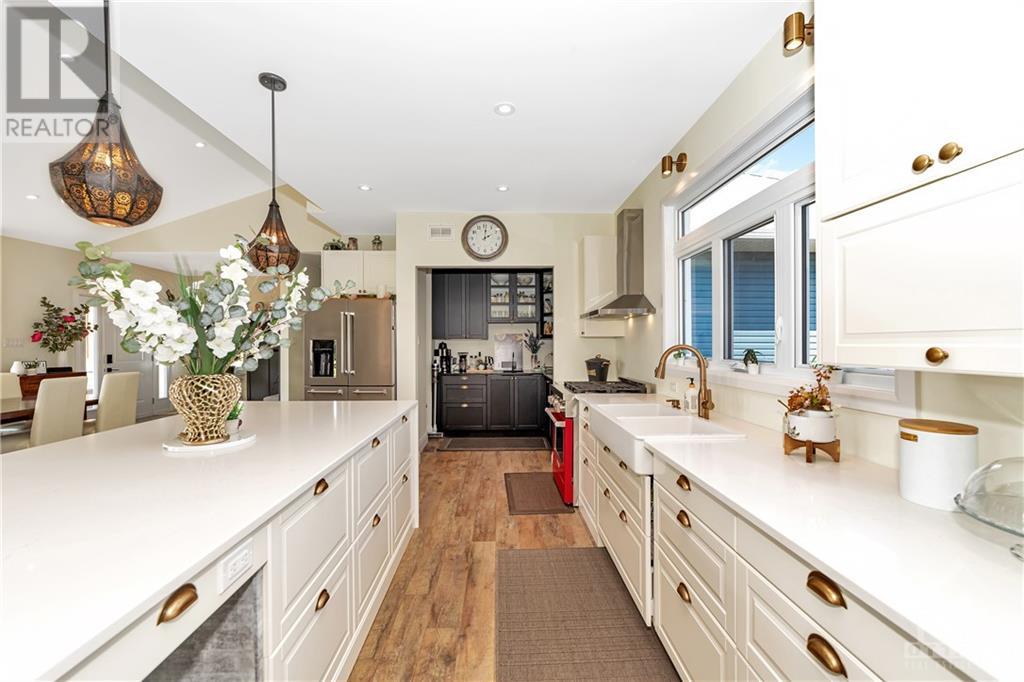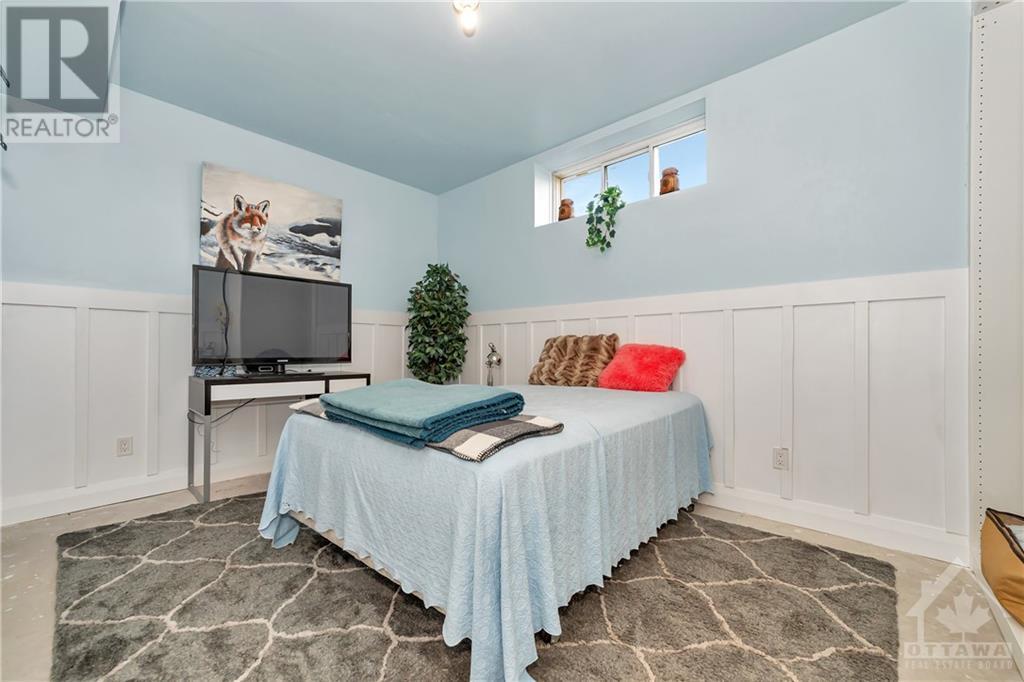4 Bedroom
4 Bathroom
Bungalow
Fireplace
Central Air Conditioning, Air Exchanger
Radiant Heat
Acreage
$1,350,000
Welcome to this remarkable custom 3 car garage home located on five cleared acres in Dunrobin Shores. The bright open-concept main floor features soaring ceilings and elegant finishes, creating a warm and inviting atmosphere. Off the garage for dog lovers the thoughtfully designed dog wash station and automated doggy door goes out to half acre of fenced yard. At the heart of the home is a stunning custom kitchen, perfect for family meals or entertaining guests. Primary bedroom oasis checks all your boxes and the secondary main floor bedroom has its own ensuite. Completing the main level is a centrally located, laundry room between both bedrooms. The lower level is partially finished, smooth concrete in floor radiant heat with two additional bedrooms and full bathroom. Put your imagination to the test, when finishing this lower level. With direct access from the three-car garage. This home truly has it all—schedule your showing today and discover the perfect blend of luxury and comfort!, Flooring: Tile, Flooring: Hardwood (id:37553)
Property Details
|
MLS® Number
|
X9520774 |
|
Property Type
|
Single Family |
|
Neigbourhood
|
Dunrobin Shores |
|
Community Name
|
9304 - Dunrobin Shores |
|
Parking Space Total
|
10 |
Building
|
Bathroom Total
|
4 |
|
Bedrooms Above Ground
|
2 |
|
Bedrooms Below Ground
|
2 |
|
Bedrooms Total
|
4 |
|
Amenities
|
Fireplace(s) |
|
Appliances
|
Water Heater, Dishwasher, Dryer, Hood Fan, Refrigerator, Stove, Washer |
|
Architectural Style
|
Bungalow |
|
Basement Development
|
Partially Finished |
|
Basement Type
|
Full (partially Finished) |
|
Construction Style Attachment
|
Detached |
|
Cooling Type
|
Central Air Conditioning, Air Exchanger |
|
Exterior Finish
|
Stone |
|
Fireplace Present
|
Yes |
|
Fireplace Total
|
2 |
|
Foundation Type
|
Concrete |
|
Heating Fuel
|
Propane |
|
Heating Type
|
Radiant Heat |
|
Stories Total
|
1 |
|
Type
|
House |
Parking
Land
|
Acreage
|
Yes |
|
Sewer
|
Septic System |
|
Size Depth
|
76 Ft ,11 In |
|
Size Frontage
|
299 Ft ,6 In |
|
Size Irregular
|
299.57 X 76.98 Ft ; 0 |
|
Size Total Text
|
299.57 X 76.98 Ft ; 0|5 - 9.99 Acres |
|
Zoning Description
|
Residential |
Rooms
| Level |
Type |
Length |
Width |
Dimensions |
|
Lower Level |
Bedroom |
3.04 m |
3.65 m |
3.04 m x 3.65 m |
|
Lower Level |
Bedroom |
3.04 m |
3.65 m |
3.04 m x 3.65 m |
|
Lower Level |
Bathroom |
|
|
Measurements not available |
|
Main Level |
Bathroom |
|
|
Measurements not available |
|
Main Level |
Laundry Room |
|
|
Measurements not available |
|
Main Level |
Kitchen |
3.65 m |
3.96 m |
3.65 m x 3.96 m |
|
Main Level |
Dining Room |
6.09 m |
3.96 m |
6.09 m x 3.96 m |
|
Main Level |
Great Room |
4.26 m |
7.62 m |
4.26 m x 7.62 m |
|
Main Level |
Foyer |
|
|
Measurements not available |
|
Main Level |
Bathroom |
|
|
Measurements not available |
|
Main Level |
Primary Bedroom |
5.48 m |
4.26 m |
5.48 m x 4.26 m |
|
Main Level |
Other |
|
|
Measurements not available |
|
Main Level |
Bathroom |
|
|
Measurements not available |
|
Main Level |
Bedroom |
3.04 m |
4.26 m |
3.04 m x 4.26 m |
Utilities
|
DSL*
|
Available |
|
Cable
|
Available |
https://www.realtor.ca/real-estate/27462459/3010-torwood-drive-constance-bay-dunrobin-kilmaurs-woodlawn-9304-dunrobin-shores-9304-dunrobin-shores































