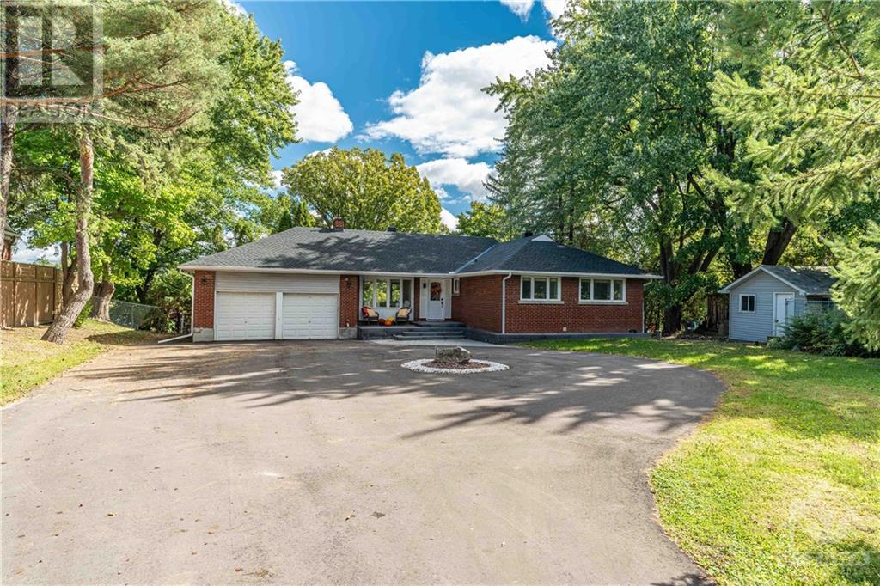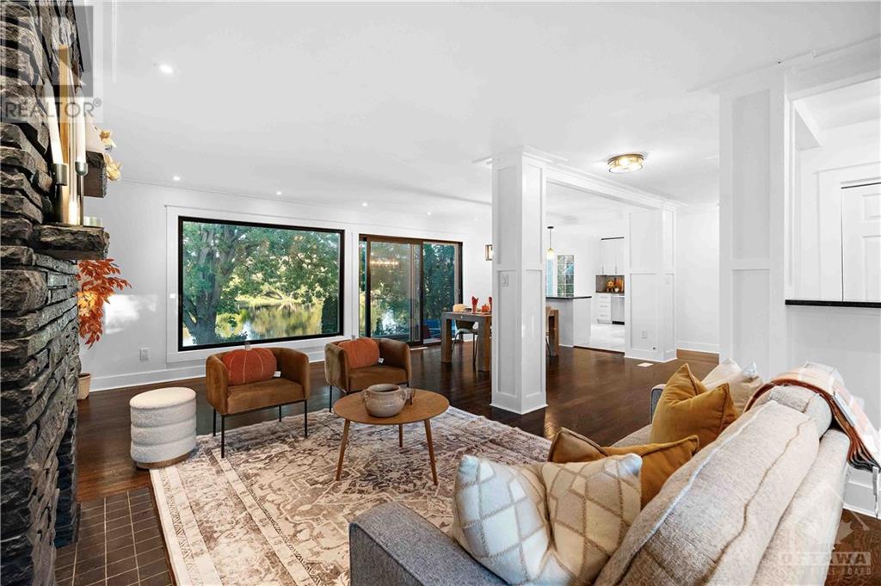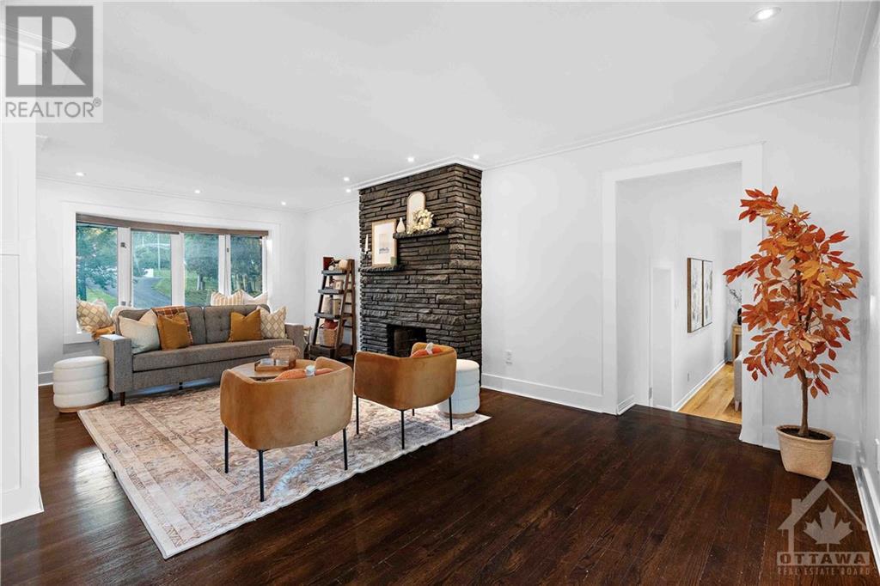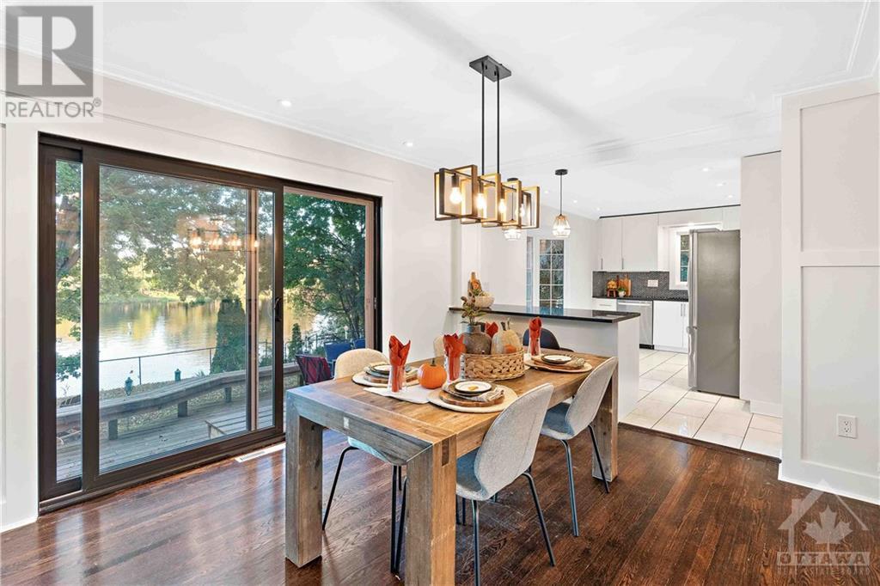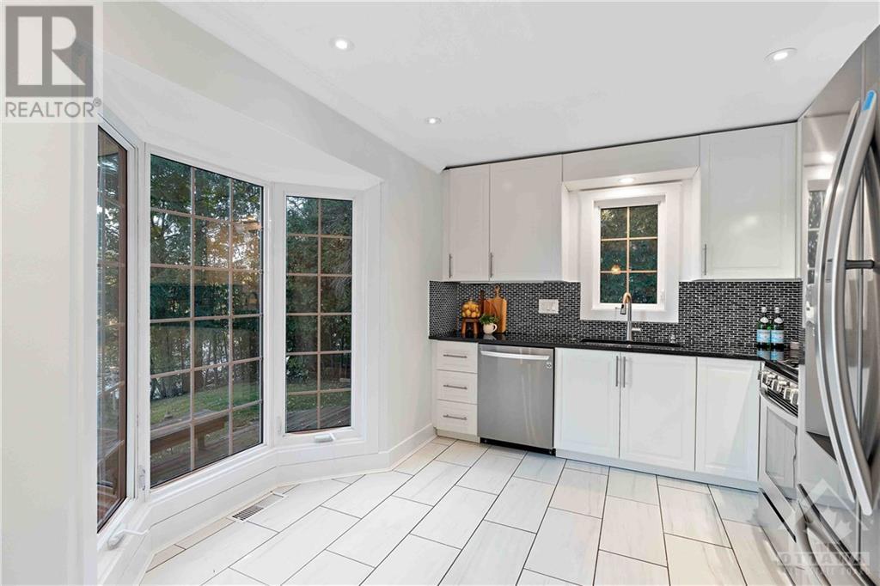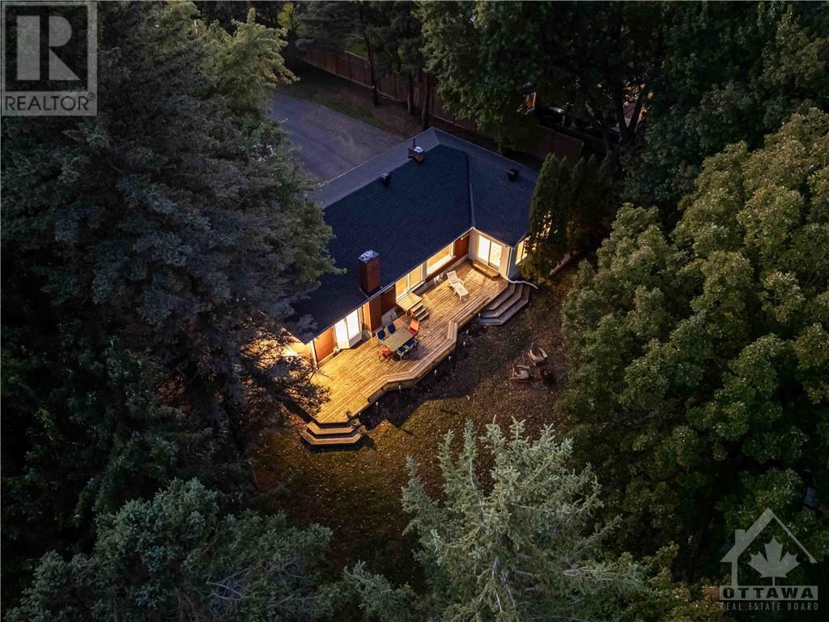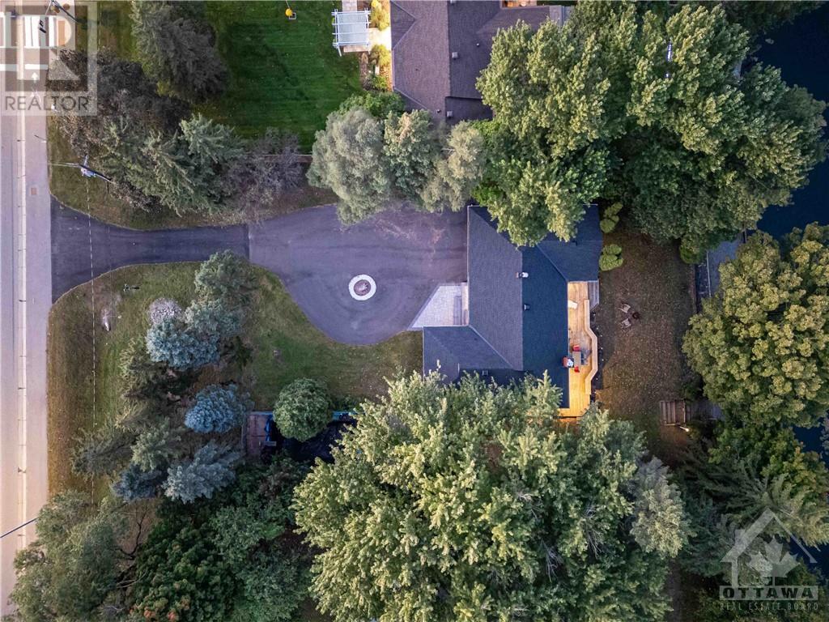4 Bedroom
3 Bathroom
Bungalow
Fireplace
Inground Pool
Central Air Conditioning
Baseboard Heaters
Waterfront
$1,499,900
Situated on the Rideau River, this 3+1 bed, 3 bath waterfront bungalow is your dream lake house getaway within the city! The main level welcomes you into an open concept living space w/ new lighting fixtures & massive South-East windows. The renovated kitchen features granite countertops, new cupboards & is equipped with brand new, top tier SS appliances. In addition to the spacious primary bedroom w/ ensuite & walk-in closet, the main floor hosts 2 secondary bedrooms & 4pc bath. The sunken family room boasts cathedral ceilings, surrounded by ample windows. The finished basement transports you to the coziest living space, where you can entertain with a wet-bar. This home is truly a host’s dream, w/ an in ground pool in the front & the water as your backyard - you can take cottage-living home! The massive dock has been soldered & lined to make maintenance easier & prevent weeds. With all the water activities this home has to offer, why buy a cottage? 24 hours irrevocable on all offers, Flooring: Tile, Flooring: Hardwood, Flooring: Laminate (id:37553)
Property Details
|
MLS® Number
|
X9524007 |
|
Property Type
|
Single Family |
|
Neigbourhood
|
Ashdale |
|
Community Name
|
7710 - Barrhaven East |
|
Amenities Near By
|
Park |
|
Parking Space Total
|
12 |
|
Pool Type
|
Inground Pool |
|
Structure
|
Deck |
|
Water Front Type
|
Waterfront |
Building
|
Bathroom Total
|
3 |
|
Bedrooms Above Ground
|
3 |
|
Bedrooms Below Ground
|
1 |
|
Bedrooms Total
|
4 |
|
Amenities
|
Fireplace(s) |
|
Appliances
|
Water Heater, Water Treatment, Dishwasher, Dryer, Hood Fan, Refrigerator, Washer |
|
Architectural Style
|
Bungalow |
|
Basement Development
|
Finished |
|
Basement Type
|
Full (finished) |
|
Construction Style Attachment
|
Detached |
|
Cooling Type
|
Central Air Conditioning |
|
Exterior Finish
|
Brick |
|
Fireplace Present
|
Yes |
|
Fireplace Total
|
3 |
|
Foundation Type
|
Block |
|
Heating Fuel
|
Natural Gas |
|
Heating Type
|
Baseboard Heaters |
|
Stories Total
|
1 |
|
Type
|
House |
Parking
Land
|
Acreage
|
No |
|
Land Amenities
|
Park |
|
Sewer
|
Sanitary Sewer |
|
Size Depth
|
177 Ft |
|
Size Frontage
|
100 Ft |
|
Size Irregular
|
100 X 177 Ft ; 0 |
|
Size Total Text
|
100 X 177 Ft ; 0 |
|
Zoning Description
|
Residential |
Rooms
| Level |
Type |
Length |
Width |
Dimensions |
|
Basement |
Recreational, Games Room |
7.46 m |
8.1 m |
7.46 m x 8.1 m |
|
Basement |
Bedroom |
3.91 m |
2.66 m |
3.91 m x 2.66 m |
|
Basement |
Other |
2.15 m |
2.08 m |
2.15 m x 2.08 m |
|
Basement |
Utility Room |
2.97 m |
3.81 m |
2.97 m x 3.81 m |
|
Basement |
Laundry Room |
|
|
Measurements not available |
|
Basement |
Bathroom |
|
|
Measurements not available |
|
Basement |
Other |
|
|
Measurements not available |
|
Main Level |
Bathroom |
|
|
Measurements not available |
|
Main Level |
Bedroom |
3.04 m |
3.45 m |
3.04 m x 3.45 m |
|
Main Level |
Foyer |
|
|
Measurements not available |
|
Main Level |
Living Room |
3.86 m |
7.44 m |
3.86 m x 7.44 m |
|
Main Level |
Dining Room |
3.6 m |
4.74 m |
3.6 m x 4.74 m |
|
Main Level |
Kitchen |
4.06 m |
3.55 m |
4.06 m x 3.55 m |
|
Main Level |
Family Room |
5.91 m |
4.47 m |
5.91 m x 4.47 m |
|
Main Level |
Bedroom |
3.12 m |
3.07 m |
3.12 m x 3.07 m |
|
Main Level |
Primary Bedroom |
3.12 m |
4.54 m |
3.12 m x 4.54 m |
|
Main Level |
Bathroom |
|
|
Measurements not available |
|
Main Level |
Other |
|
|
Measurements not available |
Utilities
|
Natural Gas Available
|
Available |
https://www.realtor.ca/real-estate/27576030/3027-prince-of-wales-drive-barrhaven-7710-barrhaven-east-7710-barrhaven-east
