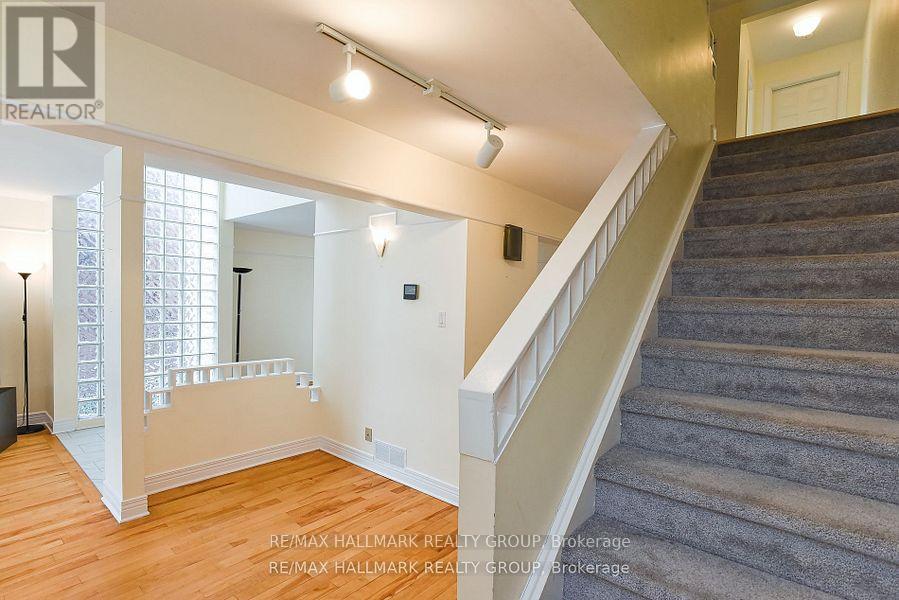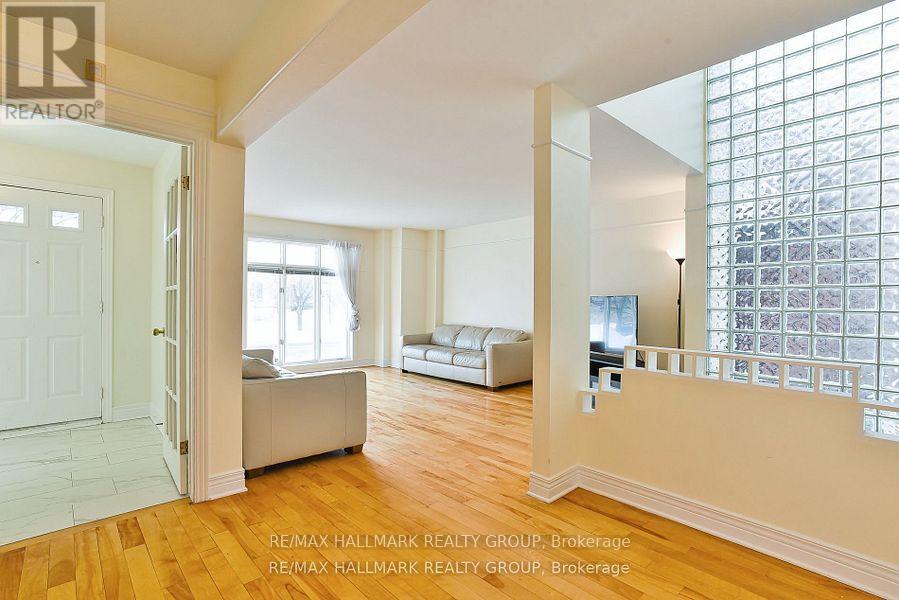3 Bedroom
4 Bathroom
Fireplace
Central Air Conditioning
Forced Air
$3,600 Monthly
Enormous, Expansive, Gigantic... SPACIOUS! This Semi-detached is Much larger than it looks. Designed and built with space and light in mind, this home is impressive! South facing and a wall of windows allows the home to be sunny and bright. The main floor living room and dining rooms feature hardwood floors and can accommodate plenty of guests. A spacious and functional kitchen has access to the backyard and an additional staircase to the basement. The basement family room is open to the eating area above. An oversized garage, 2 pc bathroom and loads of storage complete the basement. Upstairs you'll find a full bathroom and 3 huge bedrooms, the primary featuring an ensuite and walk-in closet. Walking distance to the Civic Hospital, Wellington Village, recreation and transportation. (id:37553)
Property Details
|
MLS® Number
|
X11969252 |
|
Property Type
|
Single Family |
|
Community Name
|
4504 - Civic Hospital |
|
Features
|
In Suite Laundry |
|
Parking Space Total
|
3 |
Building
|
Bathroom Total
|
4 |
|
Bedrooms Above Ground
|
3 |
|
Bedrooms Total
|
3 |
|
Basement Development
|
Finished |
|
Basement Type
|
Full (finished) |
|
Construction Style Attachment
|
Semi-detached |
|
Cooling Type
|
Central Air Conditioning |
|
Exterior Finish
|
Brick |
|
Fireplace Present
|
Yes |
|
Foundation Type
|
Poured Concrete |
|
Half Bath Total
|
1 |
|
Heating Fuel
|
Natural Gas |
|
Heating Type
|
Forced Air |
|
Stories Total
|
2 |
|
Type
|
House |
|
Utility Water
|
Municipal Water |
Parking
Land
|
Acreage
|
No |
|
Sewer
|
Sanitary Sewer |
|
Size Depth
|
110 Ft |
|
Size Frontage
|
28 Ft |
|
Size Irregular
|
28.02 X 110 Ft |
|
Size Total Text
|
28.02 X 110 Ft|under 1/2 Acre |
https://www.realtor.ca/real-estate/27906823/303-sherwood-drive-ottawa-4504-civic-hospital

















