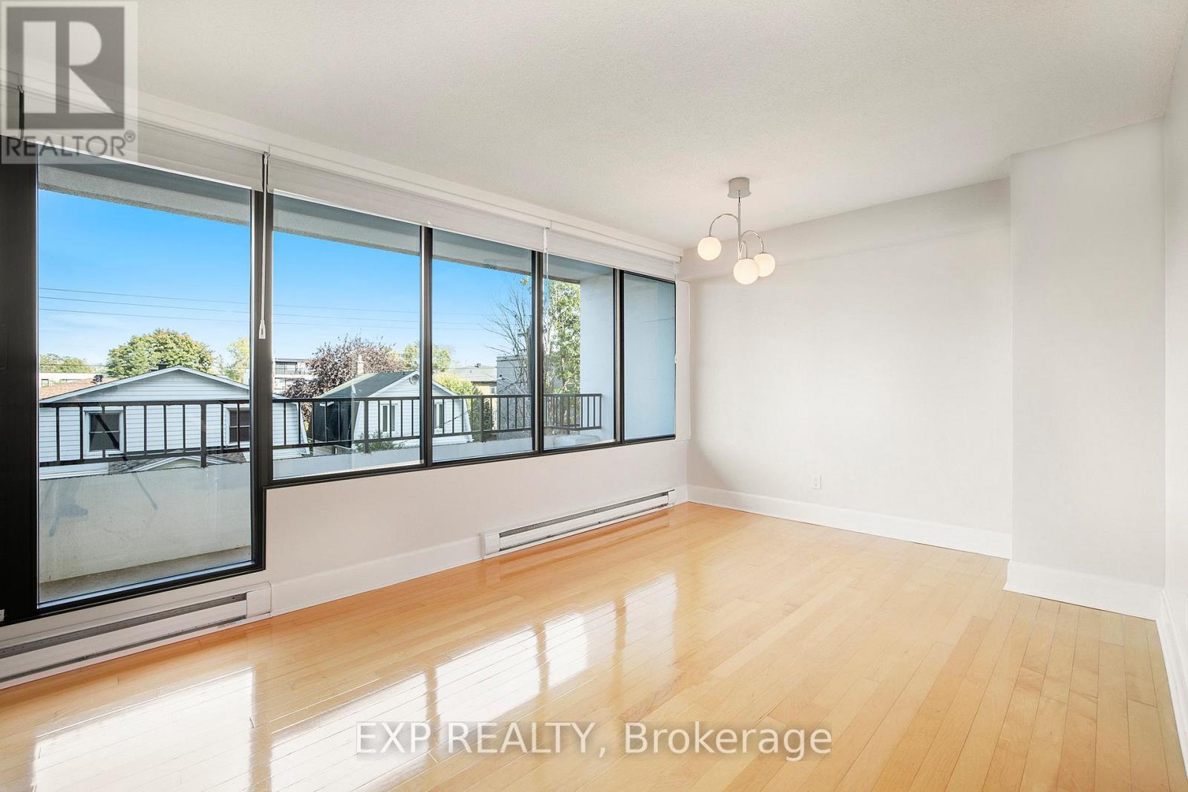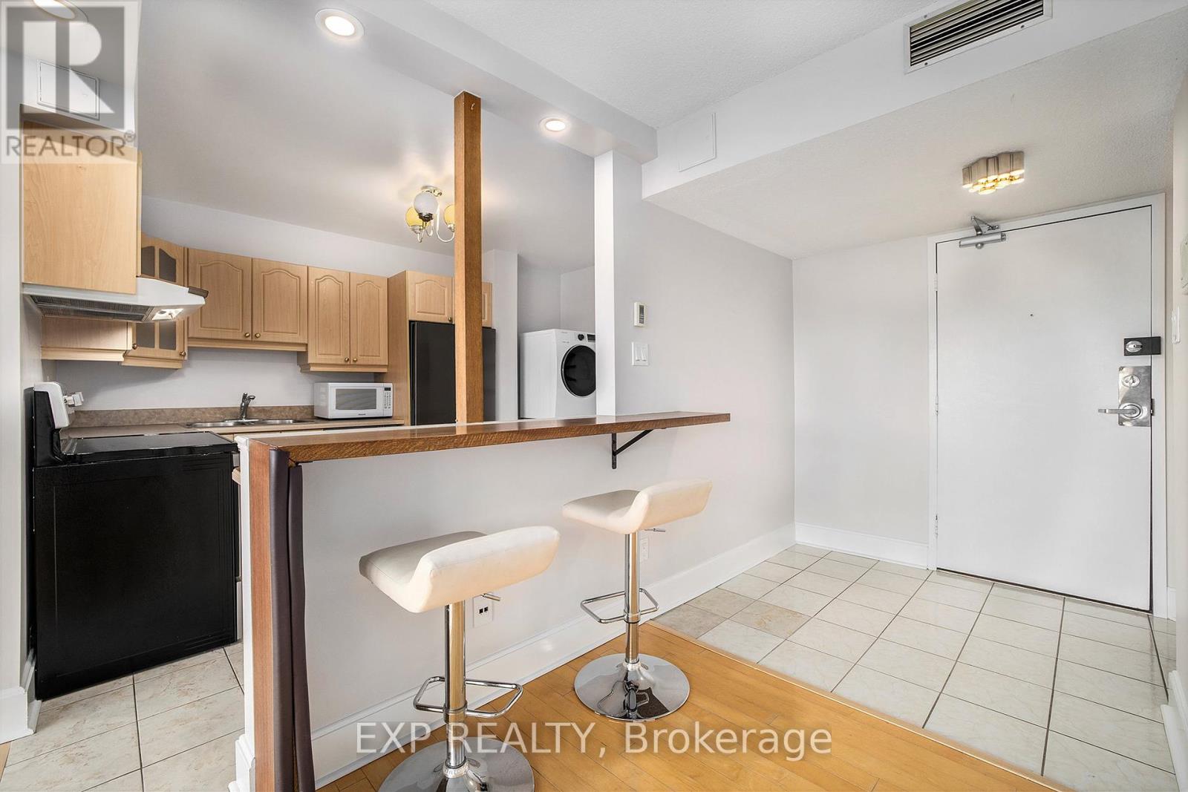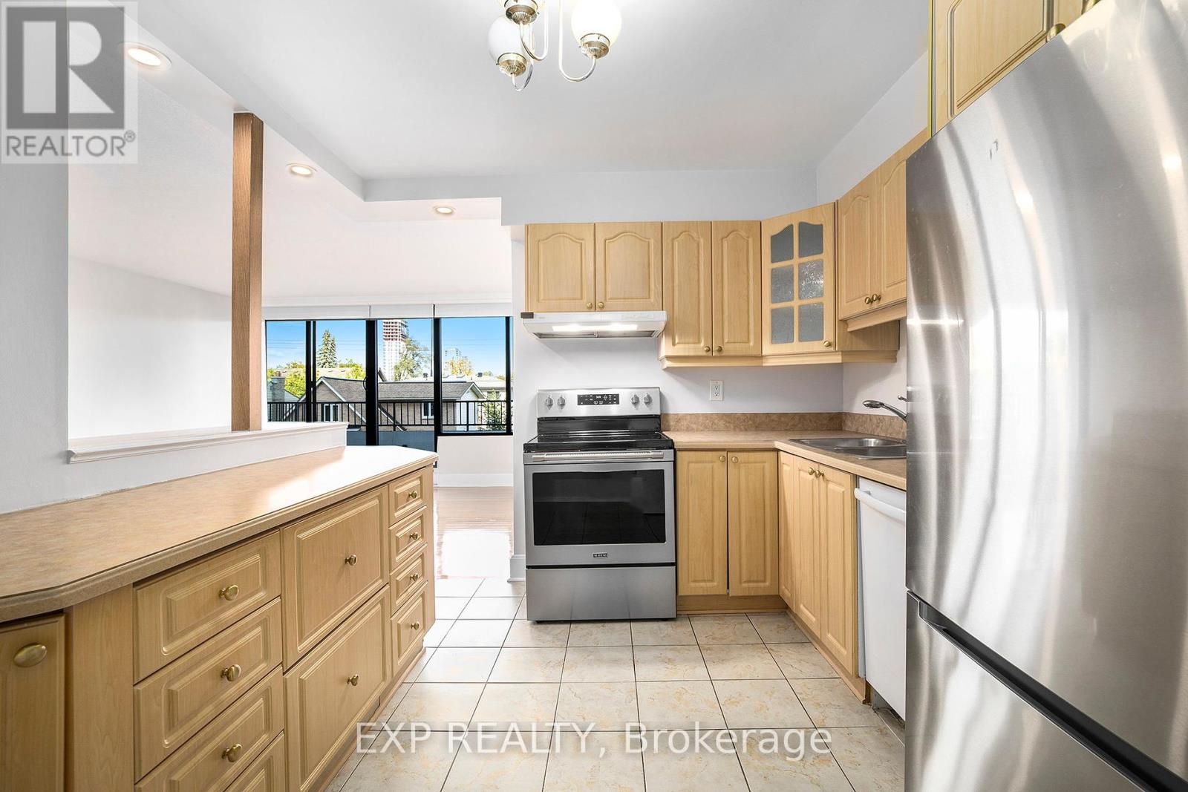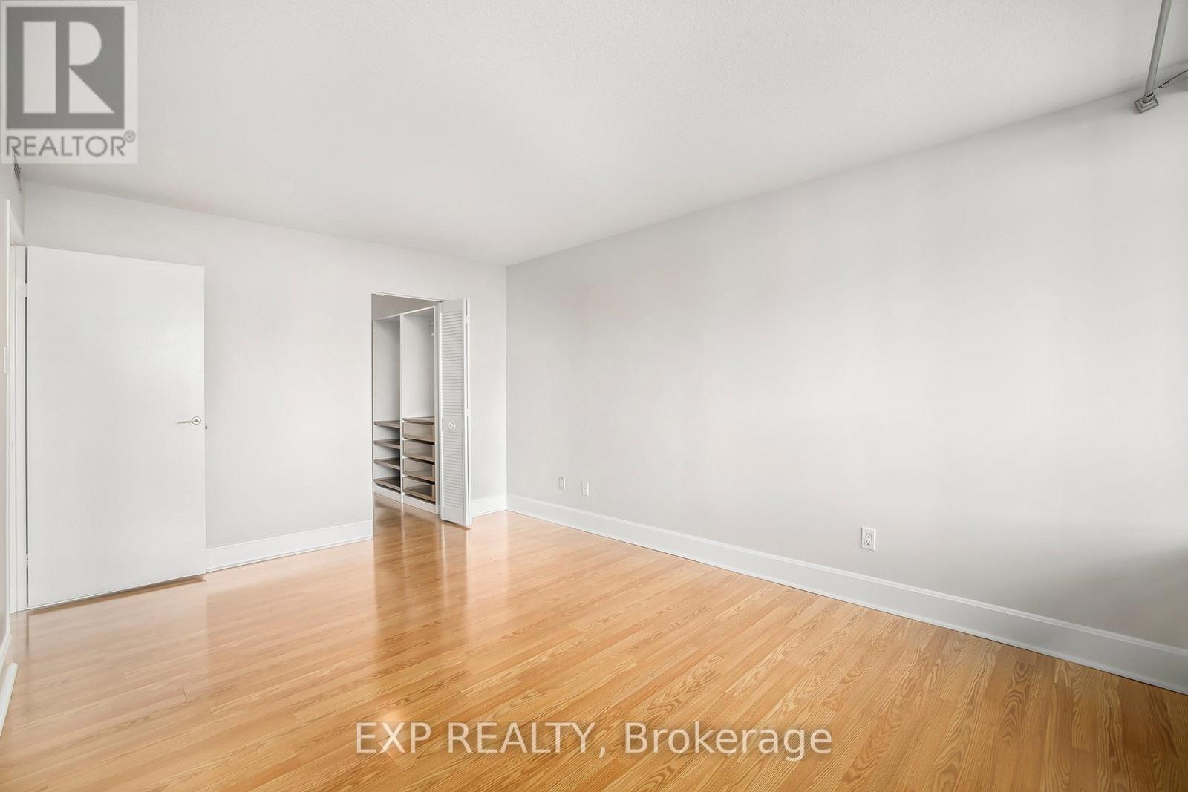304 - 370 Dominion Avenue Ottawa, Ontario K2A 3X4
$565,000Maintenance, Insurance, Water
$819.39 Monthly
Maintenance, Insurance, Water
$819.39 MonthlyThis two bedroom luxury condo offers you a wonderful lifestyle: open concept living/dining with gleaming hardwood floors, electric blinds and access to a 41' balcony (*Other #2). Let the sunshine in with wall-to-wall windows in every room (all replaced 2019). Walk-in closet (*Other #1) and full ensuite off primary bedroom, main bathroom has wide updated shower. Kitchen boasts stainless steel fridge & stove, ceramic floor & washer/dryer nook. Excellently managed building with the following amenities: salt-water pool, sauna, library & exercise equipment, party-room with kitchen, guest suite, BBQ area, storage locker and above grade interior vehicle and bike parking. Enjoy the nearby Ottawa river pathways and all of the Westboro amenities: trendy shops and restaurants, cafes, bakeries, Westboro Beach and miles of winding riverside bike trails. This exceptionally well maintained ""The Barclay"" building is only 250' from new LRT Phase II Kichi-Zibi Station, which will soon provide you quick access to over 40 stations right across the city! See 304-370Dominion.com link for many more details including room imperial measurements. (id:37553)
Property Details
| MLS® Number | X11953646 |
| Property Type | Single Family |
| Community Name | 5102 - Westboro West |
| Amenities Near By | Park, Public Transit, Beach |
| Community Features | Pet Restrictions |
| Features | Cul-de-sac, Balcony |
| Parking Space Total | 1 |
Building
| Bathroom Total | 2 |
| Bedrooms Above Ground | 2 |
| Bedrooms Total | 2 |
| Amenities | Exercise Centre, Party Room, Sauna, Storage - Locker |
| Appliances | Blinds, Dishwasher, Dryer, Hood Fan, Microwave, Refrigerator, Stove, Washer |
| Cooling Type | Central Air Conditioning |
| Exterior Finish | Concrete |
| Heating Fuel | Electric |
| Heating Type | Baseboard Heaters |
| Size Interior | 1,000 - 1,199 Ft2 |
| Type | Apartment |
Land
| Acreage | No |
| Land Amenities | Park, Public Transit, Beach |
| Surface Water | River/stream |
Rooms
| Level | Type | Length | Width | Dimensions |
|---|---|---|---|---|
| Main Level | Living Room | 5.48 m | 3.25 m | 5.48 m x 3.25 m |
| Main Level | Dining Room | 3.26 m | 3.01 m | 3.26 m x 3.01 m |
| Main Level | Kitchen | 4 m | 3.01 m | 4 m x 3.01 m |
| Main Level | Primary Bedroom | 4.7 m | 3.32 m | 4.7 m x 3.32 m |
| Main Level | Bathroom | 2.43 m | 1.5 m | 2.43 m x 1.5 m |
| Main Level | Bedroom 2 | 3.8 m | 2.8 m | 3.8 m x 2.8 m |
| Main Level | Foyer | 3.4 m | 3.4 m x Measurements not available | |
| Main Level | Bathroom | 2.43 m | 1.5 m | 2.43 m x 1.5 m |
| Main Level | Other | 12.5 m | 1.37 m | 12.5 m x 1.37 m |
| Main Level | Other | 1.9 m | 1.73 m | 1.9 m x 1.73 m |
https://www.realtor.ca/real-estate/27871866/304-370-dominion-avenue-ottawa-5102-westboro-west







































