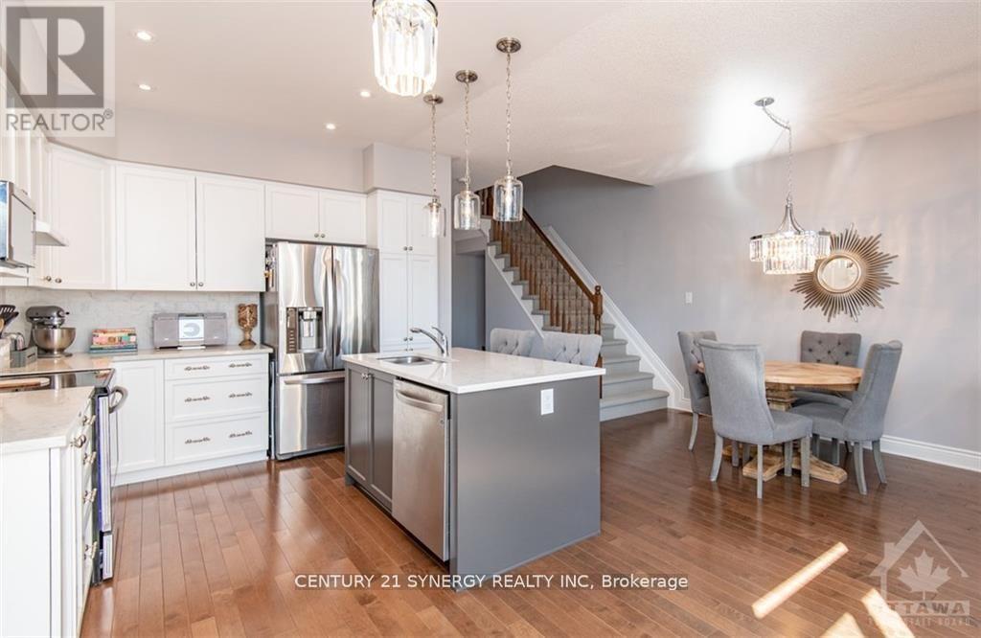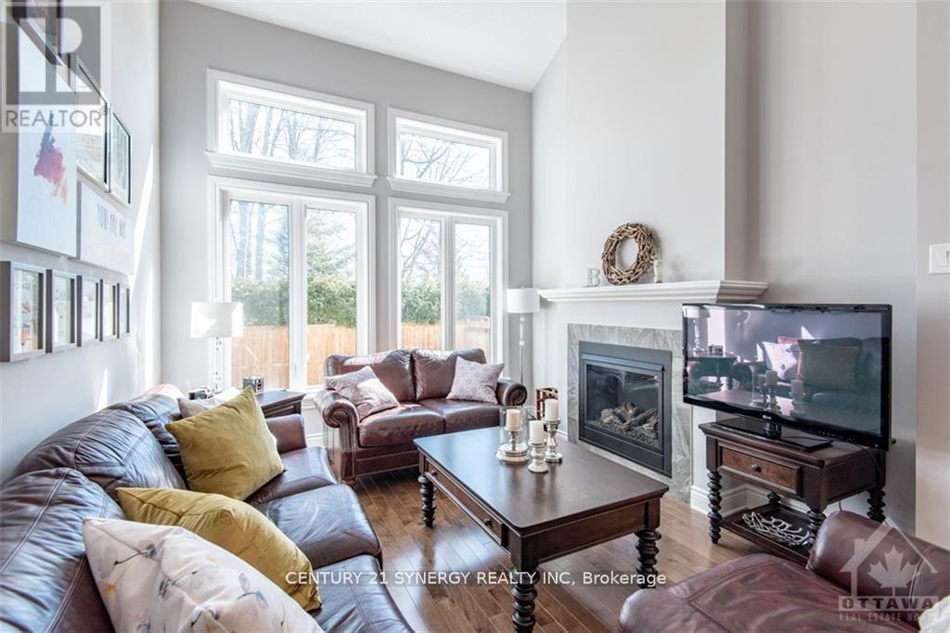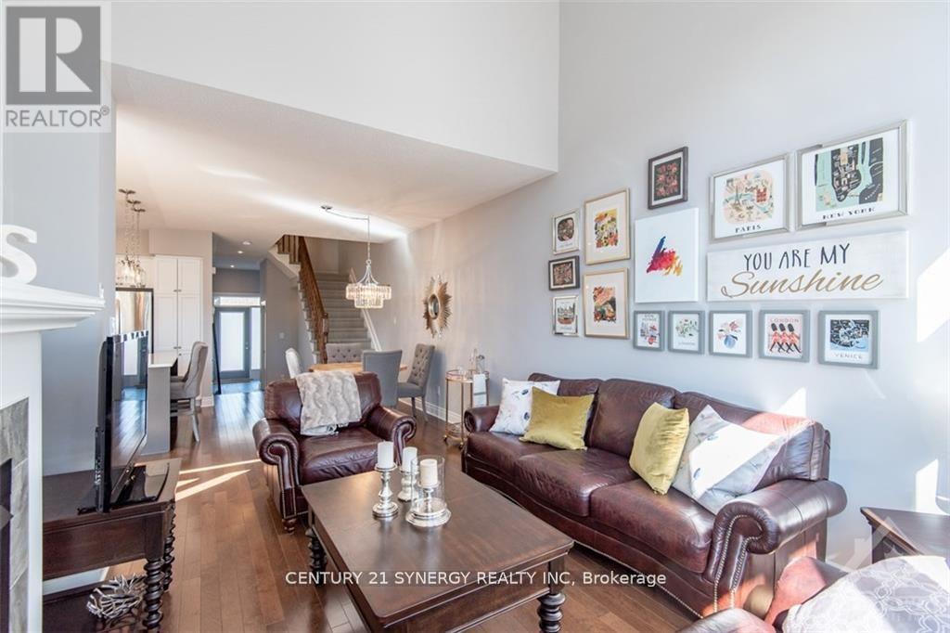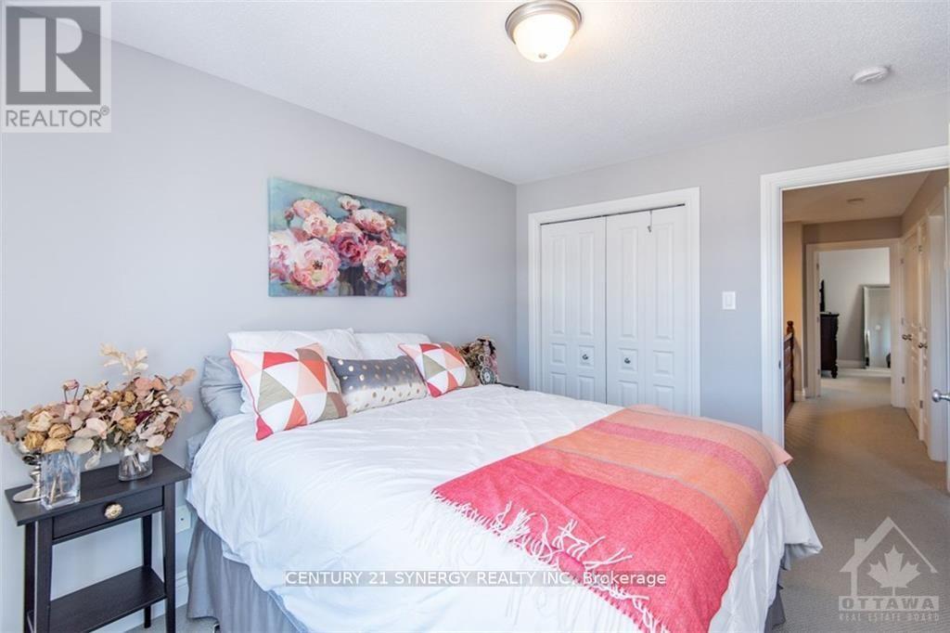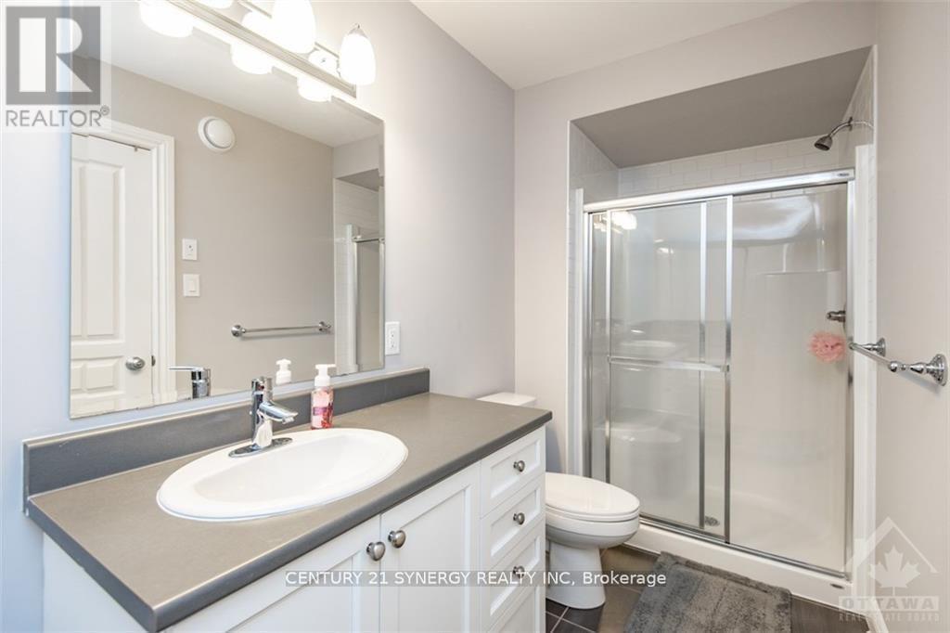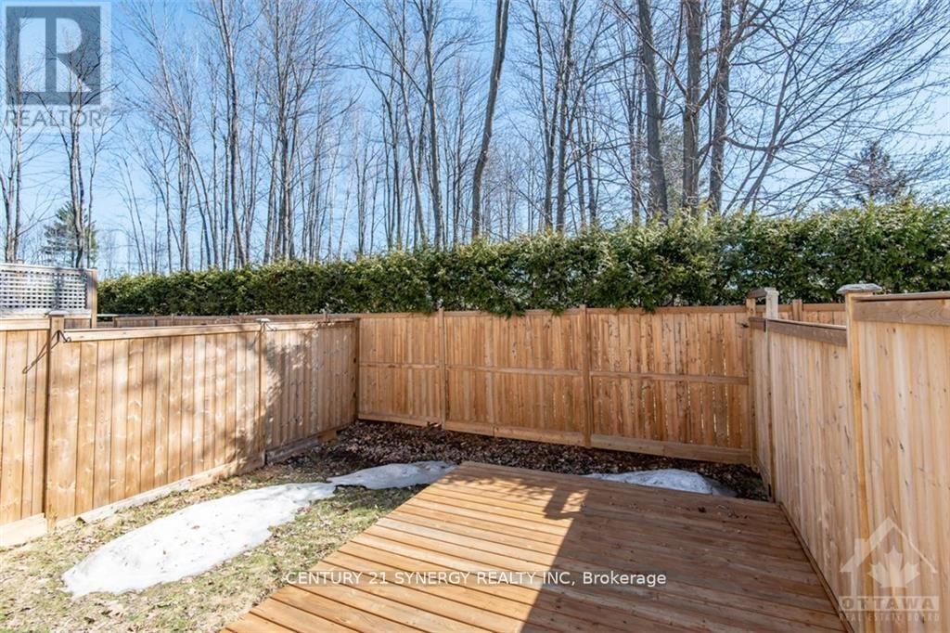3 Bedroom
3 Bathroom
Fireplace
Central Air Conditioning
Forced Air
$2,600 Monthly
Available March 1st! Stunning 3 Bed, 3 Bath Richcraft Addison model townhome located in the quiet, family friendly neighborhood of Chapel Hill South. The open concept Main level boasts gleaming hardwood flooring, beautiful high end light fixtures and is the perfect layout for entertaining. The sun-filled kitchen features ALL S/S appliances, QUARTZ countertops and Island and opens up to a lovely living room area with a cozy gas fireplace, large windows and VAULTED ceilings! A full bathroom and 3 spacious bedrooms are located on the upper level including the large primary equipped with a walk in closet and it's own 4-piece ensuite. Enjoy relaxing with the family in the fully finished lower level rec room and spending summer days lounging in the sun in fully fenced backyard. Landlord requests No smoking or Pets. A completed credit application, full credit report and Proof of income are required from all interested applicants. Tenant pays all utilities. (id:37553)
Property Details
|
MLS® Number
|
X11973636 |
|
Property Type
|
Single Family |
|
Community Name
|
2013 - Mer Bleue/Bradley Estates/Anderson Park |
|
Amenities Near By
|
Park, Public Transit |
|
Parking Space Total
|
3 |
|
Structure
|
Deck, Porch |
Building
|
Bathroom Total
|
3 |
|
Bedrooms Above Ground
|
3 |
|
Bedrooms Total
|
3 |
|
Amenities
|
Fireplace(s) |
|
Appliances
|
Dishwasher, Dryer, Hood Fan, Refrigerator, Stove, Washer |
|
Basement Development
|
Finished |
|
Basement Type
|
Full (finished) |
|
Construction Style Attachment
|
Attached |
|
Cooling Type
|
Central Air Conditioning |
|
Exterior Finish
|
Vinyl Siding, Brick |
|
Fireplace Present
|
Yes |
|
Fireplace Total
|
1 |
|
Flooring Type
|
Hardwood |
|
Foundation Type
|
Poured Concrete |
|
Half Bath Total
|
1 |
|
Heating Fuel
|
Natural Gas |
|
Heating Type
|
Forced Air |
|
Stories Total
|
2 |
|
Type
|
Row / Townhouse |
|
Utility Water
|
Municipal Water |
Parking
|
Attached Garage
|
|
|
Garage
|
|
|
Inside Entry
|
|
Land
|
Acreage
|
No |
|
Fence Type
|
Fenced Yard |
|
Land Amenities
|
Park, Public Transit |
|
Sewer
|
Sanitary Sewer |
|
Size Depth
|
100 Ft ,5 In |
|
Size Frontage
|
20 Ft |
|
Size Irregular
|
20.01 X 100.46 Ft |
|
Size Total Text
|
20.01 X 100.46 Ft |
Rooms
| Level |
Type |
Length |
Width |
Dimensions |
|
Second Level |
Bedroom |
3.07 m |
2.89 m |
3.07 m x 2.89 m |
|
Second Level |
Bedroom |
3.81 m |
2.81 m |
3.81 m x 2.81 m |
|
Second Level |
Bathroom |
|
|
Measurements not available |
|
Second Level |
Primary Bedroom |
4.21 m |
3.75 m |
4.21 m x 3.75 m |
|
Second Level |
Bathroom |
|
|
Measurements not available |
|
Lower Level |
Recreational, Games Room |
8.5 m |
3.3 m |
8.5 m x 3.3 m |
|
Main Level |
Foyer |
4.34 m |
1.77 m |
4.34 m x 1.77 m |
|
Main Level |
Bathroom |
|
|
Measurements not available |
|
Main Level |
Kitchen |
3.02 m |
2.92 m |
3.02 m x 2.92 m |
|
Main Level |
Dining Room |
3.12 m |
2.64 m |
3.12 m x 2.64 m |
|
Main Level |
Living Room |
4.29 m |
3.5 m |
4.29 m x 3.5 m |
Utilities
|
Cable
|
Available |
|
Sewer
|
Available |
https://www.realtor.ca/real-estate/27917597/304-melodie-st-street-ottawa-2013-mer-bleuebradley-estatesanderson-park









