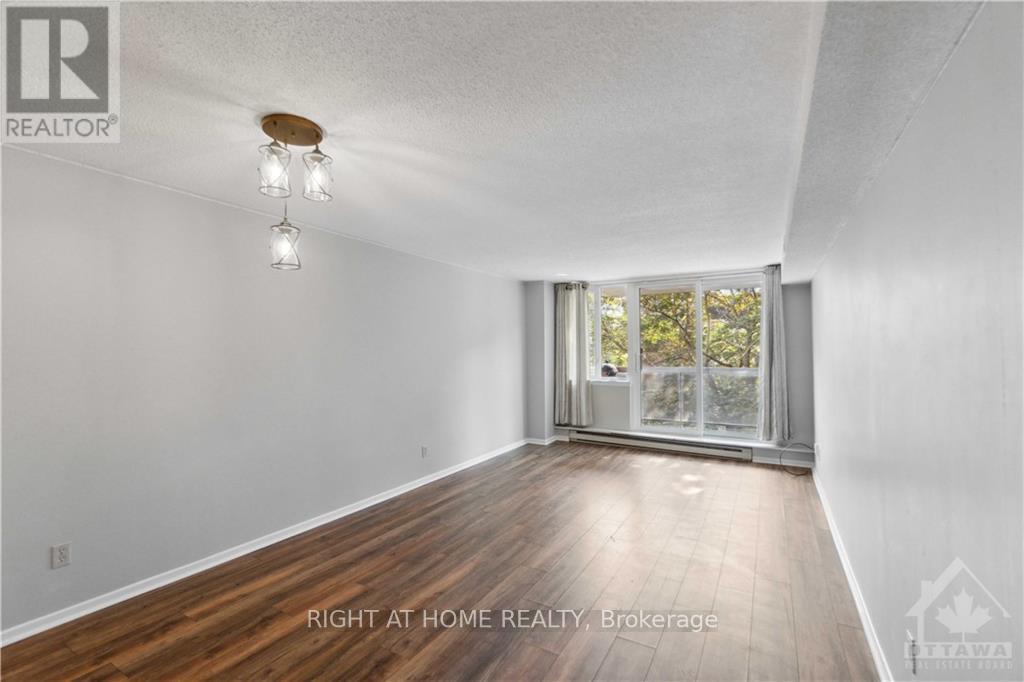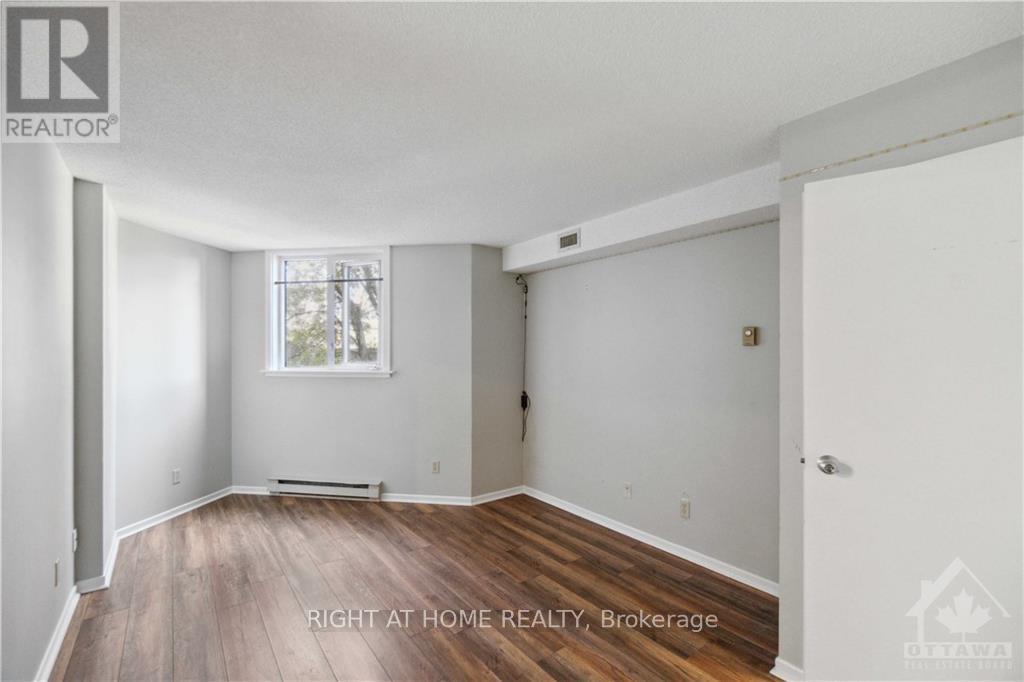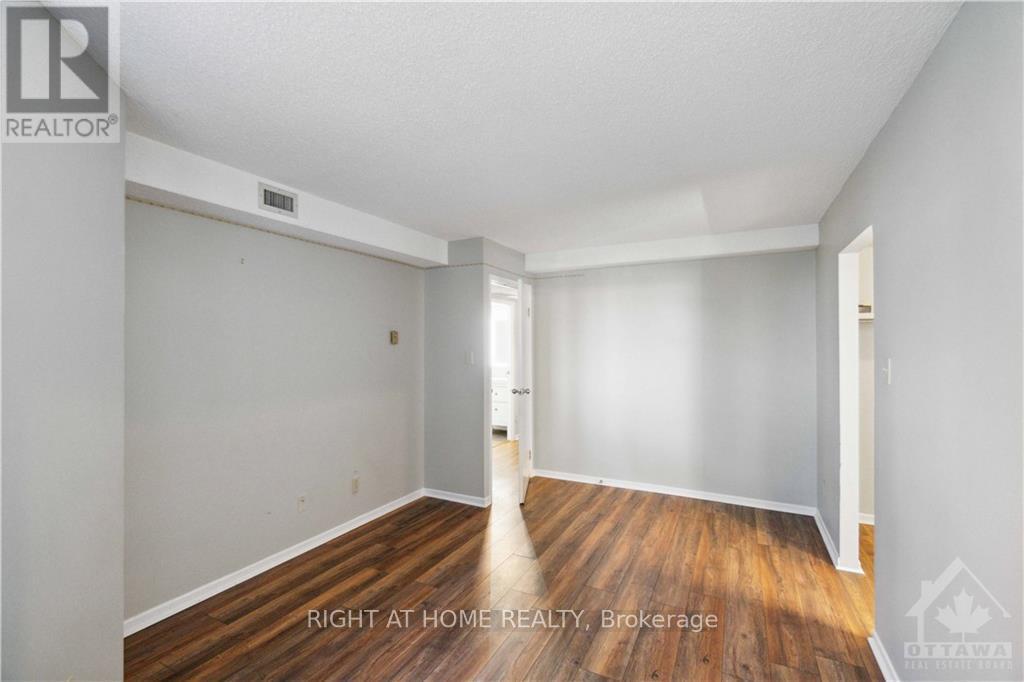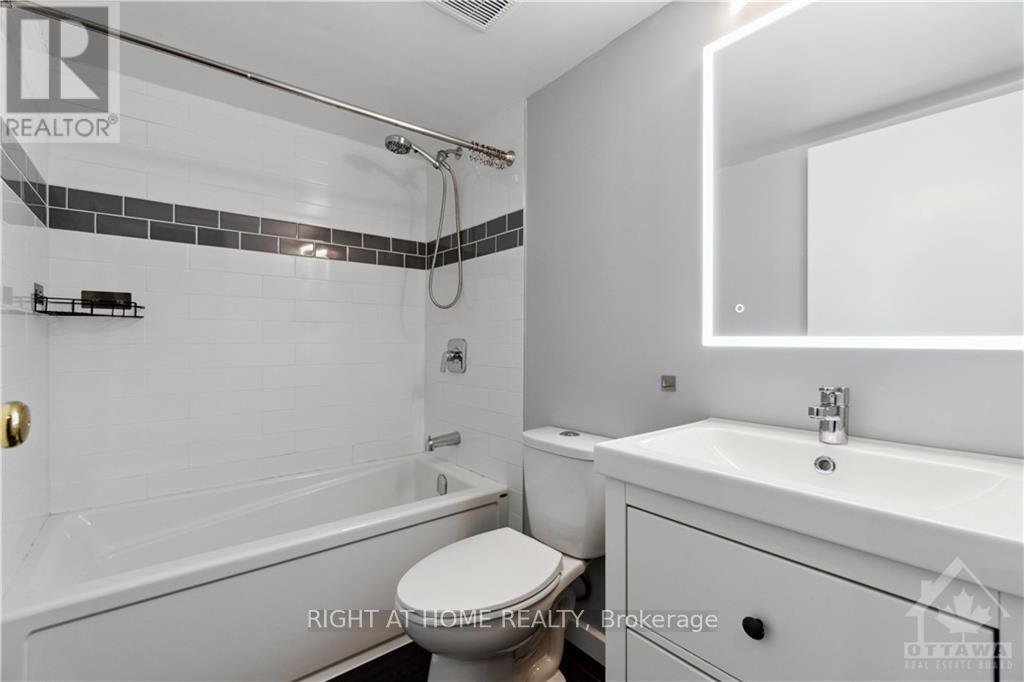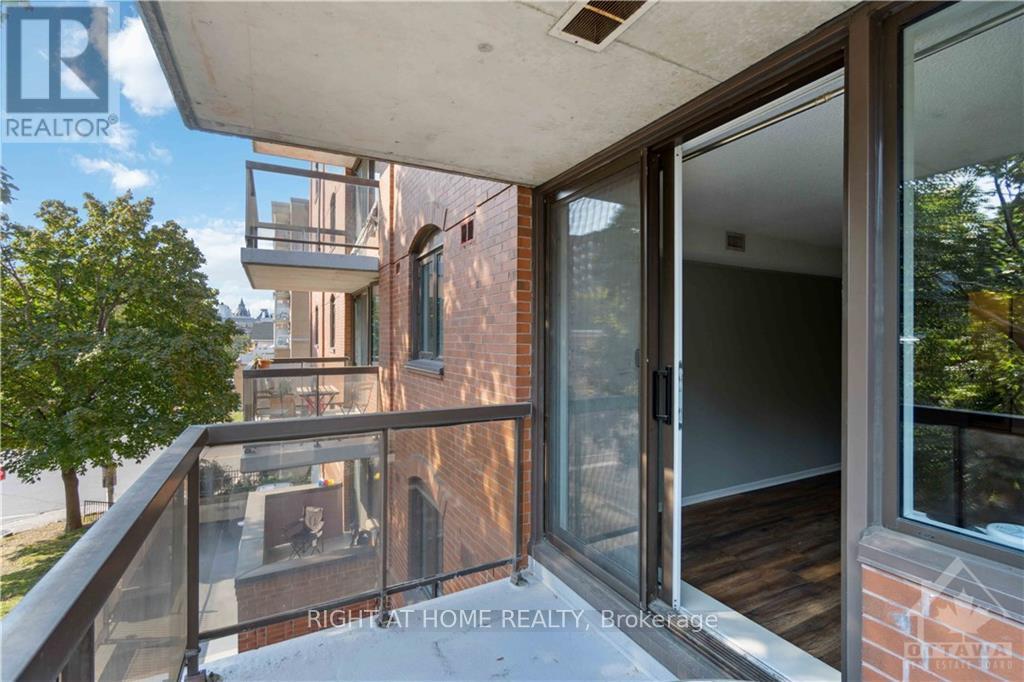2 Bedroom
2 Bathroom
Central Air Conditioning
Baseboard Heaters
$2,200 Monthly
Flooring: Tile, Experience the best urban living in this bright, spacious 2-bedroom, 2-bath. This beautiful condo features a gourmet kitchen, featuring SS appliances, ample cabinet space, and a perfect blend of style and functionality. Large living/dining with access to a private balcony. The generously sized primary bedroom offers a tranquil retreat with an updated en-suite and walk-in closet. The second bedroom is perfect for guests or the home office. Located just minutes from the vibrant Byward Market, you’ll have the city's best restaurants, cafés, boutiques, and cultural hotspots at your doorstep. Nearby parks and convenient transit options ensure easy access to both outdoor activities and seamless commuting. With in-unit laundry and an unbeatable location, this condo offers the ultimate in comfort, convenience, and cosmopolitan living. A rental application, credit report, proof of income, and I.D. are required., Deposit: 4600, Flooring: Laminate (id:37553)
Property Details
|
MLS® Number
|
X9523753 |
|
Property Type
|
Single Family |
|
Neigbourhood
|
Byward Market -Lowertown |
|
Community Name
|
4001 - Lower Town/Byward Market |
|
Amenities Near By
|
Public Transit, Park |
Building
|
Bathroom Total
|
2 |
|
Bedrooms Above Ground
|
2 |
|
Bedrooms Total
|
2 |
|
Appliances
|
Dryer, Refrigerator, Stove, Washer |
|
Cooling Type
|
Central Air Conditioning |
|
Exterior Finish
|
Brick |
|
Heating Fuel
|
Electric |
|
Heating Type
|
Baseboard Heaters |
|
Type
|
Apartment |
|
Utility Water
|
Municipal Water |
Land
|
Acreage
|
No |
|
Land Amenities
|
Public Transit, Park |
|
Zoning Description
|
Residential |
Rooms
| Level |
Type |
Length |
Width |
Dimensions |
|
Main Level |
Living Room |
6.35 m |
3.55 m |
6.35 m x 3.55 m |
|
Main Level |
Primary Bedroom |
5.38 m |
3.25 m |
5.38 m x 3.25 m |
|
Main Level |
Bedroom |
3.7 m |
2.59 m |
3.7 m x 2.59 m |
|
Main Level |
Bathroom |
|
|
Measurements not available |
|
Main Level |
Bathroom |
|
|
Measurements not available |
|
Main Level |
Other |
1.87 m |
1.42 m |
1.87 m x 1.42 m |
|
Main Level |
Laundry Room |
|
|
Measurements not available |
|
Main Level |
Kitchen |
2.59 m |
1.85 m |
2.59 m x 1.85 m |
https://www.realtor.ca/real-estate/27565896/305-309-cumberland-street-lower-town-sandy-hill-4001-lower-townbyward-market-4001-lower-townbyward-market


