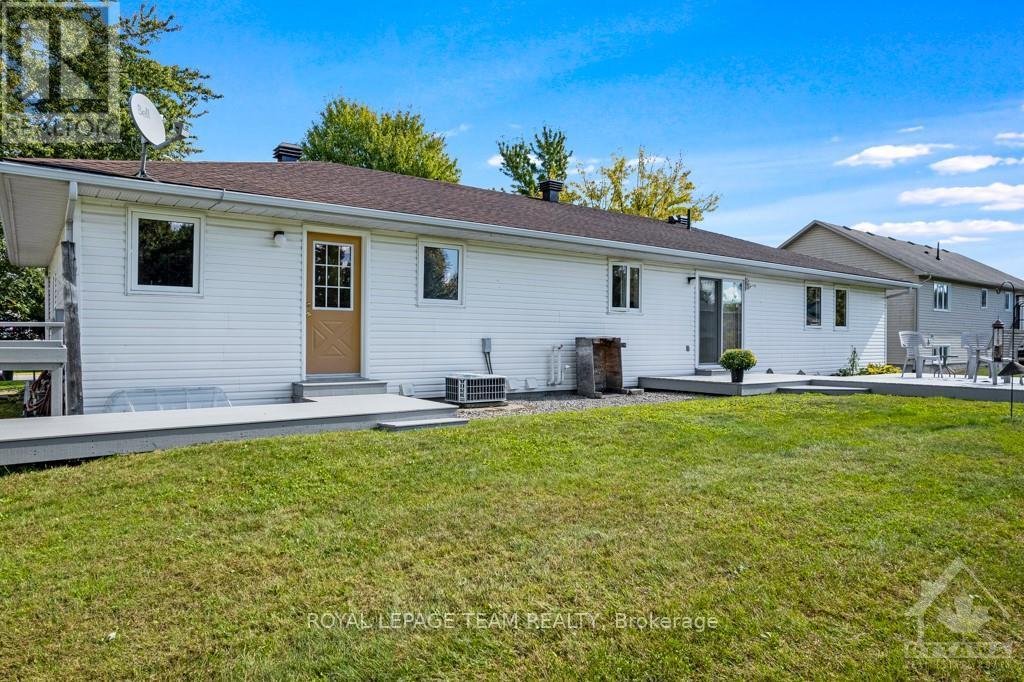3 Bedroom
3 Bathroom
Bungalow
Central Air Conditioning
Forced Air
$574,900
Welcome to this beautifully updated and well-maintained 3-bed, 3-bath brick bungalow, located on a landscaped lot in a family-friendly subdivision in the charming village of South Mountain. The inviting covered verandah welcomes you inside this well-designed home with gleaming hardwood floors throughout. The large foyer with closet opens to a bright living room, complete with a southeast-facing picture window that fills the space with natural light. The dining room offers patio door access to a deck and large backyard. The kitchen features warm white cabinetry, plenty of prep space, and easy-clean floors. Just off the kitchen, you'll find a convenient mud/laundry room with interior garage access and a powder room. The primary bedroom boasts a newly updated 4-piece ensuite and ample closet space, while the additional bedrooms are generously sized with plenty of storage. The finished basement, offers a family room,den/office/potential bedroom, and plenty of storage! Close to schools!, Flooring: Hardwood, Flooring: Laminate (id:37553)
Property Details
|
MLS® Number
|
X9521217 |
|
Property Type
|
Single Family |
|
Neigbourhood
|
South Mountain |
|
Community Name
|
708 - North Dundas (Mountain) Twp |
|
Amenities Near By
|
Park |
|
Parking Space Total
|
6 |
|
Structure
|
Deck |
Building
|
Bathroom Total
|
3 |
|
Bedrooms Above Ground
|
3 |
|
Bedrooms Total
|
3 |
|
Appliances
|
Water Heater, Water Treatment, Dishwasher, Dryer, Refrigerator, Stove, Washer |
|
Architectural Style
|
Bungalow |
|
Basement Development
|
Partially Finished |
|
Basement Type
|
Full (partially Finished) |
|
Construction Style Attachment
|
Detached |
|
Cooling Type
|
Central Air Conditioning |
|
Exterior Finish
|
Brick |
|
Foundation Type
|
Concrete |
|
Heating Fuel
|
Natural Gas |
|
Heating Type
|
Forced Air |
|
Stories Total
|
1 |
|
Type
|
House |
Parking
|
Attached Garage
|
|
|
Inside Entry
|
|
Land
|
Acreage
|
No |
|
Land Amenities
|
Park |
|
Sewer
|
Septic System |
|
Size Depth
|
216 Ft ,6 In |
|
Size Frontage
|
100 Ft |
|
Size Irregular
|
100 X 216.53 Ft ; 0 |
|
Size Total Text
|
100 X 216.53 Ft ; 0 |
|
Zoning Description
|
Residential |
Rooms
| Level |
Type |
Length |
Width |
Dimensions |
|
Lower Level |
Den |
2.79 m |
2.41 m |
2.79 m x 2.41 m |
|
Lower Level |
Family Room |
8.2 m |
3.88 m |
8.2 m x 3.88 m |
|
Lower Level |
Recreational, Games Room |
8.58 m |
3.27 m |
8.58 m x 3.27 m |
|
Lower Level |
Utility Room |
3.27 m |
2.71 m |
3.27 m x 2.71 m |
|
Lower Level |
Other |
6.12 m |
2.71 m |
6.12 m x 2.71 m |
|
Main Level |
Bathroom |
2.2 m |
1.49 m |
2.2 m x 1.49 m |
|
Main Level |
Foyer |
1.8 m |
1.19 m |
1.8 m x 1.19 m |
|
Main Level |
Living Room |
5.02 m |
3.68 m |
5.02 m x 3.68 m |
|
Main Level |
Kitchen |
3.58 m |
3.32 m |
3.58 m x 3.32 m |
|
Main Level |
Dining Room |
3.58 m |
2.79 m |
3.58 m x 2.79 m |
|
Main Level |
Bathroom |
1.9 m |
0.93 m |
1.9 m x 0.93 m |
|
Main Level |
Laundry Room |
2.13 m |
1.7 m |
2.13 m x 1.7 m |
|
Main Level |
Primary Bedroom |
4.24 m |
3.35 m |
4.24 m x 3.35 m |
|
Main Level |
Bedroom |
3.88 m |
3.37 m |
3.88 m x 3.37 m |
|
Main Level |
Bedroom |
3.04 m |
2.84 m |
3.04 m x 2.84 m |
Utilities
|
Natural Gas Available
|
Available |
https://www.realtor.ca/real-estate/27481701/3050-drew-drive-north-dundas-708-north-dundas-mountain-twp-708-north-dundas-mountain-twp































