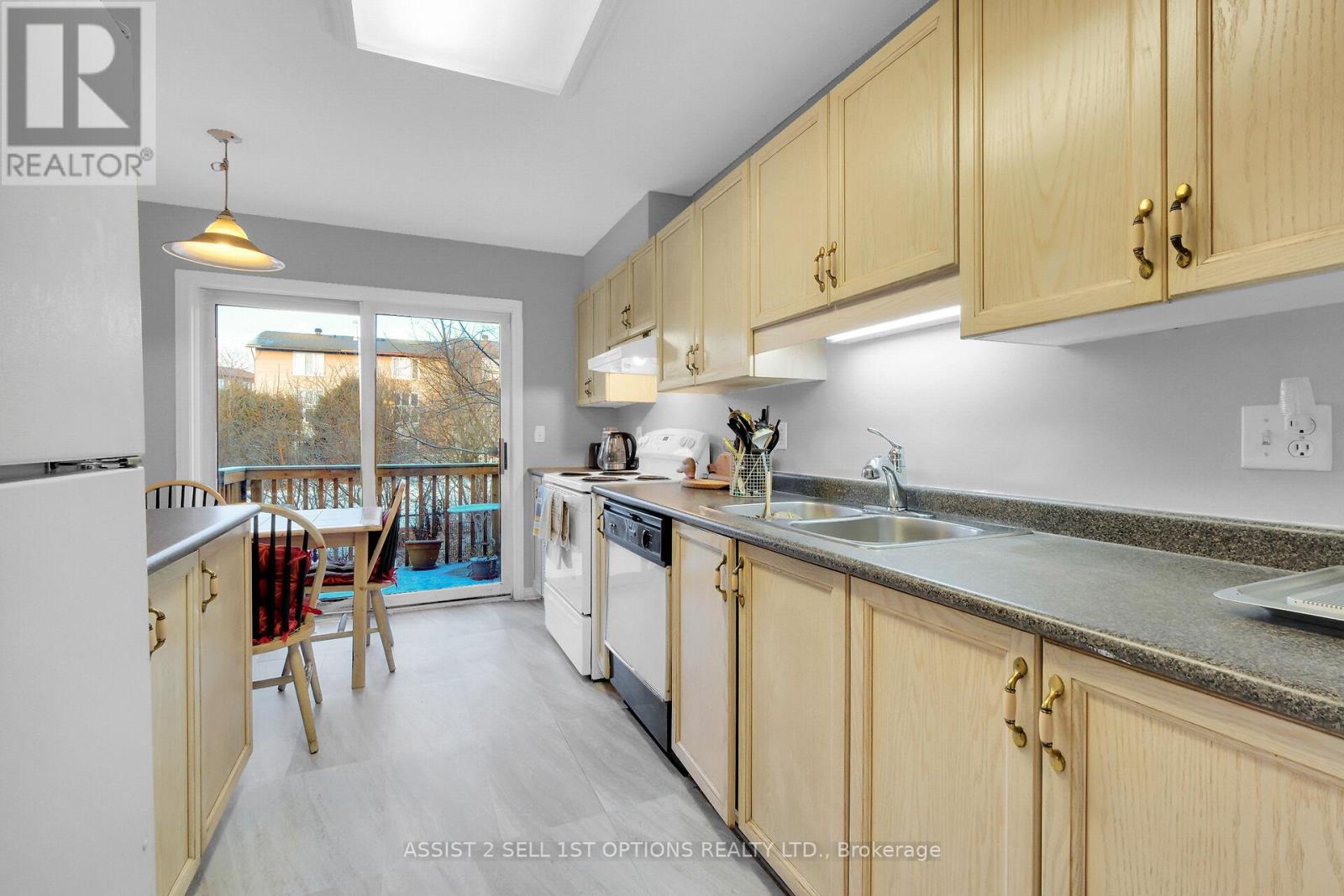3 Bedroom
3 Bathroom
1,500 - 2,000 ft2
Fireplace
Central Air Conditioning
Forced Air
$525,000
Welcome to this charming 3-bedroom, 2.5-bathroom townhouse at 31 Rhapsody Lane in Hunt Club Woods, Ottawa. This inviting home offers an open-concept layout perfect for modern living, with plenty of space for entertaining and comfortable family living. As you step through the front door, you're greeted by a welcoming foyer featuring ceramic tile flooring. The spacious living room and dining room boast beautiful HARDWOOD FLOORS, and the large window in the living room allows for an abundance of natural light, creating a bright and airy atmosphere. The large EAT-IN kitchen is a standout feature, with newer ceramic floors and ample space for meal prep and casual dining. It's an ideal spot for family gatherings or enjoying a quiet breakfast. The second level is home to the large primary bedroom, which offers a private ENSUITE bathroom and a generous walk-in closet. Two additional well-sized bedrooms are also on this level, along with another full bathroom. The lower level is FULLY FINISHED and offers a cozy rec room with a GAS FIREPLACE, providing the perfect space for relaxation or entertainment. A large window in the rec room adds to the appeal You'll also find plenty of storage space on this level, ensuring that everything has its place. The home is situated on an extra deep, FULLY FENCED lot with a BBQ deck, offering privacy and a great outdoor space for entertaining or relaxing. The attached garage features inside entry, and there is parking for up to three cars Additional UPDATES: (FURNACE, A/C), ROOF 2020 app. Located in the sought-after Hunt Club Woods neighborhood, this home is close to a range of amenities, including parks, schools, shopping centers, and public transit, easy making it an ideal location for families and professionals alike. This property is priced to reflect the opportunity to add your own personal updates . **** EXTRAS **** Fridge, Stove, Dishwasher, Washer, Dryer, Auto Garage Door opener, All Light Fixtures, Smoke Detectors, Blinds, Drapes, Tracks (id:37553)
Property Details
|
MLS® Number
|
X11898980 |
|
Property Type
|
Single Family |
|
Community Name
|
4802 - Hunt Club Woods |
|
Equipment Type
|
Water Heater |
|
Parking Space Total
|
3 |
|
Rental Equipment Type
|
Water Heater |
|
Structure
|
Porch, Deck |
Building
|
Bathroom Total
|
3 |
|
Bedrooms Above Ground
|
3 |
|
Bedrooms Total
|
3 |
|
Amenities
|
Fireplace(s) |
|
Appliances
|
Garage Door Opener Remote(s) |
|
Basement Development
|
Finished |
|
Basement Type
|
N/a (finished) |
|
Construction Style Attachment
|
Attached |
|
Cooling Type
|
Central Air Conditioning |
|
Exterior Finish
|
Brick, Vinyl Siding |
|
Fire Protection
|
Alarm System, Smoke Detectors |
|
Fireplace Present
|
Yes |
|
Fireplace Total
|
1 |
|
Flooring Type
|
Hardwood |
|
Foundation Type
|
Poured Concrete |
|
Half Bath Total
|
1 |
|
Heating Fuel
|
Natural Gas |
|
Heating Type
|
Forced Air |
|
Stories Total
|
2 |
|
Size Interior
|
1,500 - 2,000 Ft2 |
|
Type
|
Row / Townhouse |
|
Utility Water
|
Municipal Water |
Parking
|
Attached Garage
|
|
|
Inside Entry
|
|
Land
|
Acreage
|
No |
|
Sewer
|
Sanitary Sewer |
|
Size Depth
|
112 Ft |
|
Size Frontage
|
20 Ft |
|
Size Irregular
|
20 X 112 Ft |
|
Size Total Text
|
20 X 112 Ft |
Rooms
| Level |
Type |
Length |
Width |
Dimensions |
|
Second Level |
Primary Bedroom |
4.16 m |
3.51 m |
4.16 m x 3.51 m |
|
Second Level |
Bedroom 2 |
4.69 m |
2.69 m |
4.69 m x 2.69 m |
|
Second Level |
Bedroom 3 |
3.53 m |
3.1 m |
3.53 m x 3.1 m |
|
Second Level |
Bathroom |
2.18 m |
1.6 m |
2.18 m x 1.6 m |
|
Second Level |
Bathroom |
2.54 m |
1.52 m |
2.54 m x 1.52 m |
|
Basement |
Recreational, Games Room |
4.06 m |
3.66 m |
4.06 m x 3.66 m |
|
Main Level |
Living Room |
4.19 m |
3.23 m |
4.19 m x 3.23 m |
|
Main Level |
Dining Room |
3.51 m |
2.64 m |
3.51 m x 2.64 m |
|
Main Level |
Kitchen |
3.96 m |
3.04 m |
3.96 m x 3.04 m |
|
Main Level |
Bathroom |
1.37 m |
1 m |
1.37 m x 1 m |
https://www.realtor.ca/real-estate/27750331/31-rhapsody-lane-s-ottawa-4802-hunt-club-woods


























