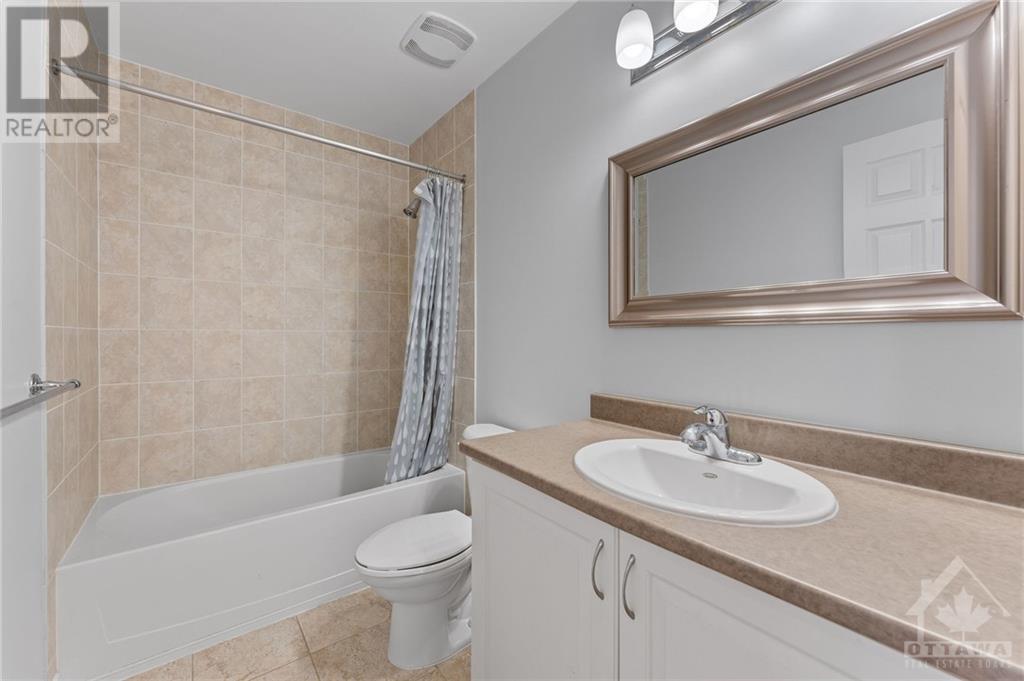3 Bedroom
3 Bathroom
Central Air Conditioning
Forced Air
$612,900
Welcome to this stunning 3-bedroom, 2.5-bathroom end-unit townhome boasting approximately 1,845 square feet of beautifully designed living space. Located in a serene neighborhood, this home combines style, comfort, and convenience. Upon entering, you're greeted by an open-concept main level filled with natural light. The kitchen features modern appliances, ample cabinetry, and a breakfast bar perfect for morning coffee or casual meals. The adjoining dining and living areas create an ideal space for entertaining or cozy evenings at home. Upstairs, the primary suite offers a private retreat with a spacious walk-in closet and an ensuite bathroom. Two additional bedrooms and a full bathroom provide ample space for family, guests, or a home office. The lower level features a finished rec room, perfect for a home gym, media room, or play area. Additional perks include dedicated parking and ample storage. Don't miss the opportunity to make this versatile, inviting home your own! (id:37553)
Open House
This property has open houses!
Starts at:
2:00 pm
Ends at:
4:00 pm
Property Details
|
MLS® Number
|
1420117 |
|
Property Type
|
Single Family |
|
Neigbourhood
|
Avalon |
|
Amenities Near By
|
Public Transit, Recreation Nearby, Shopping |
|
Parking Space Total
|
3 |
Building
|
Bathroom Total
|
3 |
|
Bedrooms Above Ground
|
3 |
|
Bedrooms Total
|
3 |
|
Appliances
|
Refrigerator, Dishwasher, Dryer, Hood Fan, Stove, Washer, Blinds |
|
Basement Development
|
Finished |
|
Basement Type
|
Full (finished) |
|
Constructed Date
|
2011 |
|
Cooling Type
|
Central Air Conditioning |
|
Exterior Finish
|
Brick |
|
Flooring Type
|
Carpeted, Hardwood, Tile |
|
Foundation Type
|
Poured Concrete |
|
Half Bath Total
|
1 |
|
Heating Fuel
|
Natural Gas |
|
Heating Type
|
Forced Air |
|
Stories Total
|
2 |
|
Type
|
Row / Townhouse |
|
Utility Water
|
Municipal Water |
Parking
Land
|
Acreage
|
No |
|
Land Amenities
|
Public Transit, Recreation Nearby, Shopping |
|
Sewer
|
Municipal Sewage System |
|
Size Depth
|
98 Ft ,5 In |
|
Size Frontage
|
26 Ft ,1 In |
|
Size Irregular
|
26.05 Ft X 98.43 Ft |
|
Size Total Text
|
26.05 Ft X 98.43 Ft |
|
Zoning Description
|
R3z[1684] |
Rooms
| Level |
Type |
Length |
Width |
Dimensions |
|
Second Level |
Primary Bedroom |
|
|
13'2" x 15'6" |
|
Second Level |
3pc Ensuite Bath |
|
|
Measurements not available |
|
Second Level |
Bedroom |
|
|
9'9" x 11'7" |
|
Second Level |
Bedroom |
|
|
9'4" x 10'7" |
|
Second Level |
4pc Bathroom |
|
|
Measurements not available |
|
Basement |
Family Room |
|
|
11'10" x 22'8" |
|
Main Level |
Great Room |
|
|
12'1" x 23'4" |
|
Main Level |
Kitchen |
|
|
10'0" x 10'0" |
|
Main Level |
Eating Area |
|
|
10'0" x 8'0" |
https://www.realtor.ca/real-estate/27664120/313-ravenswood-way-ottawa-avalon































