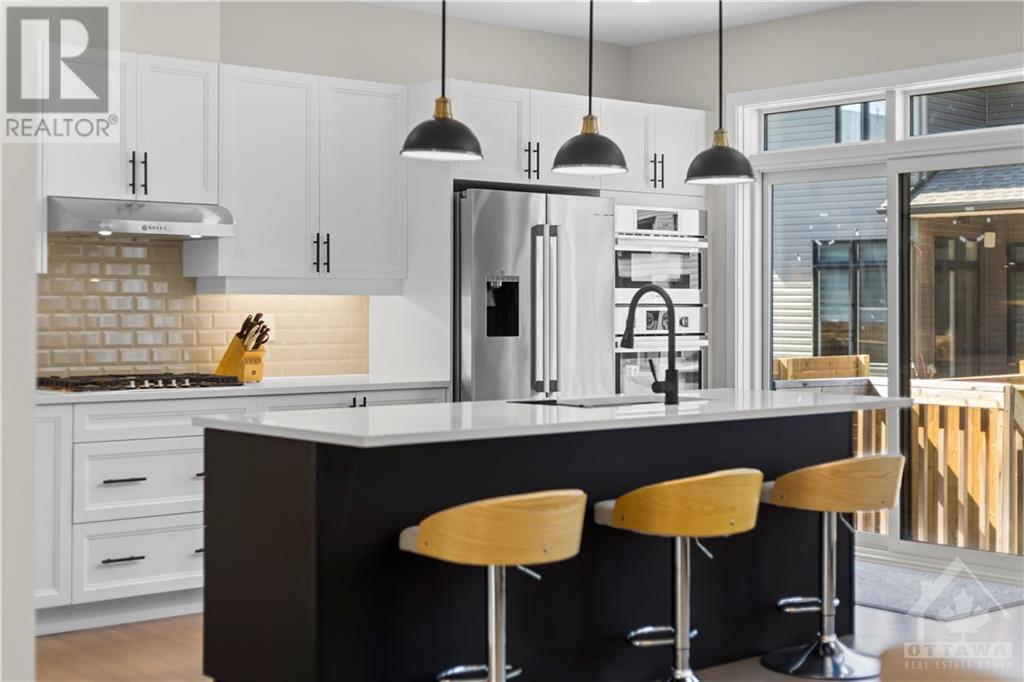4 Bedroom
4 Bathroom
Fireplace
Central Air Conditioning
Forced Air
$898,000
Flooring: Tile, Welcome to this stunning popular Astoria model built by Urbandale! This lovely home offers 4 bedrooms and 3.5 bathrooms layout features an open concept design that maximizes natural light and space. The chef's kitchen boasts high-end finishes including soft-close cabinets, under cabinet lighting, quartz countertop, and premium Bosch appliances such as gas cook-top and wall oven offering seamless cooking experience. The 17ft high ceiling of the family room with a gorgeous chandelier and huge windows that provides an abundance of natural lights. Laundry room conveniently located on second floor featuring upgraded washer and dryer that includes both maximized drum and upper washer capacity. Fully finished basement with 3pc full bath and large recreational area. Close to shopping, golf, Highway and more. Perfect for growing families. Call today to book a showing!, Flooring: Hardwood, Flooring: Carpet Wall To Wall (id:37553)
Property Details
|
MLS® Number
|
X9518926 |
|
Property Type
|
Single Family |
|
Neigbourhood
|
The Creek |
|
Community Name
|
801 - Kemptville |
|
Amenities Near By
|
Park |
|
Parking Space Total
|
4 |
Building
|
Bathroom Total
|
4 |
|
Bedrooms Above Ground
|
4 |
|
Bedrooms Total
|
4 |
|
Amenities
|
Fireplace(s) |
|
Appliances
|
Cooktop, Dishwasher, Dryer, Hood Fan, Microwave, Oven, Refrigerator, Washer |
|
Basement Development
|
Finished |
|
Basement Type
|
Full (finished) |
|
Construction Style Attachment
|
Detached |
|
Cooling Type
|
Central Air Conditioning |
|
Exterior Finish
|
Brick |
|
Fireplace Present
|
Yes |
|
Fireplace Total
|
1 |
|
Foundation Type
|
Concrete |
|
Heating Fuel
|
Natural Gas |
|
Heating Type
|
Forced Air |
|
Stories Total
|
2 |
|
Type
|
House |
|
Utility Water
|
Municipal Water |
Parking
Land
|
Acreage
|
No |
|
Land Amenities
|
Park |
|
Sewer
|
Sanitary Sewer |
|
Size Depth
|
101 Ft ,7 In |
|
Size Frontage
|
32 Ft ,7 In |
|
Size Irregular
|
32.59 X 101.61 Ft ; 0 |
|
Size Total Text
|
32.59 X 101.61 Ft ; 0 |
|
Zoning Description
|
Residential |
Rooms
| Level |
Type |
Length |
Width |
Dimensions |
|
Second Level |
Bedroom |
3.2 m |
4.19 m |
3.2 m x 4.19 m |
|
Second Level |
Laundry Room |
|
|
Measurements not available |
|
Second Level |
Primary Bedroom |
3.6 m |
5.02 m |
3.6 m x 5.02 m |
|
Second Level |
Bathroom |
|
|
Measurements not available |
|
Second Level |
Bedroom |
3.4 m |
3.5 m |
3.4 m x 3.5 m |
|
Second Level |
Bedroom |
3.4 m |
3.2 m |
3.4 m x 3.2 m |
|
Second Level |
Bathroom |
|
|
Measurements not available |
|
Basement |
Recreational, Games Room |
7.21 m |
4.74 m |
7.21 m x 4.74 m |
|
Basement |
Bathroom |
|
|
Measurements not available |
|
Main Level |
Living Room |
4.77 m |
5.66 m |
4.77 m x 5.66 m |
|
Main Level |
Dining Room |
2.79 m |
3.5 m |
2.79 m x 3.5 m |
|
Main Level |
Kitchen |
3.14 m |
4.62 m |
3.14 m x 4.62 m |
|
Main Level |
Family Room |
4.36 m |
4.26 m |
4.36 m x 4.26 m |
https://www.realtor.ca/real-estate/27378196/314-whitham-crescent-leeds-and-grenville-801-kemptville































