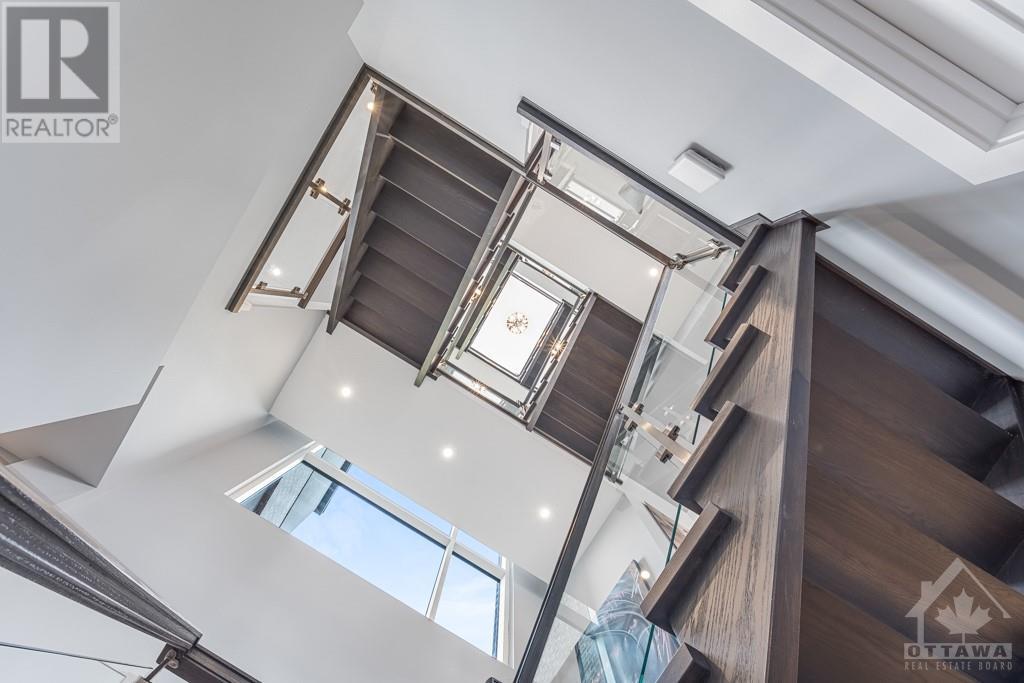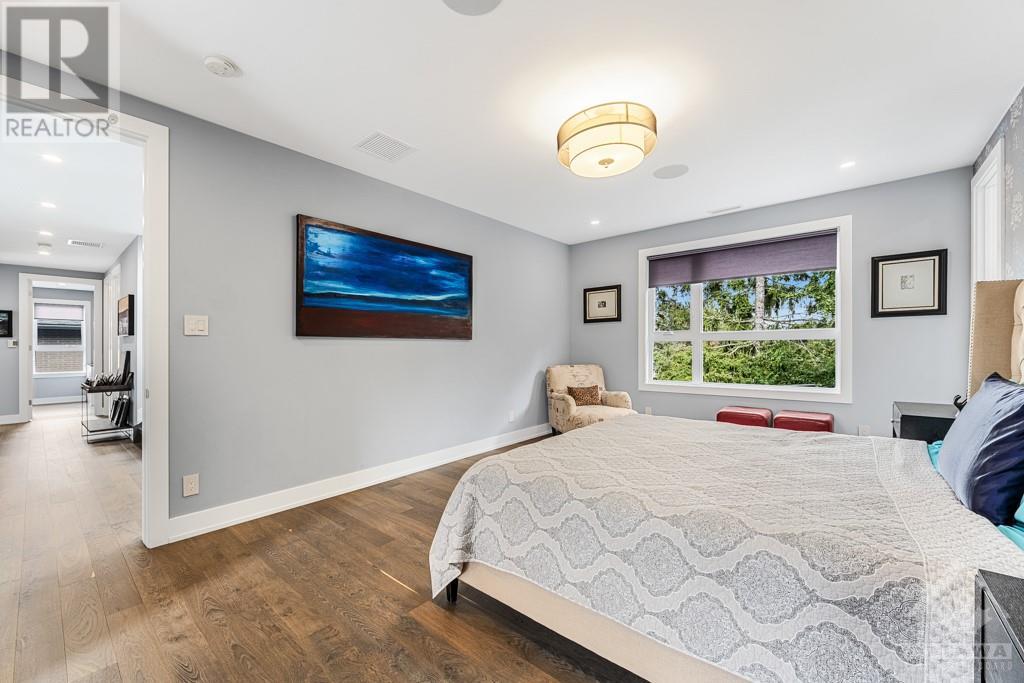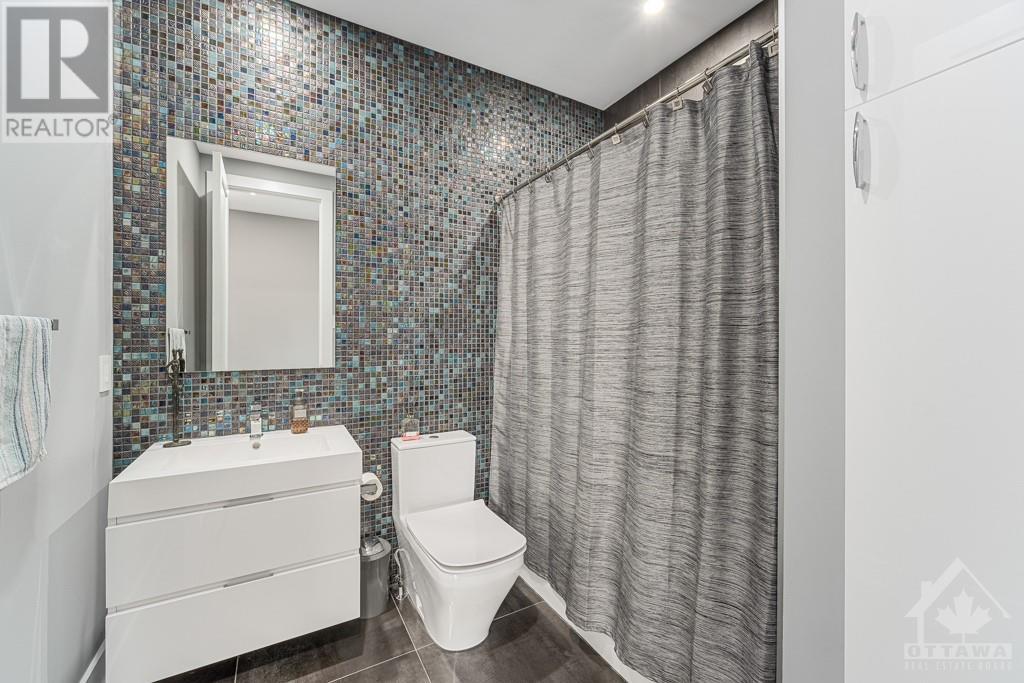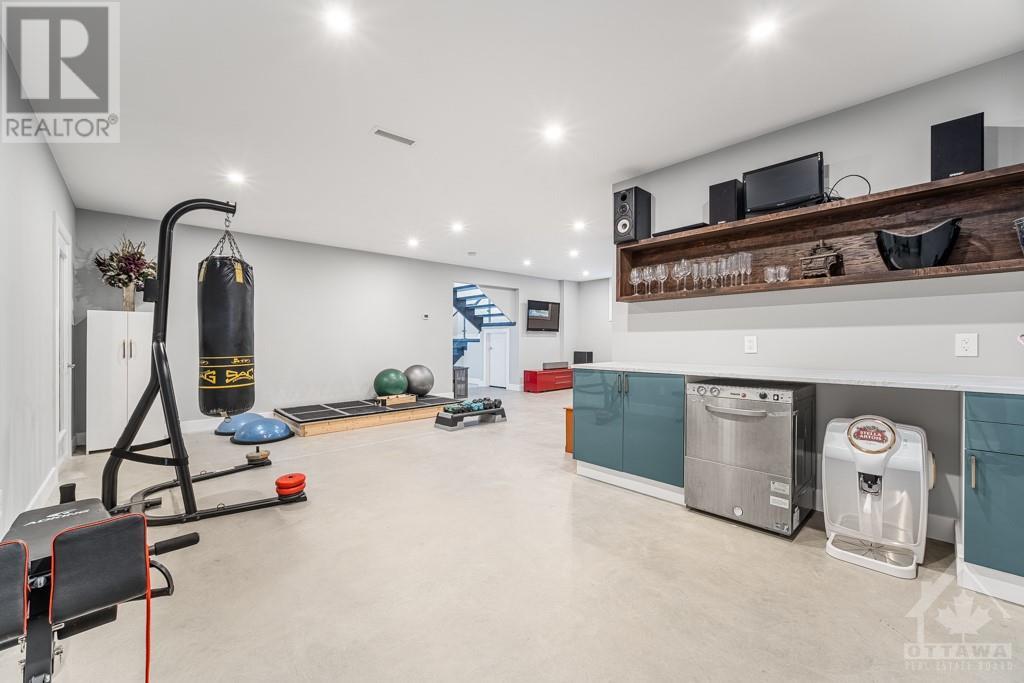5 Bedroom
7 Bathroom
Fireplace
Central Air Conditioning, Air Exchanger
Forced Air, Radiant Heat
Landscaped
$3,250,000
Welcome to your dream home in Alta Vista! This stunning 4750 sq ft contemporary masterpiece embodies luxury, comfort, and style. With meticulous attention to detail, enjoy features like 11 ft ceilings and heated radiant flooring throughout, along with a heated garage, walkway, and driveway for added convenience. The fully automated Control4 system enhances your sound and lighting experience. Entertain in your chef-inspired kitchen, complete with a Sub Zero refrigerator and a Bertazzoni 6-burner stove, or take the festivities outdoors to your expansive granite kitchen featuring 2 barbecues. The oversized bedrooms each have ensuites, large windows, and automated blinds for a touch of elegance. The 9 ft ceiling basement houses a breathtaking 2,500-bottle wine cellar, perfect for connoisseurs. Unwind on your third-floor rooftop patio with stunning city views. The primary suite features an attached sitting room and an impressive walk-in closet. Make your Alta Vista living dreams a reality! (id:37553)
Property Details
|
MLS® Number
|
1414965 |
|
Property Type
|
Single Family |
|
Neigbourhood
|
Alta Vista |
|
Amenities Near By
|
Airport, Public Transit, Recreation Nearby |
|
Community Features
|
School Bus |
|
Parking Space Total
|
7 |
|
Structure
|
Deck, Patio(s) |
Building
|
Bathroom Total
|
7 |
|
Bedrooms Above Ground
|
4 |
|
Bedrooms Below Ground
|
1 |
|
Bedrooms Total
|
5 |
|
Appliances
|
Refrigerator, Dishwasher, Dryer, Freezer, Stove, Washer, Blinds |
|
Basement Development
|
Finished |
|
Basement Type
|
Full (finished) |
|
Constructed Date
|
2015 |
|
Construction Style Attachment
|
Detached |
|
Cooling Type
|
Central Air Conditioning, Air Exchanger |
|
Exterior Finish
|
Stone, Brick, Wood |
|
Fireplace Present
|
Yes |
|
Fireplace Total
|
1 |
|
Flooring Type
|
Hardwood, Marble, Tile |
|
Foundation Type
|
Poured Concrete |
|
Half Bath Total
|
2 |
|
Heating Fuel
|
Natural Gas |
|
Heating Type
|
Forced Air, Radiant Heat |
|
Stories Total
|
2 |
|
Type
|
House |
|
Utility Water
|
Municipal Water |
Parking
Land
|
Acreage
|
No |
|
Land Amenities
|
Airport, Public Transit, Recreation Nearby |
|
Landscape Features
|
Landscaped |
|
Sewer
|
Municipal Sewage System |
|
Size Depth
|
111 Ft ,8 In |
|
Size Frontage
|
74 Ft ,11 In |
|
Size Irregular
|
74.91 Ft X 111.66 Ft |
|
Size Total Text
|
74.91 Ft X 111.66 Ft |
|
Zoning Description
|
Residential R1gg |
Rooms
| Level |
Type |
Length |
Width |
Dimensions |
|
Second Level |
Primary Bedroom |
|
|
14'0" x 20'0" |
|
Second Level |
Sitting Room |
|
|
14'0" x 9'0" |
|
Second Level |
4pc Bathroom |
|
|
10'0" x 13'0" |
|
Second Level |
Other |
|
|
10'0" x 16'0" |
|
Second Level |
Bedroom |
|
|
12'0" x 14'0" |
|
Second Level |
Full Bathroom |
|
|
8'0" x 7'0" |
|
Second Level |
Bedroom |
|
|
15'0" x 13'0" |
|
Second Level |
4pc Ensuite Bath |
|
|
5'0" x 8'0" |
|
Second Level |
Bedroom |
|
|
15'0" x 15'0" |
|
Second Level |
3pc Ensuite Bath |
|
|
8'0" x 10'0" |
|
Second Level |
Laundry Room |
|
|
11'0" x 14'0" |
|
Third Level |
Porch |
|
|
12'0" x 14'0" |
|
Basement |
Recreation Room |
|
|
12'0" x 30'0" |
|
Basement |
Bedroom |
|
|
12'0" x 12'0" |
|
Basement |
Full Bathroom |
|
|
5'0" x 9'0" |
|
Basement |
Wine Cellar |
|
|
8'0" x 20'0" |
|
Basement |
Utility Room |
|
|
12'0" x 24'0" |
|
Basement |
Other |
|
|
12'0" x 12'0" |
|
Lower Level |
Porch |
|
|
8'0" x 30'0" |
|
Main Level |
Living Room |
|
|
24'0" x 31'0" |
|
Main Level |
Foyer |
|
|
12'0" x 12'0" |
|
Main Level |
Partial Bathroom |
|
|
3'0" x 5'0" |
|
Main Level |
Dining Room |
|
|
23'0" x 17'0" |
|
Main Level |
Pantry |
|
|
5'0" x 15'0" |
|
Main Level |
Kitchen |
|
|
18'0" x 15'0" |
|
Main Level |
Sunroom |
|
|
23'0" x 11'0" |
|
Main Level |
Mud Room |
|
|
10'0" x 10'0" |
|
Main Level |
Partial Bathroom |
|
|
5'0" x 6'0" |
https://www.realtor.ca/real-estate/27507110/315-crestview-road-ottawa-alta-vista































