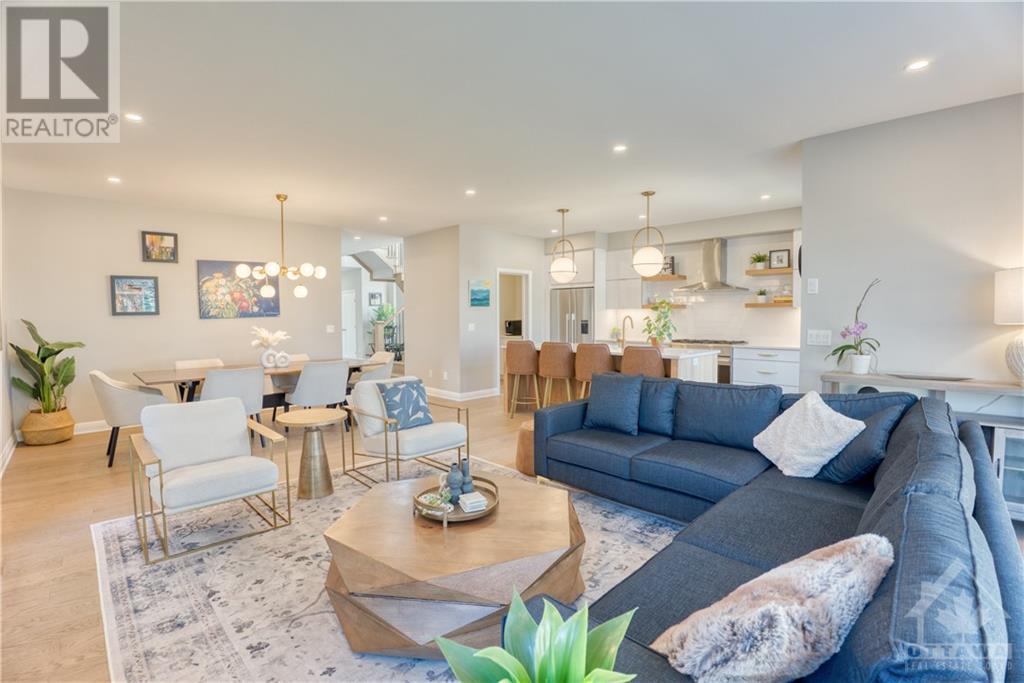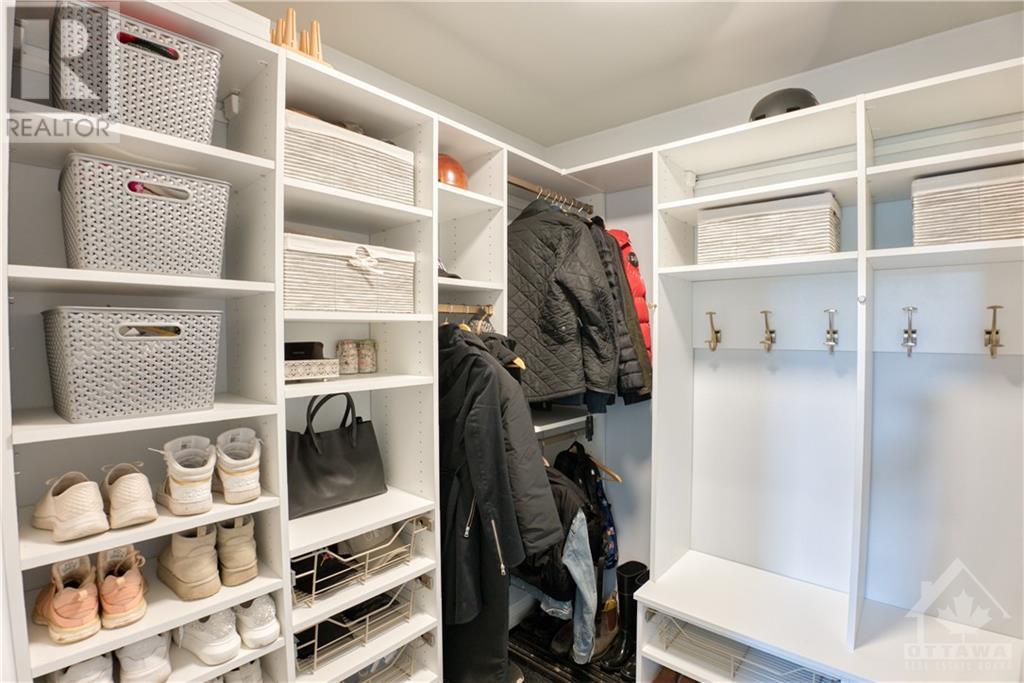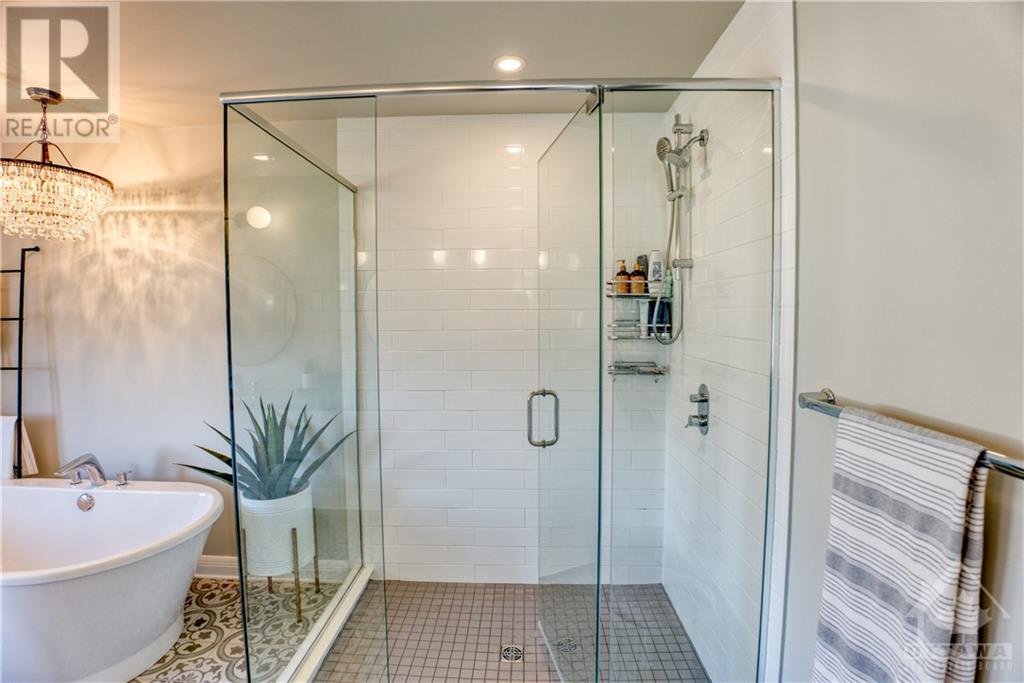4 Bedroom
3 Bathroom
Fireplace
Central Air Conditioning
Forced Air
$1,398,000
Flooring: Tile, Flooring: Carpet Wall To Wall, Flooring: Other (See Remarks), Situated in Wateridge Village on a premium lot overlooking Veterans' Park, this stunning Uniform built 4 bedroom single is a must-see. Upon entering this expansive sun-filled home you are met with thoughtful custom designer finishes at every turn. Main floor with convenient mudroom, powder room, home office & open concept living/dining area complete with fireplace. Gourmet kitchen boasts premium Fisher & Paykel appliances with 5-burner gas range, large sit up island perfect for entertaining, pantry with ample storage & extra counter space. 2nd level boasts an expansive primary bedroom with walk-in closet, luxurious ensuite with soaker tub, dual vanity & spacious glass shower. Practical laundry room, 4-piece bath & 3 well-proportioned bedrooms complete the upper level. Enjoy a morning coffee relaxing on your wrap-around porch or BBQ with friends in your inviting backyard. Located in proximity to Ottawa River, Montfort Hospital & short commute to downtown. (id:37553)
Property Details
|
MLS® Number
|
X9523877 |
|
Property Type
|
Single Family |
|
Neigbourhood
|
Wateridge Village |
|
Community Name
|
3104 - CFB Rockcliffe and Area |
|
Amenities Near By
|
Park |
|
Parking Space Total
|
4 |
Building
|
Bathroom Total
|
3 |
|
Bedrooms Above Ground
|
4 |
|
Bedrooms Total
|
4 |
|
Amenities
|
Fireplace(s) |
|
Appliances
|
Dishwasher, Dryer, Hood Fan, Microwave, Refrigerator, Stove, Washer |
|
Basement Development
|
Unfinished |
|
Basement Type
|
Full (unfinished) |
|
Construction Style Attachment
|
Detached |
|
Cooling Type
|
Central Air Conditioning |
|
Exterior Finish
|
Brick |
|
Fireplace Present
|
Yes |
|
Fireplace Total
|
1 |
|
Foundation Type
|
Concrete |
|
Heating Fuel
|
Natural Gas |
|
Heating Type
|
Forced Air |
|
Stories Total
|
2 |
|
Type
|
House |
|
Utility Water
|
Municipal Water |
Parking
Land
|
Acreage
|
No |
|
Fence Type
|
Fenced Yard |
|
Land Amenities
|
Park |
|
Sewer
|
Sanitary Sewer |
|
Size Depth
|
108 Ft ,3 In |
|
Size Frontage
|
48 Ft ,9 In |
|
Size Irregular
|
48.75 X 108.27 Ft ; 0 |
|
Size Total Text
|
48.75 X 108.27 Ft ; 0 |
|
Zoning Description
|
Residential |
Rooms
| Level |
Type |
Length |
Width |
Dimensions |
|
Second Level |
Bathroom |
4.06 m |
2.92 m |
4.06 m x 2.92 m |
|
Second Level |
Other |
2.94 m |
2.03 m |
2.94 m x 2.03 m |
|
Second Level |
Laundry Room |
2.38 m |
1.87 m |
2.38 m x 1.87 m |
|
Second Level |
Bathroom |
2.92 m |
1.65 m |
2.92 m x 1.65 m |
|
Second Level |
Bedroom |
3.78 m |
3.6 m |
3.78 m x 3.6 m |
|
Second Level |
Bedroom |
3.75 m |
3.6 m |
3.75 m x 3.6 m |
|
Second Level |
Bedroom |
3.73 m |
2.99 m |
3.73 m x 2.99 m |
|
Second Level |
Primary Bedroom |
6.12 m |
4.59 m |
6.12 m x 4.59 m |
|
Basement |
Other |
7.31 m |
5.99 m |
7.31 m x 5.99 m |
|
Basement |
Other |
4.41 m |
1.87 m |
4.41 m x 1.87 m |
|
Main Level |
Living Room |
4.8 m |
4.72 m |
4.8 m x 4.72 m |
|
Main Level |
Kitchen |
4.64 m |
2.92 m |
4.64 m x 2.92 m |
|
Main Level |
Dining Room |
3.78 m |
3.04 m |
3.78 m x 3.04 m |
|
Main Level |
Office |
3.65 m |
2.89 m |
3.65 m x 2.89 m |
|
Main Level |
Foyer |
4.41 m |
1.39 m |
4.41 m x 1.39 m |
|
Main Level |
Mud Room |
2.03 m |
2 m |
2.03 m x 2 m |
|
Main Level |
Pantry |
2.48 m |
1.21 m |
2.48 m x 1.21 m |
|
Main Level |
Bathroom |
2.13 m |
0.91 m |
2.13 m x 0.91 m |
https://www.realtor.ca/real-estate/27577903/315-wigwas-street-manor-park-cardinal-glen-and-area-3104-cfb-rockcliffe-and-area-3104-cfb-rockcliffe-and-area































