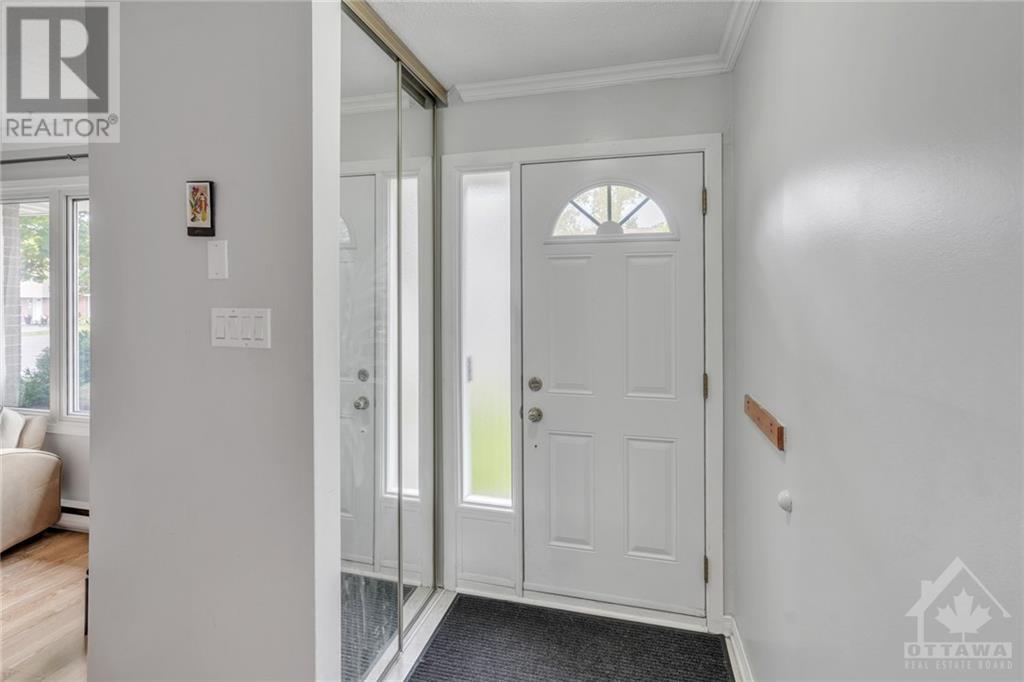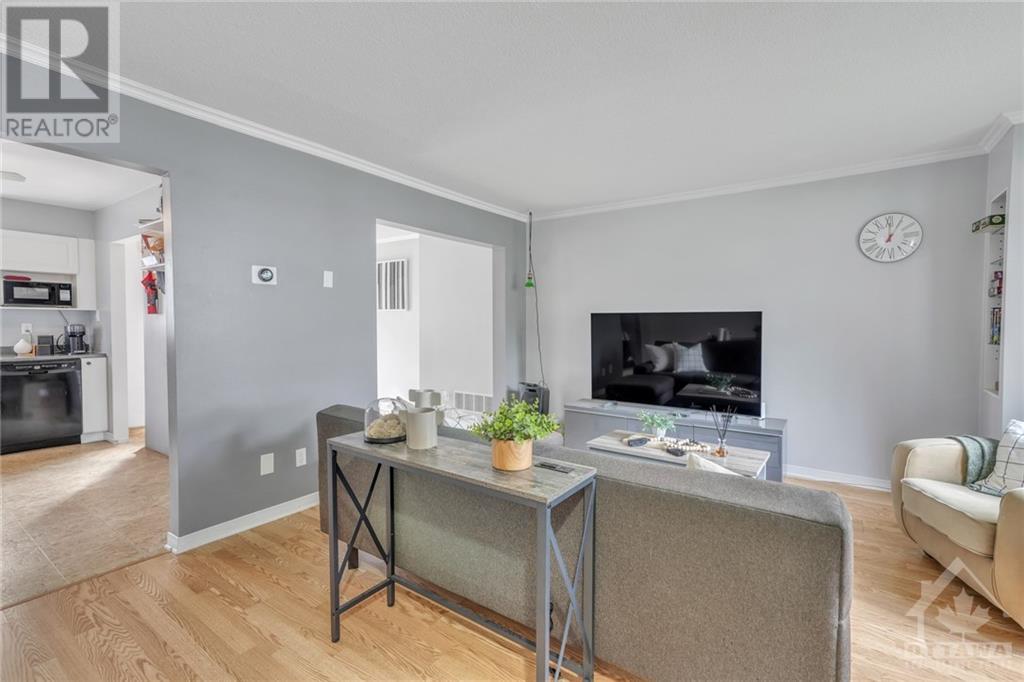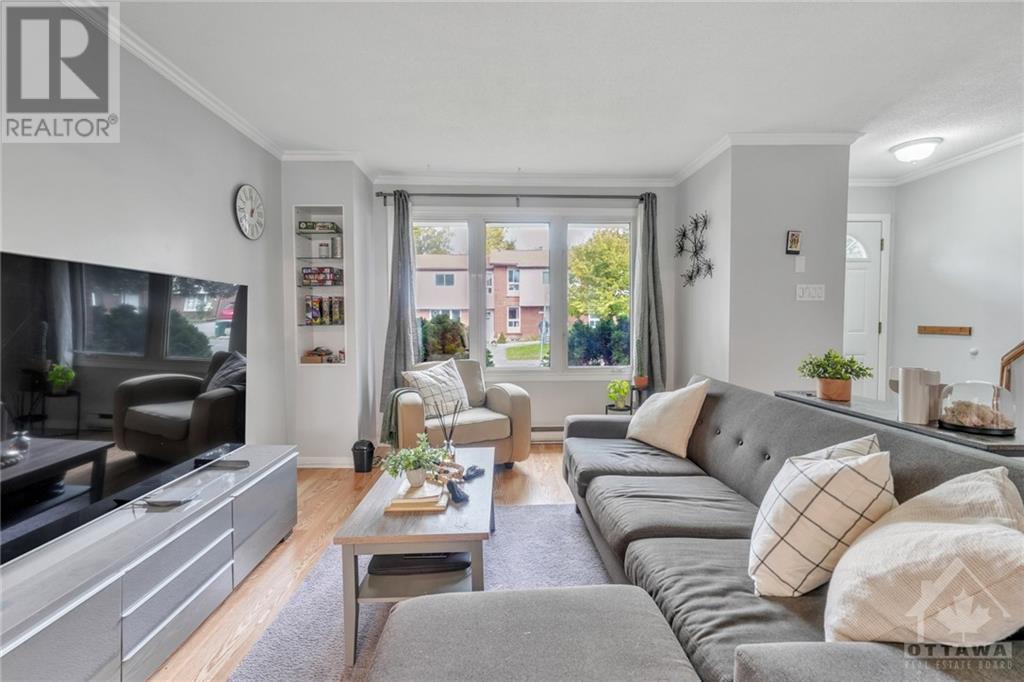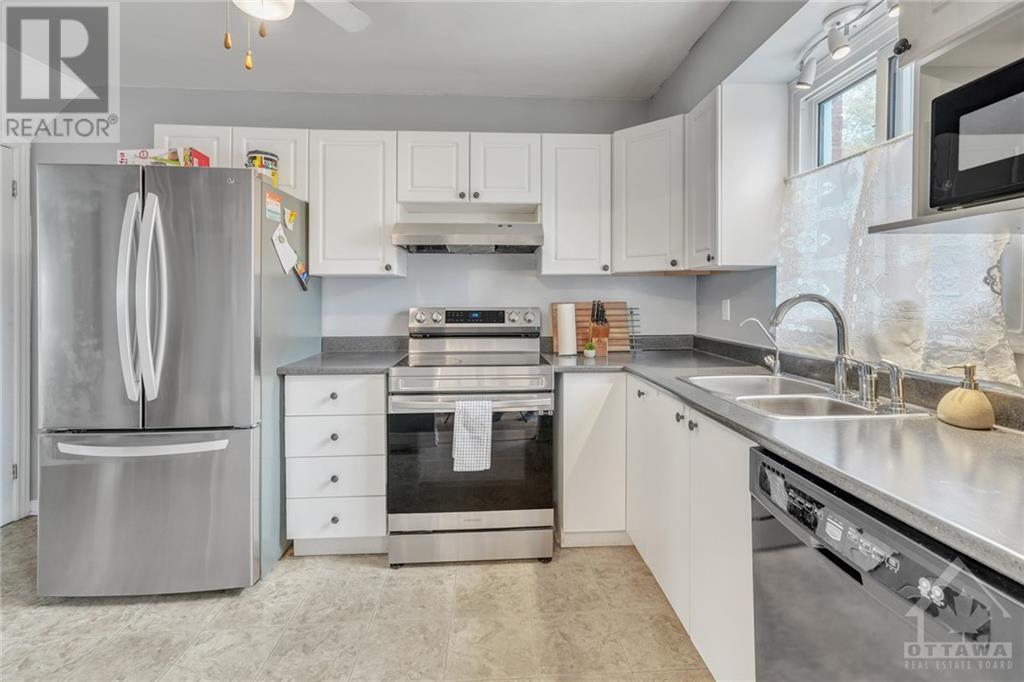3190 Bannon Way Ottawa, Ontario K1T 1T3
$389,900Maintenance, Property Management, Caretaker, Other, See Remarks, Reserve Fund Contributions
$405 Monthly
Maintenance, Property Management, Caretaker, Other, See Remarks, Reserve Fund Contributions
$405 MonthlyDiscover this charming 3-bedroom townhome in Blossom Park! Enjoy a spacious living/dining area filled with natural light, an eat-in kitchen with ample storage, and patio doors leading to a fully fenced backyard. The second floor features a large primary bedroom and two additional bedrooms, while the lower level offers a family room, 3-piece bath, and laundry. Recent updates include a new gas furnace (Nov 2022), new AC unit (June 2023), and new appliances. Located in a family-friendly neighborhood, close to schools, shops, and transit. Don’t miss out—book your showing today! (id:37553)
Property Details
| MLS® Number | 1413917 |
| Property Type | Single Family |
| Neigbourhood | Blossom Park;Kemp Park;Findlay |
| Amenities Near By | Airport, Public Transit, Shopping |
| Community Features | Pets Allowed |
| Parking Space Total | 1 |
Building
| Bathroom Total | 2 |
| Bedrooms Above Ground | 3 |
| Bedrooms Total | 3 |
| Amenities | Laundry - In Suite |
| Appliances | Refrigerator, Dishwasher, Dryer, Freezer, Hood Fan, Microwave, Stove, Washer |
| Basement Development | Partially Finished |
| Basement Type | Full (partially Finished) |
| Constructed Date | 1977 |
| Cooling Type | Central Air Conditioning |
| Exterior Finish | Brick, Siding |
| Flooring Type | Wall-to-wall Carpet, Laminate, Vinyl |
| Foundation Type | Poured Concrete |
| Half Bath Total | 1 |
| Heating Fuel | Natural Gas |
| Heating Type | Forced Air |
| Stories Total | 2 |
| Type | Row / Townhouse |
| Utility Water | Municipal Water |
Parking
| Surfaced |
Land
| Acreage | No |
| Land Amenities | Airport, Public Transit, Shopping |
| Sewer | Municipal Sewage System |
| Zoning Description | Residential |
Rooms
| Level | Type | Length | Width | Dimensions |
|---|---|---|---|---|
| Second Level | Primary Bedroom | 15'5" x 10'2" | ||
| Second Level | Bedroom | 11'3" x 8'11" | ||
| Second Level | Bedroom | 8'5" x 8'4" | ||
| Second Level | 3pc Bathroom | Measurements not available | ||
| Lower Level | Recreation Room | 14'7" x 13'6" | ||
| Lower Level | 2pc Bathroom | Measurements not available | ||
| Lower Level | Laundry Room | Measurements not available | ||
| Main Level | Living Room | 14'2" x 13'6" | ||
| Main Level | Dining Room | 13'0" x 8'1" | ||
| Main Level | Kitchen | 13'0" x 8'5" |
https://www.realtor.ca/real-estate/27540128/3190-bannon-way-ottawa-blossom-parkkemp-parkfindlay































