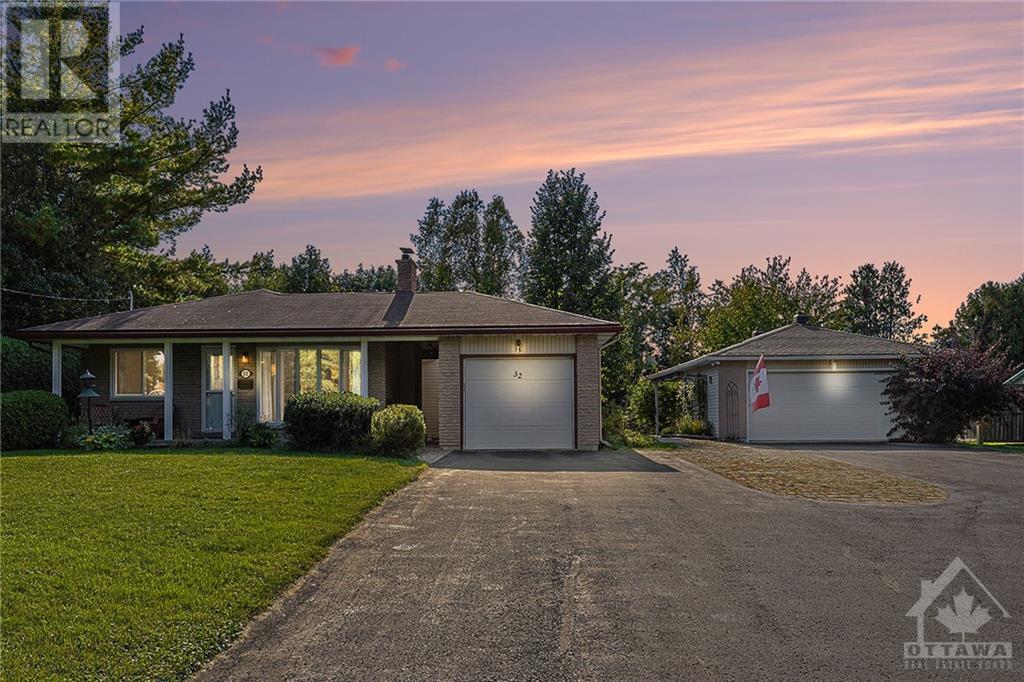5 Bedroom
3 Bathroom
Fireplace
Above Ground Pool
Central Air Conditioning
Forced Air
$899,000
Absolutely stunning 100x188 mature lot on a quiet street is in the middle of Stitsville. RARE find, it has a custom-built detached 4 car garage w/doors opening at the front & side. Need a workshop? the back half is heated to be used year-round. Prepare to enjoy the serenity of your sprawling backyard while relaxing on the patio or splashing in the pool. This back split home’s layout has large windows to bring in the sunlight & a natural flow through its spacious rooms. Along w/the large family room in the lower level, 2 additional rooms offer flexible use as home offices/bedrooms. The fabulous location has an abundance of activities minutes from your front door! Enjoy a stroll through Pool Creek Park, venture onto the Trans Canada trail, play a round of golf, or check out what’s happening at the Cardelrec Recreation Complex that has everything from swimming to pickleball courts. If you are looking for a quiet retreat w/central setting, this is it! 24hrs irrev. Digitally enhanced photos (id:37553)
Property Details
|
MLS® Number
|
1418524 |
|
Property Type
|
Single Family |
|
Neigbourhood
|
Stittsville Central |
|
AmenitiesNearBy
|
Public Transit, Recreation Nearby, Shopping |
|
Features
|
Automatic Garage Door Opener |
|
ParkingSpaceTotal
|
8 |
|
PoolType
|
Above Ground Pool |
Building
|
BathroomTotal
|
3 |
|
BedroomsAboveGround
|
5 |
|
BedroomsTotal
|
5 |
|
Appliances
|
Refrigerator, Dishwasher, Dryer, Stove, Washer |
|
BasementDevelopment
|
Partially Finished |
|
BasementType
|
Full (partially Finished) |
|
ConstructedDate
|
1974 |
|
ConstructionStyleAttachment
|
Detached |
|
CoolingType
|
Central Air Conditioning |
|
ExteriorFinish
|
Brick |
|
FireplacePresent
|
Yes |
|
FireplaceTotal
|
1 |
|
FlooringType
|
Mixed Flooring |
|
FoundationType
|
Poured Concrete |
|
HalfBathTotal
|
1 |
|
HeatingFuel
|
Natural Gas |
|
HeatingType
|
Forced Air |
|
Type
|
House |
|
UtilityWater
|
Municipal Water |
Parking
Land
|
Acreage
|
No |
|
LandAmenities
|
Public Transit, Recreation Nearby, Shopping |
|
Sewer
|
Municipal Sewage System |
|
SizeDepth
|
187 Ft ,5 In |
|
SizeFrontage
|
99 Ft ,11 In |
|
SizeIrregular
|
0.43 |
|
SizeTotal
|
0.43 Ac |
|
SizeTotalText
|
0.43 Ac |
|
ZoningDescription
|
Residential |
Rooms
| Level |
Type |
Length |
Width |
Dimensions |
|
Second Level |
Bedroom |
|
|
11'10" x 9'7" |
|
Second Level |
Bedroom |
|
|
9'8" x 11'8" |
|
Second Level |
Full Bathroom |
|
|
6'9" x 8'6" |
|
Second Level |
Primary Bedroom |
|
|
11'11" x 14'9" |
|
Second Level |
3pc Ensuite Bath |
|
|
7'5" x 6'7" |
|
Second Level |
Other |
|
|
4'2" x 6'7" |
|
Lower Level |
Recreation Room |
|
|
9'6" x 20'5" |
|
Lower Level |
Bedroom |
|
|
11'7" x 3'10" |
|
Lower Level |
Other |
|
|
11'7" x 9'11" |
|
Lower Level |
Partial Bathroom |
|
|
6'7" x 6'3" |
|
Main Level |
Porch |
|
|
26'4" x 11'3" |
|
Main Level |
Foyer |
|
|
4'4" x 7'10" |
|
Main Level |
Dining Room |
|
|
9'5" x 10'4" |
|
Main Level |
Kitchen |
|
|
13'8" x 10'9" |
|
Main Level |
Living Room |
|
|
11'8" x 17'11" |
|
Other |
Utility Room |
|
|
25'5" x 9'9" |
|
Other |
Storage |
|
|
11'4" x 11'4" |
|
Other |
Utility Room |
|
|
13'8" x 11'4" |
https://www.realtor.ca/real-estate/27596073/32-jonathan-pack-street-stittsville-stittsville-central
























