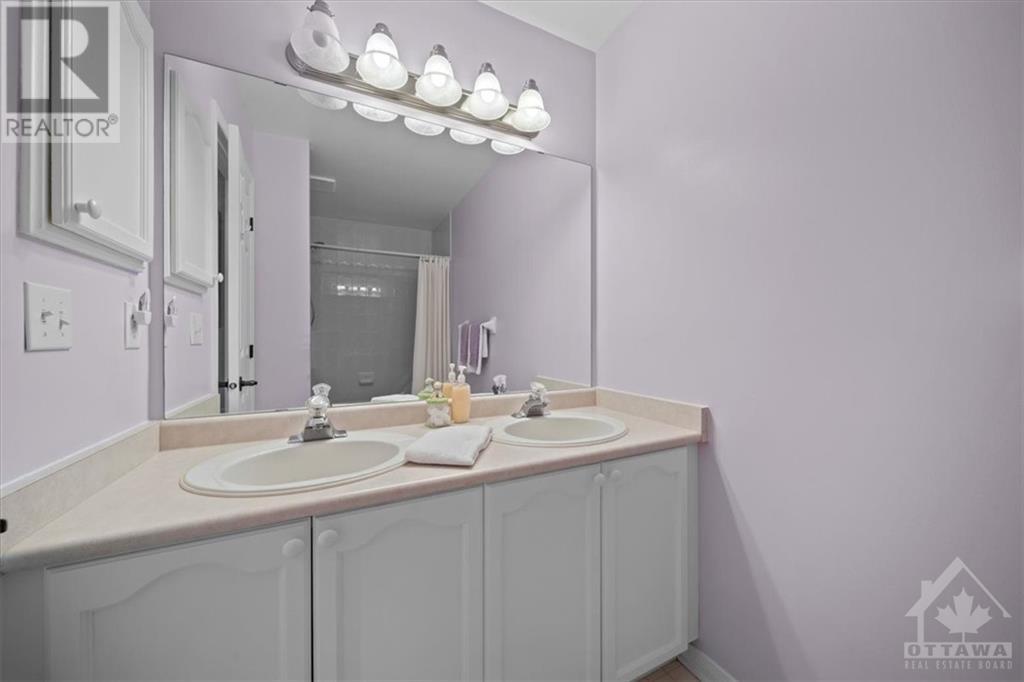3 Bedroom
3 Bathroom
Fireplace
Central Air Conditioning
Forced Air
$614,900
Perfectly situated in a family-friendly community. With schools, lush parks, and convenient amenities nearby, this home beautifully balances comfort & modern elegance. As you step inside, you're greeted by a warm, freshly painted interior designed for memorable family gatherings. The spacious living, dining, & kitchen areas invite laughter and connection, enhanced by a stunning live edge kitchen counter adds a unique touch. Enjoy the convenience of a second-floor laundry room, while energy-efficient triple-glazed windows, R60 attic insulation, and durable 40-year shingles promise year-round comfort. A high-efficiency furnace and A/C ensure optimal climate control. The curb appeal is striking, featuring a new front door, back patio door, and a charming stone walkway. The versatile basement can easily transform into an additional living space or home office. Step outside to unwind in your beautiful backyard, complete with a BBQ gas line hookup—perfect for entertaining! Don’t miss out! (id:37553)
Property Details
|
MLS® Number
|
1418036 |
|
Property Type
|
Single Family |
|
Neigbourhood
|
West Ridge |
|
AmenitiesNearBy
|
Public Transit, Recreation Nearby, Shopping |
|
CommunityFeatures
|
Family Oriented |
|
Easement
|
Right Of Way |
|
Features
|
Automatic Garage Door Opener |
|
ParkingSpaceTotal
|
3 |
|
Structure
|
Deck |
Building
|
BathroomTotal
|
3 |
|
BedroomsAboveGround
|
3 |
|
BedroomsTotal
|
3 |
|
Appliances
|
Refrigerator, Dishwasher, Dryer, Microwave Range Hood Combo, Stove, Washer |
|
BasementDevelopment
|
Finished |
|
BasementType
|
Full (finished) |
|
ConstructedDate
|
1997 |
|
CoolingType
|
Central Air Conditioning |
|
ExteriorFinish
|
Brick, Siding |
|
FireplacePresent
|
Yes |
|
FireplaceTotal
|
1 |
|
FlooringType
|
Wall-to-wall Carpet, Mixed Flooring, Hardwood, Tile |
|
FoundationType
|
Poured Concrete |
|
HalfBathTotal
|
1 |
|
HeatingFuel
|
Natural Gas |
|
HeatingType
|
Forced Air |
|
StoriesTotal
|
2 |
|
Type
|
Row / Townhouse |
|
UtilityWater
|
Municipal Water |
Parking
Land
|
Acreage
|
No |
|
FenceType
|
Fenced Yard |
|
LandAmenities
|
Public Transit, Recreation Nearby, Shopping |
|
Sewer
|
Municipal Sewage System |
|
SizeDepth
|
103 Ft ,4 In |
|
SizeFrontage
|
21 Ft ,6 In |
|
SizeIrregular
|
21.49 Ft X 103.35 Ft |
|
SizeTotalText
|
21.49 Ft X 103.35 Ft |
|
ZoningDescription
|
R3 |
Rooms
| Level |
Type |
Length |
Width |
Dimensions |
|
Second Level |
Primary Bedroom |
|
|
16'4" x 9'10" |
|
Second Level |
Bedroom |
|
|
12'3" x 9'2" |
|
Second Level |
Bedroom |
|
|
10'6" x 8'9" |
|
Second Level |
Laundry Room |
|
|
5'10" x 5'1" |
|
Second Level |
4pc Ensuite Bath |
|
|
10'3" x 5'5" |
|
Second Level |
Other |
|
|
6'3" x 5'9" |
|
Second Level |
4pc Bathroom |
|
|
10'3" x 5'11" |
|
Basement |
Family Room |
|
|
24'6" x 9'8" |
|
Basement |
Office |
|
|
13'8" x 8'9" |
|
Basement |
Storage |
|
|
10'7" x 7'4" |
|
Main Level |
Kitchen |
|
|
10'0" x 9'2" |
|
Main Level |
Eating Area |
|
|
9'2" x 7'6" |
|
Main Level |
Living Room |
|
|
14'10" x 10'10" |
|
Main Level |
Dining Room |
|
|
9'11" x 9'10" |
|
Main Level |
2pc Bathroom |
|
|
Measurements not available |
https://www.realtor.ca/real-estate/27583179/32-whalings-circle-stittsville-west-ridge





















