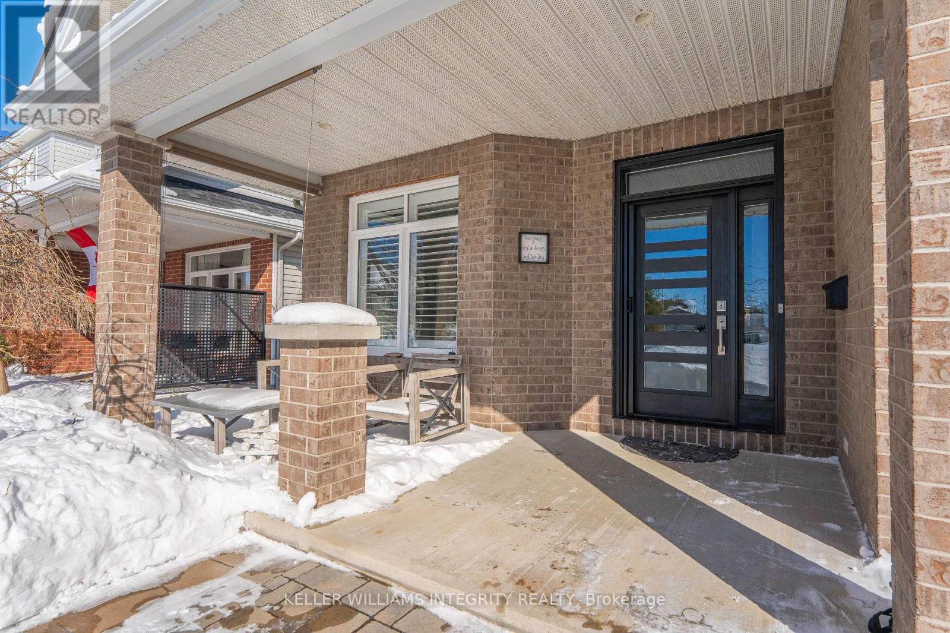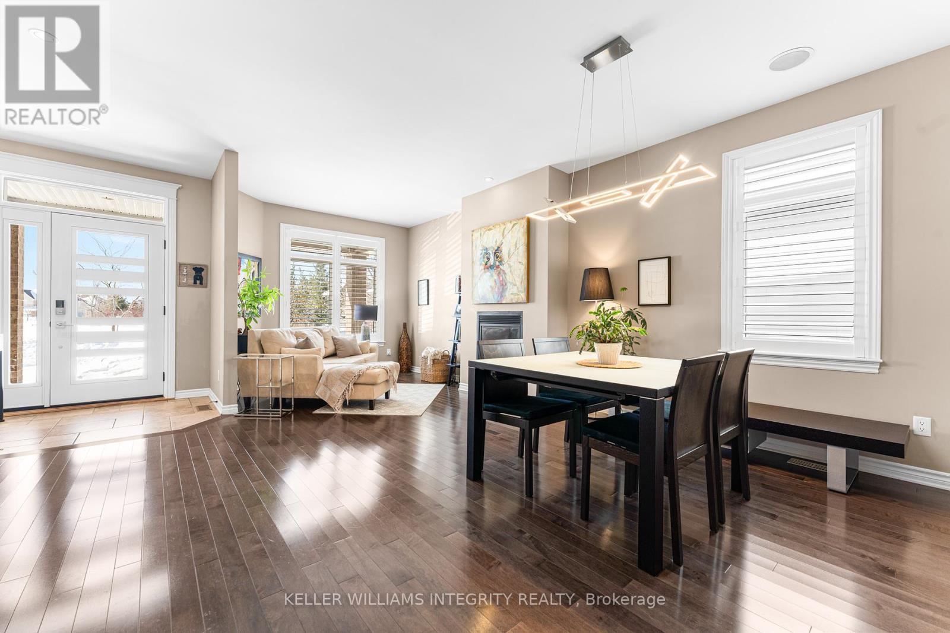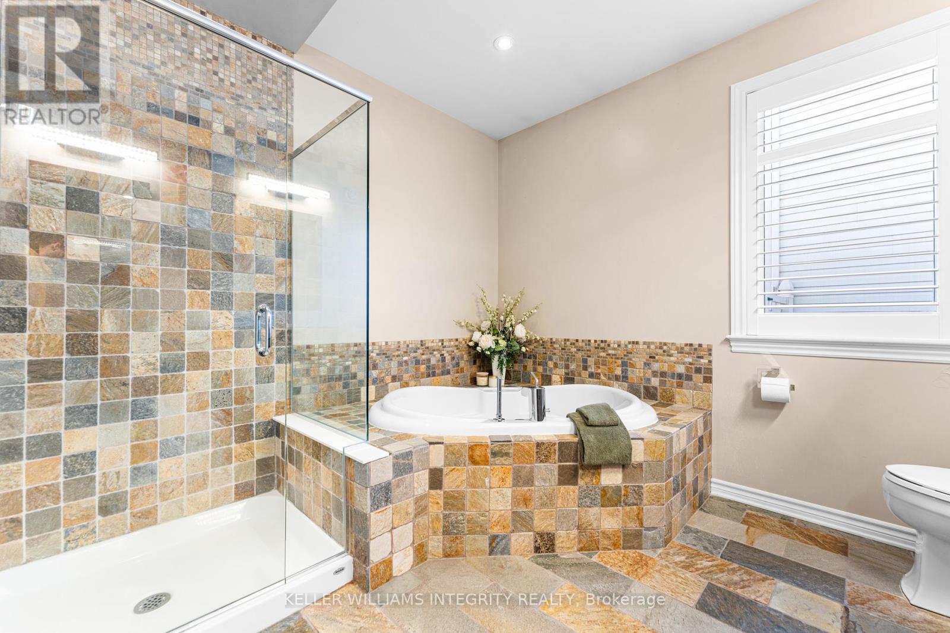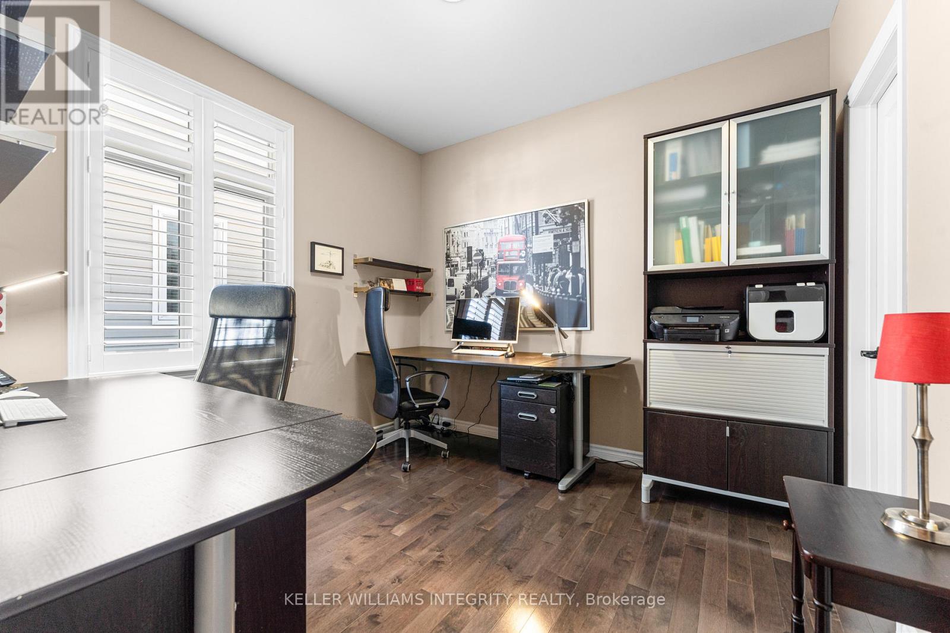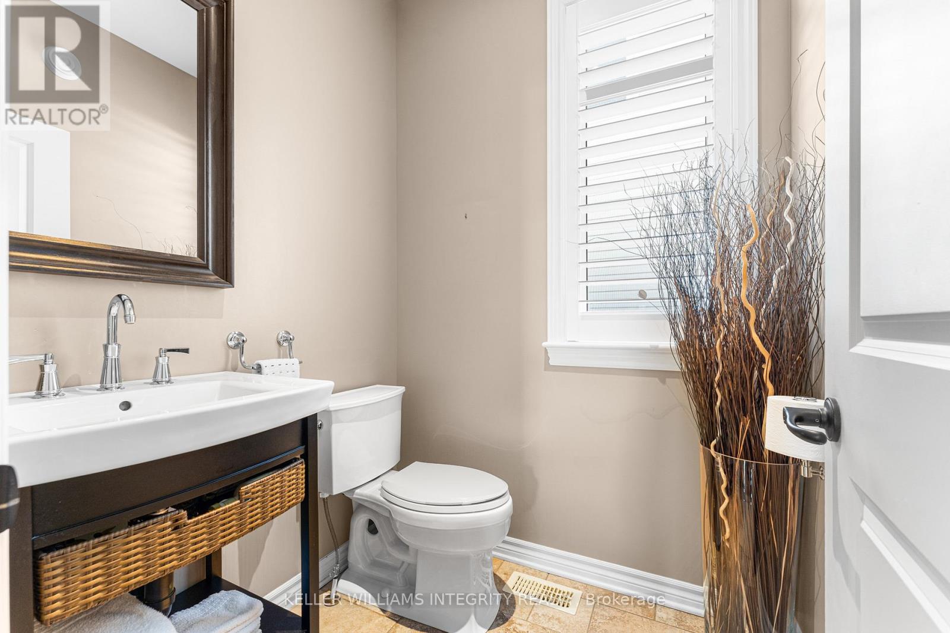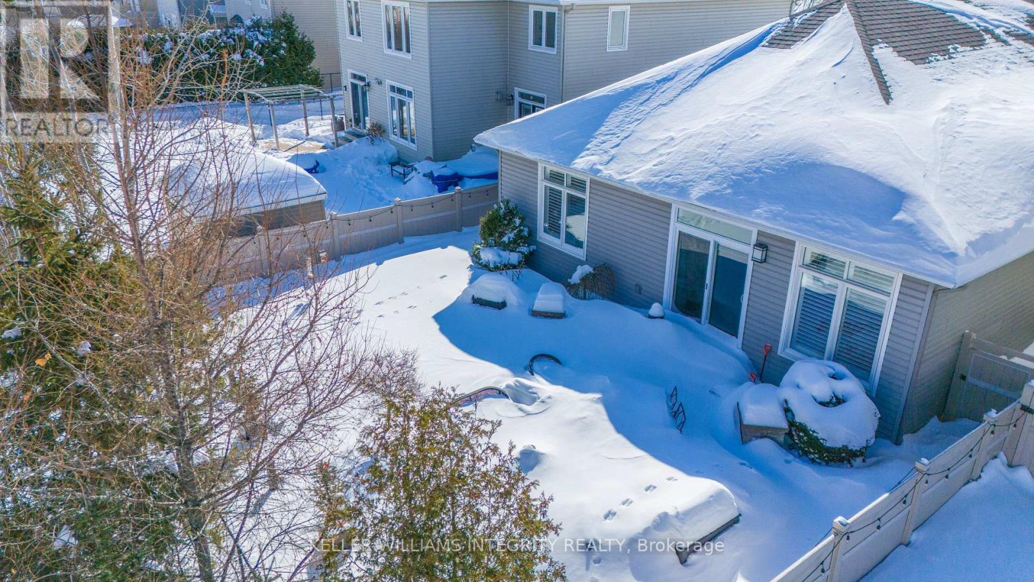3 Bedroom
3 Bathroom
Bungalow
Fireplace
Central Air Conditioning
Forced Air
$999,900
Discover this charming 2+1-bedroom bungalow in the heart of Stonebridge, situated on a premium lot right across from a park. Just down the street, you'll find the Minto Recreation Complex, schools, and all the amenities you need. Thoughtfully upgraded, this home features beautiful hardwood flooring throughout and a welcoming gas fireplace in the open concept living and dining areas. The bright sunroom has been expanded, offering a seamless transition to the extensively landscaped backyard including interlock stone. The spacious eat-in kitchen boasts quartz countertops, while the primary suite has been enhanced with a luxurious 5-piece ensuite. California shutters add a stylish touch throughout. The spacious family room, complete with a cozy gas fireplace, is perfect for movie nights or game time. With ample storage and considerable updates, this home is move-in ready and waiting for you to enjoy! (id:37553)
Open House
This property has open houses!
Starts at:
2:00 pm
Ends at:
4:00 pm
Property Details
|
MLS® Number
|
X11983221 |
|
Property Type
|
Single Family |
|
Community Name
|
7708 - Barrhaven - Stonebridge |
|
Amenities Near By
|
Schools, Public Transit |
|
Community Features
|
Community Centre |
|
Parking Space Total
|
4 |
Building
|
Bathroom Total
|
3 |
|
Bedrooms Above Ground
|
2 |
|
Bedrooms Below Ground
|
1 |
|
Bedrooms Total
|
3 |
|
Amenities
|
Fireplace(s) |
|
Appliances
|
Dishwasher, Dryer, Microwave, Refrigerator, Stove, Washer |
|
Architectural Style
|
Bungalow |
|
Basement Development
|
Finished |
|
Basement Type
|
N/a (finished) |
|
Construction Style Attachment
|
Detached |
|
Cooling Type
|
Central Air Conditioning |
|
Exterior Finish
|
Brick, Vinyl Siding |
|
Fireplace Present
|
Yes |
|
Fireplace Total
|
2 |
|
Foundation Type
|
Poured Concrete |
|
Half Bath Total
|
1 |
|
Heating Fuel
|
Natural Gas |
|
Heating Type
|
Forced Air |
|
Stories Total
|
1 |
|
Type
|
House |
|
Utility Water
|
Municipal Water |
Parking
Land
|
Acreage
|
No |
|
Fence Type
|
Fenced Yard |
|
Land Amenities
|
Schools, Public Transit |
|
Sewer
|
Sanitary Sewer |
|
Size Depth
|
106 Ft ,5 In |
|
Size Frontage
|
45 Ft |
|
Size Irregular
|
45.08 X 106.42 Ft |
|
Size Total Text
|
45.08 X 106.42 Ft |
Rooms
| Level |
Type |
Length |
Width |
Dimensions |
|
Lower Level |
Recreational, Games Room |
8.5852 m |
6.096 m |
8.5852 m x 6.096 m |
|
Lower Level |
Bedroom |
4.318 m |
3.683 m |
4.318 m x 3.683 m |
|
Main Level |
Living Room |
6.7056 m |
3.3528 m |
6.7056 m x 3.3528 m |
|
Main Level |
Kitchen |
5.6642 m |
5.08 m |
5.6642 m x 5.08 m |
|
Main Level |
Sunroom |
4.9022 m |
3.8608 m |
4.9022 m x 3.8608 m |
|
Main Level |
Primary Bedroom |
6.9342 m |
5.3086 m |
6.9342 m x 5.3086 m |
|
Main Level |
Bedroom |
3.175 m |
3.3274 m |
3.175 m x 3.3274 m |
https://www.realtor.ca/real-estate/27940623/322-tucana-way-ottawa-7708-barrhaven-stonebridge

