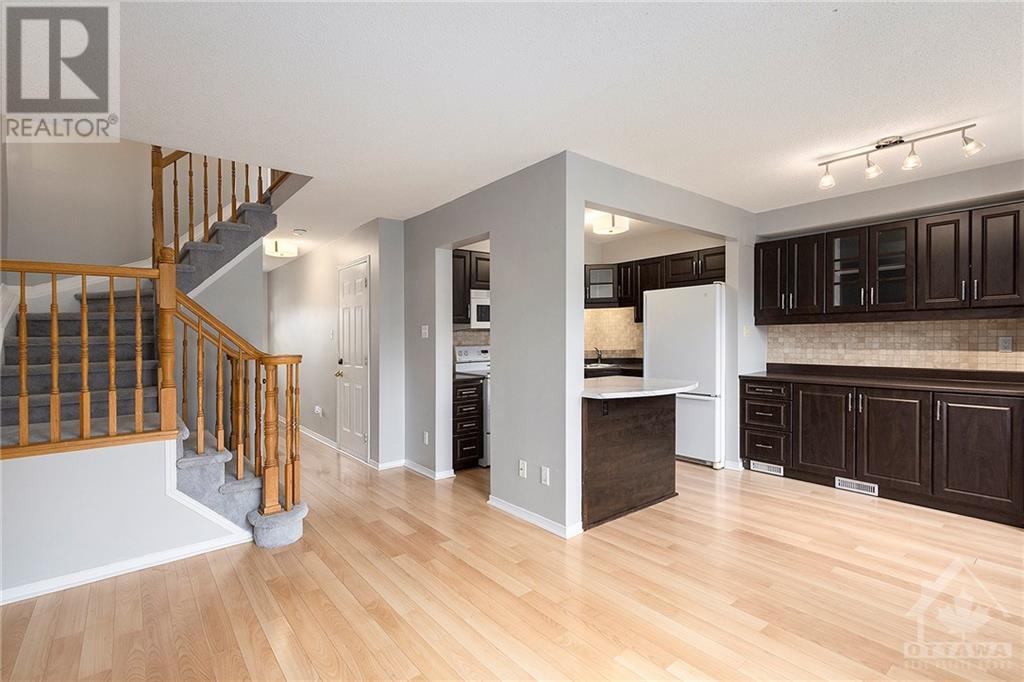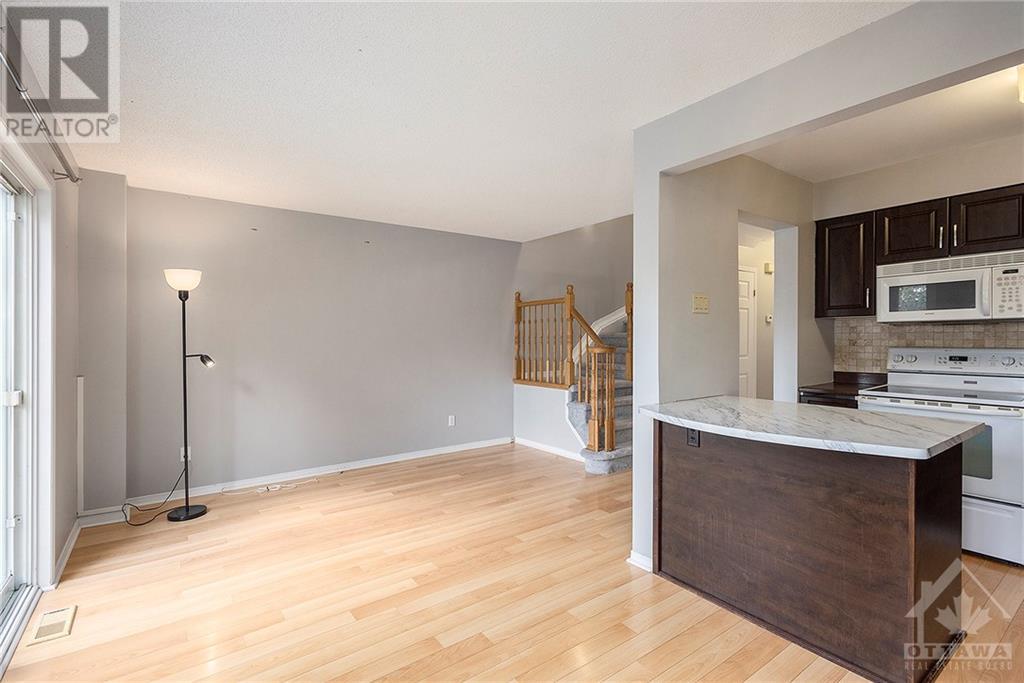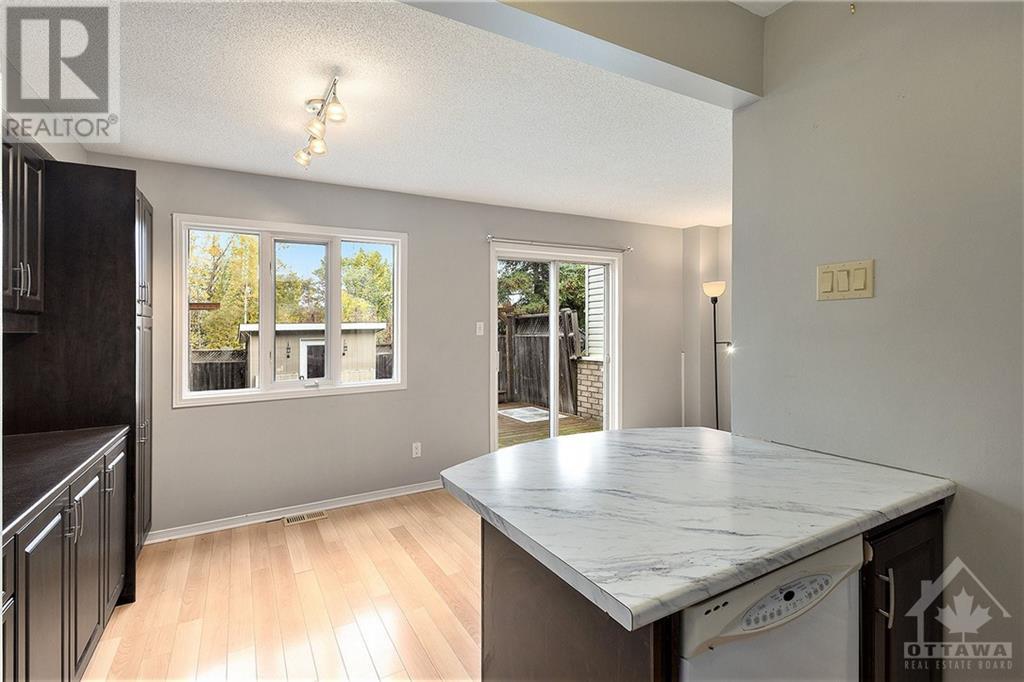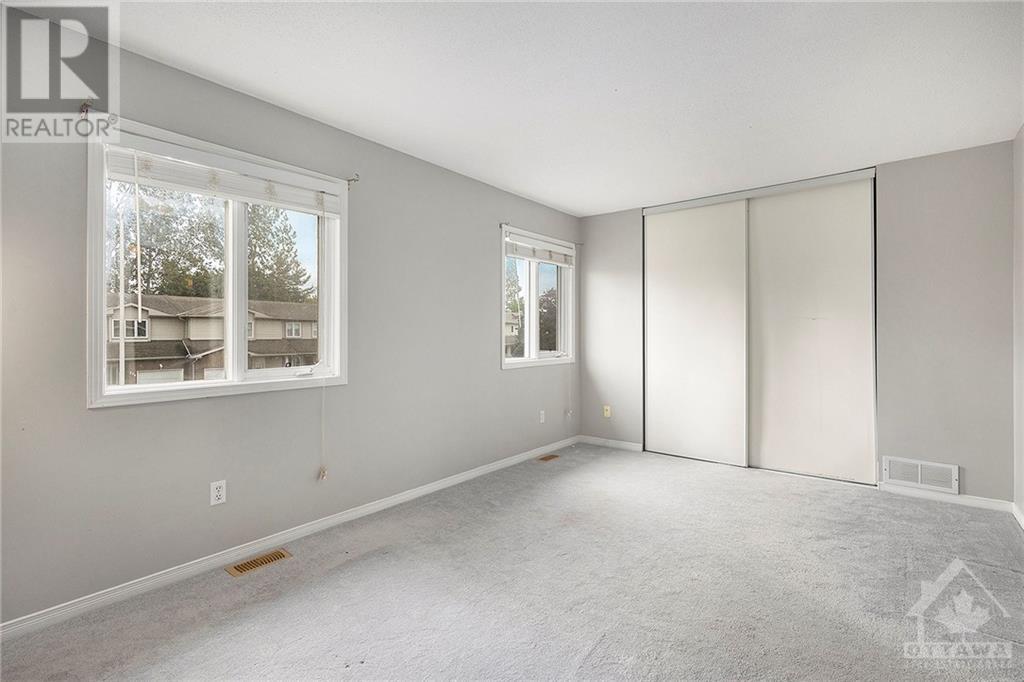3 Bedroom
2 Bathroom
Central Air Conditioning
Forced Air
$425,900
Great starter home or investment opportunity. Three bed room town home in super location with short walk to shopping and schools. Easy access to highway 417 for commuters. Kitchen has ample cupboard and counter space. Dining Room has full wall cupboards and counter top. Open concept Living and Dining areas with access to fenced back yard with large deck. Half bath on main level and inside entry access from the 1 car attached garage. 3 Good sized bed rooms and 4 Piece main Bath all located on the second level. Basement has small finished recreation room plus and Office area as well. Storage provided in the Utility room. Gas furnace 2019. 24 Hours Irrevocable on all Offers. (id:37553)
Open House
This property has open houses!
Starts at:
2:00 pm
Ends at:
4:00 pm
Property Details
|
MLS® Number
|
1414746 |
|
Property Type
|
Single Family |
|
Neigbourhood
|
Mall |
|
Amenities Near By
|
Airport, Shopping |
|
Easement
|
Right Of Way |
|
Parking Space Total
|
3 |
|
Structure
|
Deck |
Building
|
Bathroom Total
|
2 |
|
Bedrooms Above Ground
|
3 |
|
Bedrooms Total
|
3 |
|
Appliances
|
Refrigerator, Dryer, Microwave Range Hood Combo, Stove, Washer |
|
Basement Development
|
Partially Finished |
|
Basement Type
|
Full (partially Finished) |
|
Constructed Date
|
1994 |
|
Cooling Type
|
Central Air Conditioning |
|
Exterior Finish
|
Brick, Siding |
|
Flooring Type
|
Wall-to-wall Carpet, Mixed Flooring, Laminate |
|
Foundation Type
|
Poured Concrete |
|
Half Bath Total
|
1 |
|
Heating Fuel
|
Natural Gas |
|
Heating Type
|
Forced Air |
|
Stories Total
|
2 |
|
Type
|
Row / Townhouse |
|
Utility Water
|
Municipal Water |
Parking
Land
|
Acreage
|
No |
|
Fence Type
|
Fenced Yard |
|
Land Amenities
|
Airport, Shopping |
|
Sewer
|
Municipal Sewage System |
|
Size Depth
|
98 Ft ,5 In |
|
Size Frontage
|
20 Ft |
|
Size Irregular
|
20.01 Ft X 98.43 Ft (irregular Lot) |
|
Size Total Text
|
20.01 Ft X 98.43 Ft (irregular Lot) |
|
Zoning Description
|
Re12 |
Rooms
| Level |
Type |
Length |
Width |
Dimensions |
|
Second Level |
Primary Bedroom |
|
|
10'8" x 16'10" |
|
Second Level |
Bedroom |
|
|
9'5" x 13'0" |
|
Second Level |
Bedroom |
|
|
9'9" x 9'6" |
|
Second Level |
4pc Bathroom |
|
|
9'8" x 7'5" |
|
Basement |
Recreation Room |
|
|
15'7" x 9'6" |
|
Basement |
Office |
|
|
7'10" x 10'7" |
|
Basement |
Utility Room |
|
|
9'0" x 13'0" |
|
Main Level |
Kitchen |
|
|
7'9" x 9'0" |
|
Main Level |
Dining Room |
|
|
9'0" x 8'7" |
|
Main Level |
Living Room |
|
|
13'0" x 9'0" |
|
Main Level |
2pc Bathroom |
|
|
5'3" x 5'3" |
https://www.realtor.ca/real-estate/27510387/329-fairbrooke-court-arnprior-mall































