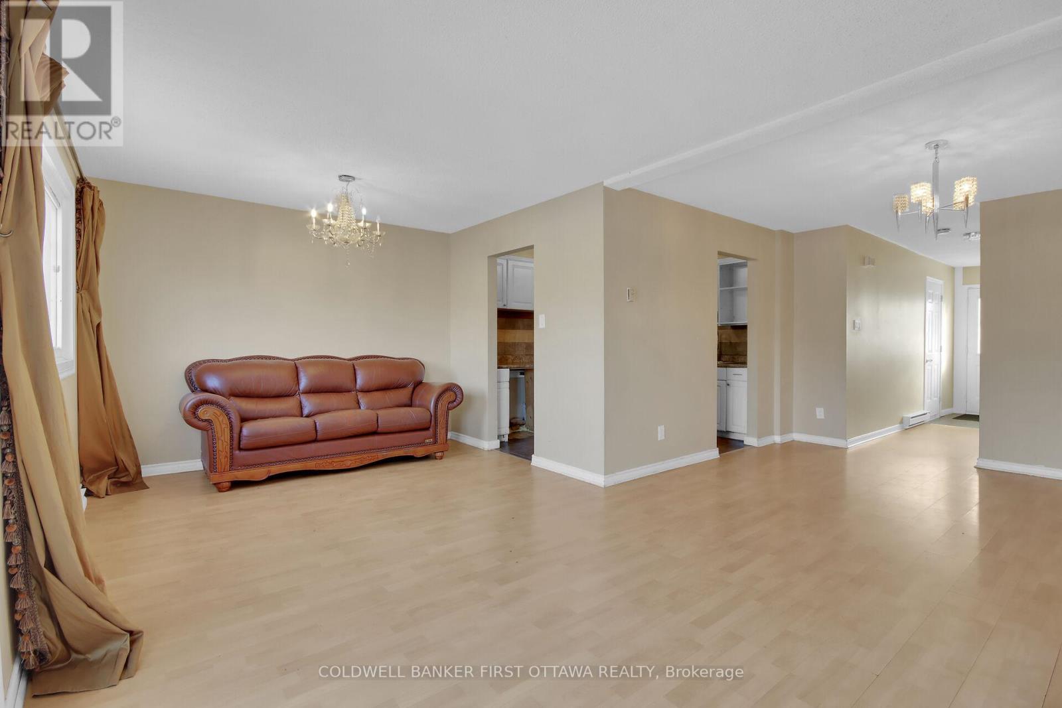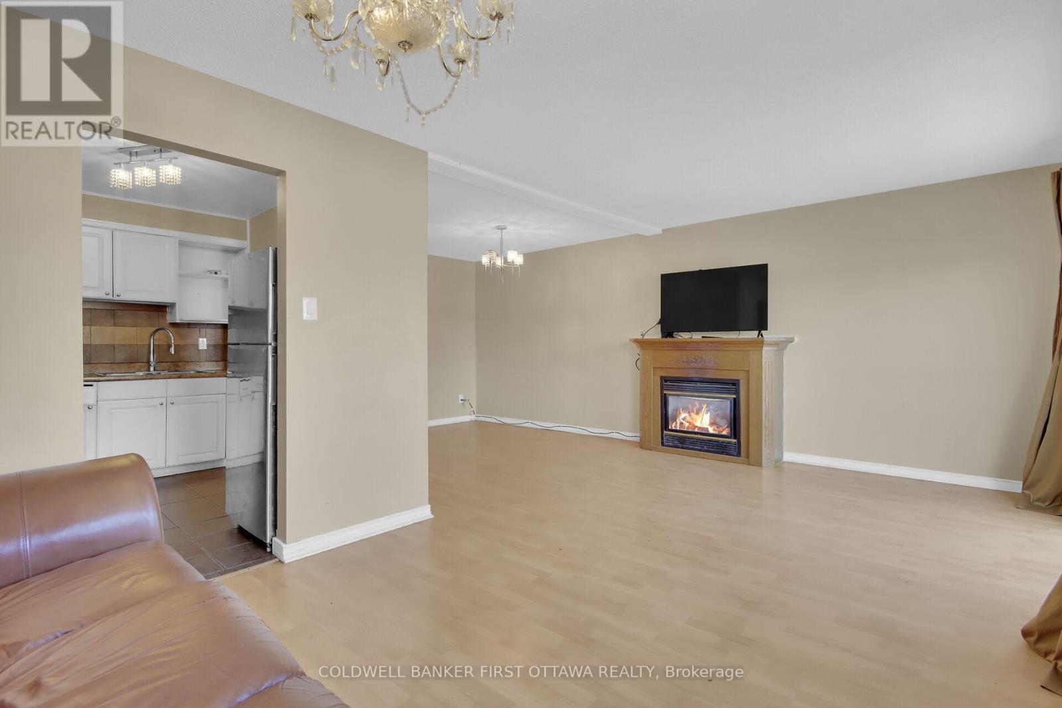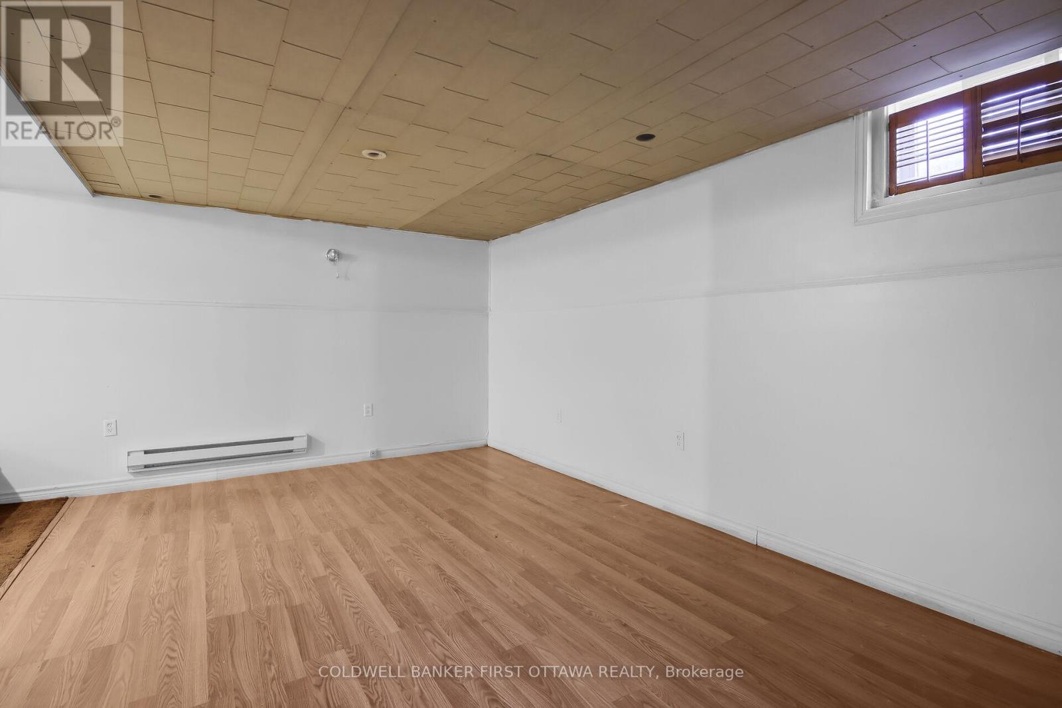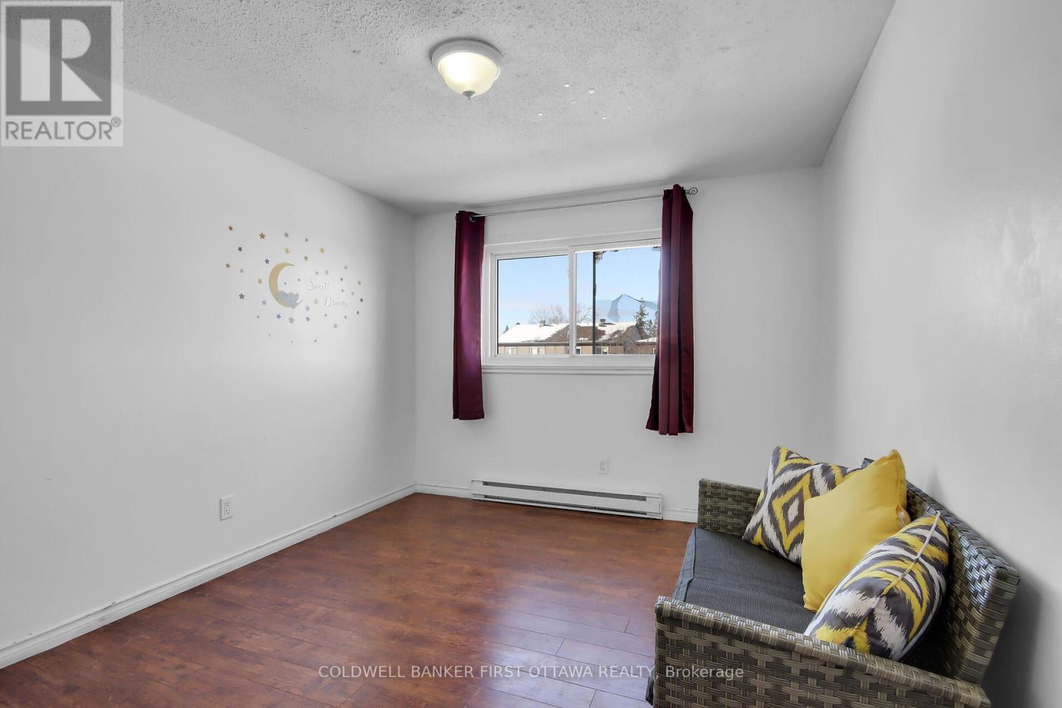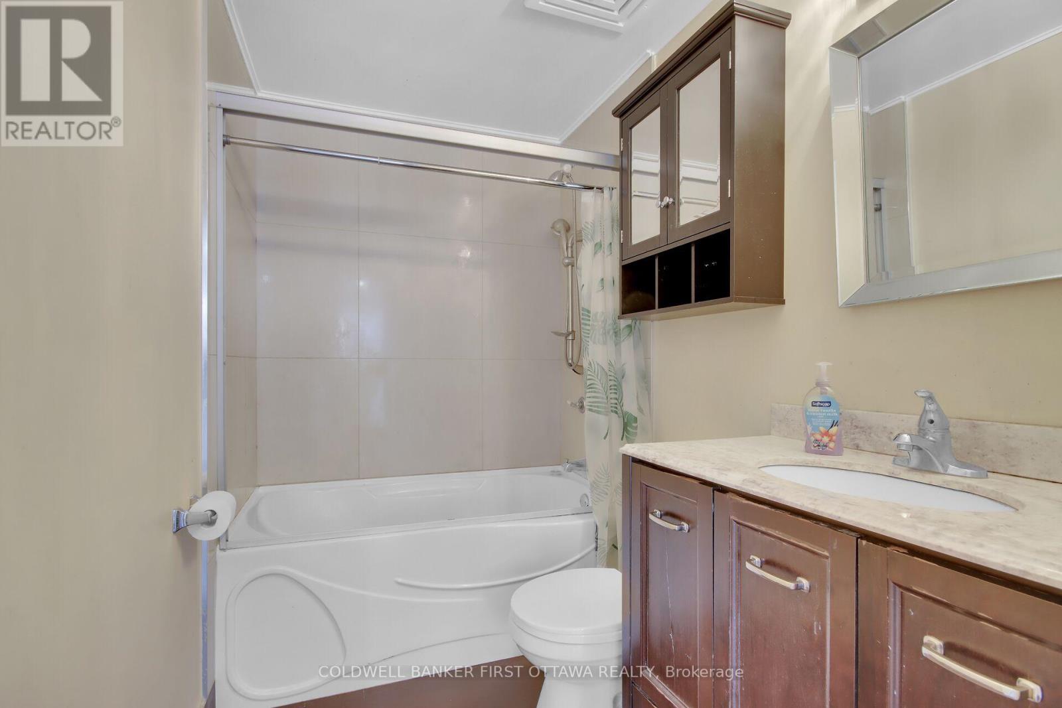3323 Hogarth Avenue Ottawa, Ontario K1T 1S6
3 Bedroom
2 Bathroom
1,200 - 1,399 ft2
Fireplace
Baseboard Heaters
$395,000Maintenance, Water, Insurance
$458 Monthly
Maintenance, Water, Insurance
$458 MonthlySpacious and Bright 3 Bedroom & 2 Bathrooms END UNIT in Need of TLC to make it shine again. Main Level Offers Living Room with Gas Fireplace, Dining Room and Kitchen. On the Second Level you'll find 3 generous size bedrooms and a Full Bathroom. Fully Finished Basement that offers a Recreation Room, Laundry Room and 3pc Bath. Fenced Backyard with NO Rear Neighbors. Attached Garage and a driveway for a Second Parking Spot. (id:37553)
Property Details
| MLS® Number | X11930215 |
| Property Type | Single Family |
| Community Name | 2605 - Blossom Park/Kemp Park/Findlay Creek |
| Community Features | Pet Restrictions |
| Features | In Suite Laundry |
| Parking Space Total | 2 |
Building
| Bathroom Total | 2 |
| Bedrooms Above Ground | 3 |
| Bedrooms Total | 3 |
| Basement Development | Finished |
| Basement Type | Full (finished) |
| Exterior Finish | Brick, Vinyl Siding |
| Fireplace Present | Yes |
| Heating Fuel | Electric |
| Heating Type | Baseboard Heaters |
| Stories Total | 2 |
| Size Interior | 1,200 - 1,399 Ft2 |
| Type | Row / Townhouse |
Parking
| Attached Garage | |
| Covered |
Land
| Acreage | No |
| Zoning Description | Residential |
Rooms
| Level | Type | Length | Width | Dimensions |
|---|---|---|---|---|
| Second Level | Primary Bedroom | 4.69 m | 3.09 m | 4.69 m x 3.09 m |
| Second Level | Bedroom | 3.42 m | 3.12 m | 3.42 m x 3.12 m |
| Second Level | Bedroom | 3.17 m | 2.54 m | 3.17 m x 2.54 m |
| Basement | Recreational, Games Room | 5.46 m | 3.98 m | 5.46 m x 3.98 m |
| Main Level | Living Room | 6.27 m | 3.75 m | 6.27 m x 3.75 m |
| Main Level | Dining Room | 3.25 m | 2.56 m | 3.25 m x 2.56 m |
| Main Level | Kitchen | 2.76 m | 2.51 m | 2.76 m x 2.51 m |
| Other | Bathroom | Measurements not available | ||
| Other | Bathroom | Measurements not available | ||
| Other | Bathroom | Measurements not available |













