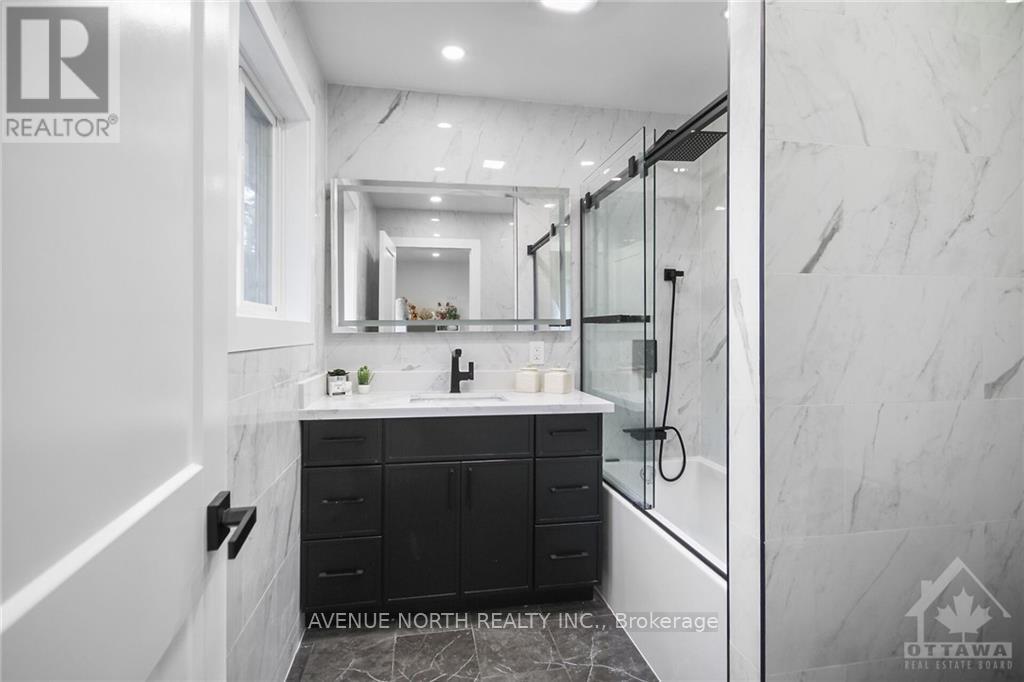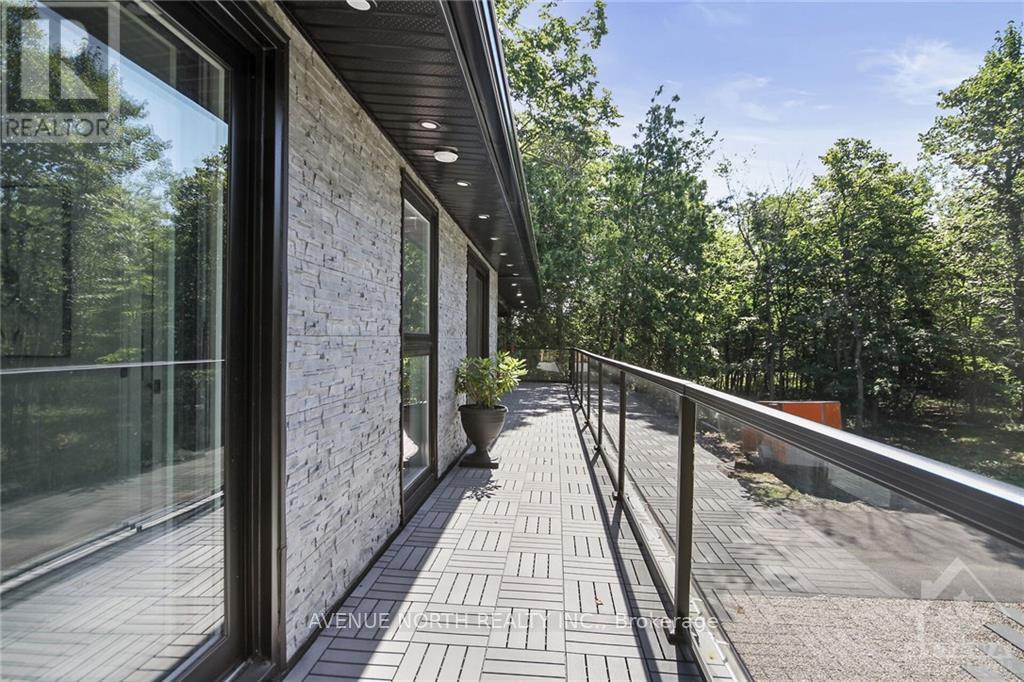4 Bedroom
4 Bathroom
Fireplace
Central Air Conditioning
Forced Air
$897,000
Flooring: Marble, Flooring: Hardwood, Newly remodeled 2 stry home w/ modern high end finishes inside & out featuring a covered lounge on the 2nd level & a true basement walkout. This lovely home is set on a corner treed lot w/ aprx 1.43-acres offering the perfect amount of privacy close to the Ottawa River. The beautiful home offers luxury living w/ 3+1 beds, 3.5 baths, including 3 ensuites & main floor laundry. Maple Hardwood, LVP, Marble tile & pot lights throughout. Serene panoramic views from the 2nd level covered lounge area, glass solarium & wrap-around deck. The gourmet kitchen showcases a spacious eat in center island w/ chic herringbone backsplash, SS appliances, granite countertops, high end fixtures & luxe cabinetry. New windows, doors, roof, deck, partial landscaping, driveway, exterior pot lights from top-bottom enhance the home's elegance. Ample parking, spacious 2car garage, proximity to the local boat launch. Experience comfort & style with exceptional river views home!, Flooring: Other (See Remarks) (id:37553)
Property Details
|
MLS® Number
|
X10442435 |
|
Property Type
|
Single Family |
|
Neigbourhood
|
Dunrobin Shores |
|
Community Name
|
9304 - Dunrobin Shores |
|
Amenities Near By
|
Park |
|
Features
|
Wooded Area |
|
Parking Space Total
|
10 |
|
Structure
|
Deck |
|
View Type
|
River View |
Building
|
Bathroom Total
|
4 |
|
Bedrooms Above Ground
|
3 |
|
Bedrooms Below Ground
|
1 |
|
Bedrooms Total
|
4 |
|
Amenities
|
Fireplace(s) |
|
Appliances
|
Water Treatment, Dishwasher, Dryer, Hood Fan, Microwave, Refrigerator, Stove, Washer |
|
Basement Development
|
Finished |
|
Basement Type
|
Full (finished) |
|
Construction Style Attachment
|
Detached |
|
Cooling Type
|
Central Air Conditioning |
|
Exterior Finish
|
Brick, Stone |
|
Fireplace Present
|
Yes |
|
Fireplace Total
|
1 |
|
Foundation Type
|
Concrete |
|
Heating Fuel
|
Propane |
|
Heating Type
|
Forced Air |
|
Stories Total
|
2 |
|
Type
|
House |
Parking
Land
|
Acreage
|
No |
|
Land Amenities
|
Park |
|
Sewer
|
Septic System |
|
Size Depth
|
243 Ft ,11 In |
|
Size Frontage
|
397 Ft ,5 In |
|
Size Irregular
|
397.42 X 243.93 Ft ; 1 |
|
Size Total Text
|
397.42 X 243.93 Ft ; 1|1/2 - 1.99 Acres |
|
Zoning Description
|
Residential |
Rooms
| Level |
Type |
Length |
Width |
Dimensions |
|
Second Level |
Bedroom |
5 m |
3.83 m |
5 m x 3.83 m |
|
Second Level |
Bathroom |
2.05 m |
1.75 m |
2.05 m x 1.75 m |
|
Second Level |
Bedroom |
3.55 m |
3.37 m |
3.55 m x 3.37 m |
|
Second Level |
Bathroom |
2.08 m |
2.56 m |
2.08 m x 2.56 m |
|
Second Level |
Other |
5.99 m |
4.41 m |
5.99 m x 4.41 m |
|
Second Level |
Other |
16.1 m |
1.54 m |
16.1 m x 1.54 m |
|
Second Level |
Primary Bedroom |
4.26 m |
3.7 m |
4.26 m x 3.7 m |
|
Second Level |
Bathroom |
4.16 m |
3.17 m |
4.16 m x 3.17 m |
|
Basement |
Recreational, Games Room |
6.88 m |
6.12 m |
6.88 m x 6.12 m |
|
Basement |
Bedroom |
3.75 m |
3.5 m |
3.75 m x 3.5 m |
|
Basement |
Utility Room |
3.68 m |
3.02 m |
3.68 m x 3.02 m |
|
Basement |
Other |
2 m |
1.44 m |
2 m x 1.44 m |
|
Main Level |
Foyer |
2.2 m |
1.93 m |
2.2 m x 1.93 m |
|
Main Level |
Laundry Room |
|
|
Measurements not available |
|
Main Level |
Dining Room |
5.91 m |
3.7 m |
5.91 m x 3.7 m |
|
Main Level |
Kitchen |
4.74 m |
3.53 m |
4.74 m x 3.53 m |
|
Main Level |
Living Room |
5.68 m |
5.41 m |
5.68 m x 5.41 m |
|
Main Level |
Family Room |
5.08 m |
3.91 m |
5.08 m x 3.91 m |
|
Main Level |
Bathroom |
2.51 m |
1.37 m |
2.51 m x 1.37 m |
|
Main Level |
Solarium |
3.45 m |
3.09 m |
3.45 m x 3.09 m |
Utilities
https://www.realtor.ca/real-estate/27633983/3368-baskins-beach-road-constance-bay-dunrobin-kilmaurs-woodlawn-9304-dunrobin-shores-9304-dunrobin-shores































