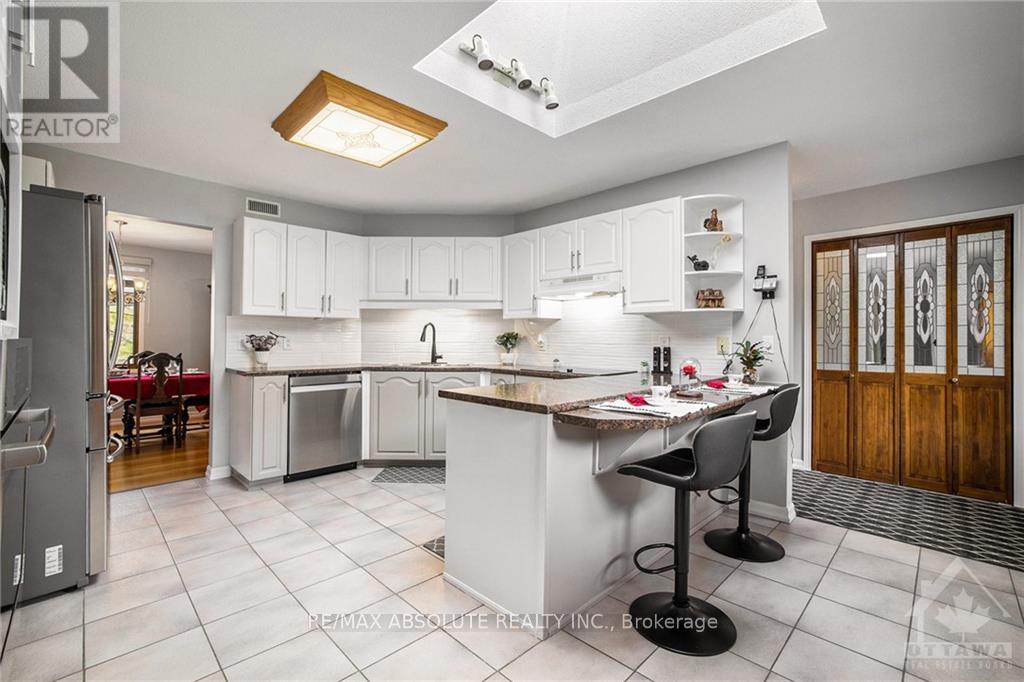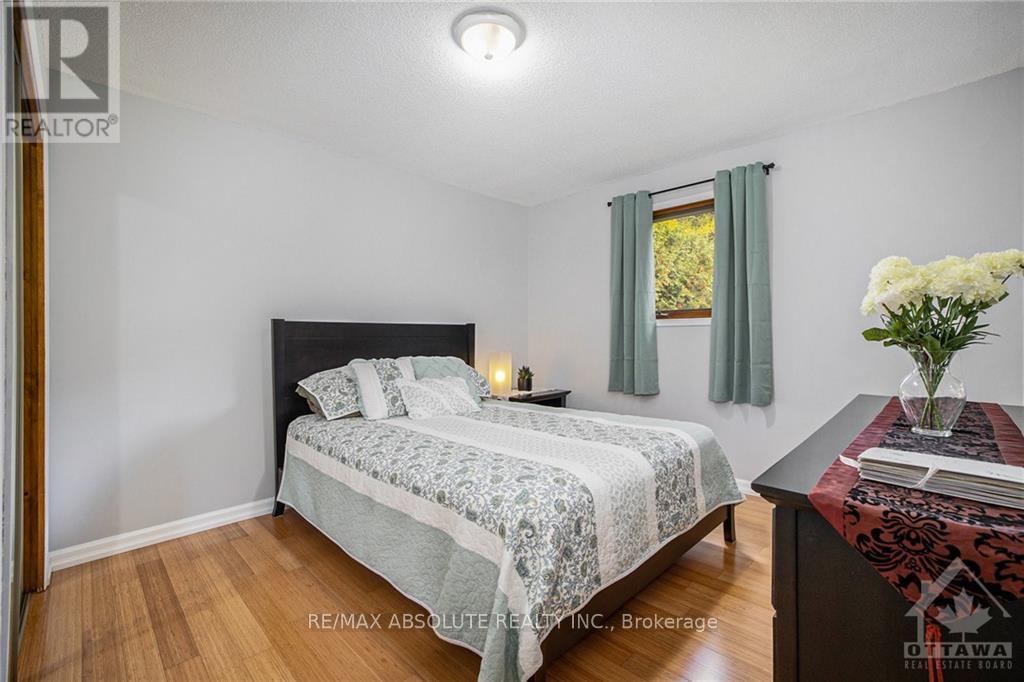3 Bedroom
2 Bathroom
Bungalow
Fireplace
Central Air Conditioning
Forced Air
Waterfront
Acreage
$684,900
Flooring: Tile, Enjoy the beauty of nature at this lovingly cared for 3 bdrm home on Bamner Creek which flows into the Madawaska River. The eco-friendly waterfront is home to Trumpeter Swans, Geese, Herons, Ducks, and many types of fish. Great area to canoe, kayak and paddle board! Inside you will find a sunfilled kitchen w skylight, pantry, ss appliances peninsula w additional seating and loads of prep space. The open concept living and dining rm w water views and cozy gas fp. Also on the main lvl are two good sized bdrms, full bath, laundry and a grand primary w luxurious ensuite. The lower lvl offers an abundance of space, large family rm and an additional rm being used as a gym, would make a great home office or den, large storage rm, a workshop and large utility rm. Three season sunrm, large back deck w gazebo great for entertaining, double attached garage, raised gardens and double wide lot. Just minutes to the 417, 45 minute drive to Kanata. 24 hour irrevocable on all offers., Flooring: Hardwood, Flooring: Other (See Remarks) (id:37553)
Property Details
|
MLS® Number
|
X9522557 |
|
Property Type
|
Single Family |
|
Neigbourhood
|
Burnstown |
|
Community Name
|
542 - Greater Madawaska |
|
Amenities Near By
|
Ski Area, Park |
|
Parking Space Total
|
8 |
|
Structure
|
Deck |
|
Water Front Type
|
Waterfront |
Building
|
Bathroom Total
|
2 |
|
Bedrooms Above Ground
|
3 |
|
Bedrooms Total
|
3 |
|
Amenities
|
Fireplace(s) |
|
Appliances
|
Water Heater, Water Treatment, Cooktop, Dishwasher, Dryer, Freezer, Hood Fan, Microwave, Oven |
|
Architectural Style
|
Bungalow |
|
Basement Development
|
Finished |
|
Basement Type
|
Full (finished) |
|
Construction Style Attachment
|
Detached |
|
Cooling Type
|
Central Air Conditioning |
|
Exterior Finish
|
Brick |
|
Fireplace Present
|
Yes |
|
Fireplace Total
|
1 |
|
Foundation Type
|
Concrete |
|
Heating Fuel
|
Propane |
|
Heating Type
|
Forced Air |
|
Stories Total
|
1 |
|
Type
|
House |
Parking
Land
|
Acreage
|
Yes |
|
Land Amenities
|
Ski Area, Park |
|
Sewer
|
Septic System |
|
Size Frontage
|
321 Ft ,11 In |
|
Size Irregular
|
321.93 Ft ; 1 |
|
Size Total Text
|
321.93 Ft ; 1|5 - 9.99 Acres |
|
Zoning Description
|
Residential |
Rooms
| Level |
Type |
Length |
Width |
Dimensions |
|
Lower Level |
Exercise Room |
3.53 m |
4.44 m |
3.53 m x 4.44 m |
|
Lower Level |
Family Room |
10.08 m |
4.44 m |
10.08 m x 4.44 m |
|
Lower Level |
Utility Room |
3.63 m |
13.86 m |
3.63 m x 13.86 m |
|
Lower Level |
Other |
7.16 m |
2.46 m |
7.16 m x 2.46 m |
|
Lower Level |
Workshop |
2.2 m |
6.5 m |
2.2 m x 6.5 m |
|
Main Level |
Foyer |
2.87 m |
1.29 m |
2.87 m x 1.29 m |
|
Main Level |
Kitchen |
4.9 m |
3.96 m |
4.9 m x 3.96 m |
|
Main Level |
Living Room |
3.14 m |
3.5 m |
3.14 m x 3.5 m |
|
Main Level |
Dining Room |
3.86 m |
3.14 m |
3.86 m x 3.14 m |
|
Main Level |
Bedroom |
3.17 m |
3.25 m |
3.17 m x 3.25 m |
|
Main Level |
Bedroom |
3.37 m |
3.32 m |
3.37 m x 3.32 m |
|
Main Level |
Bathroom |
1.49 m |
2.51 m |
1.49 m x 2.51 m |
|
Main Level |
Primary Bedroom |
4.49 m |
3.32 m |
4.49 m x 3.32 m |
|
Main Level |
Bathroom |
2.69 m |
4.03 m |
2.69 m x 4.03 m |
https://www.realtor.ca/real-estate/27551845/3396-calabogie-road-greater-madawaska-542-greater-madawaska-542-greater-madawaska































