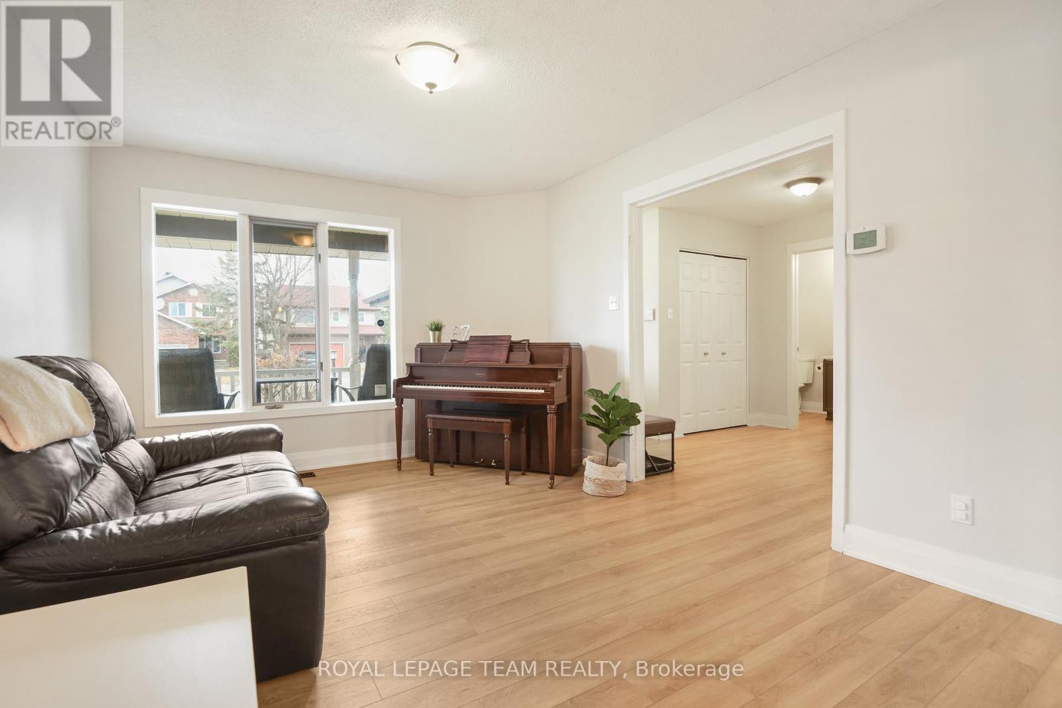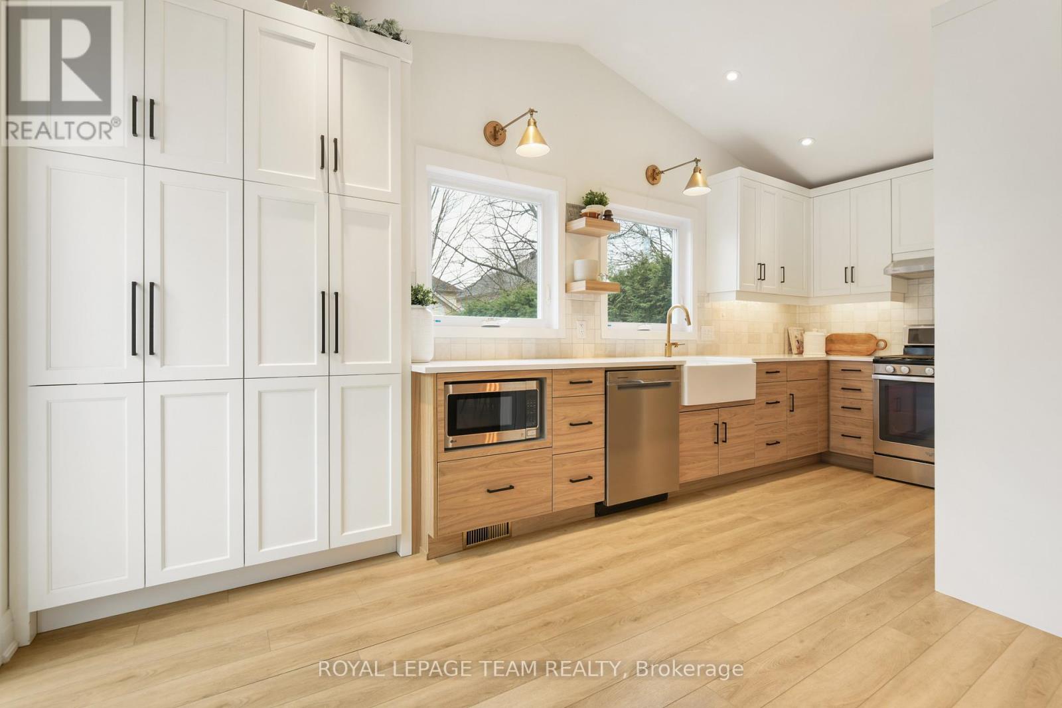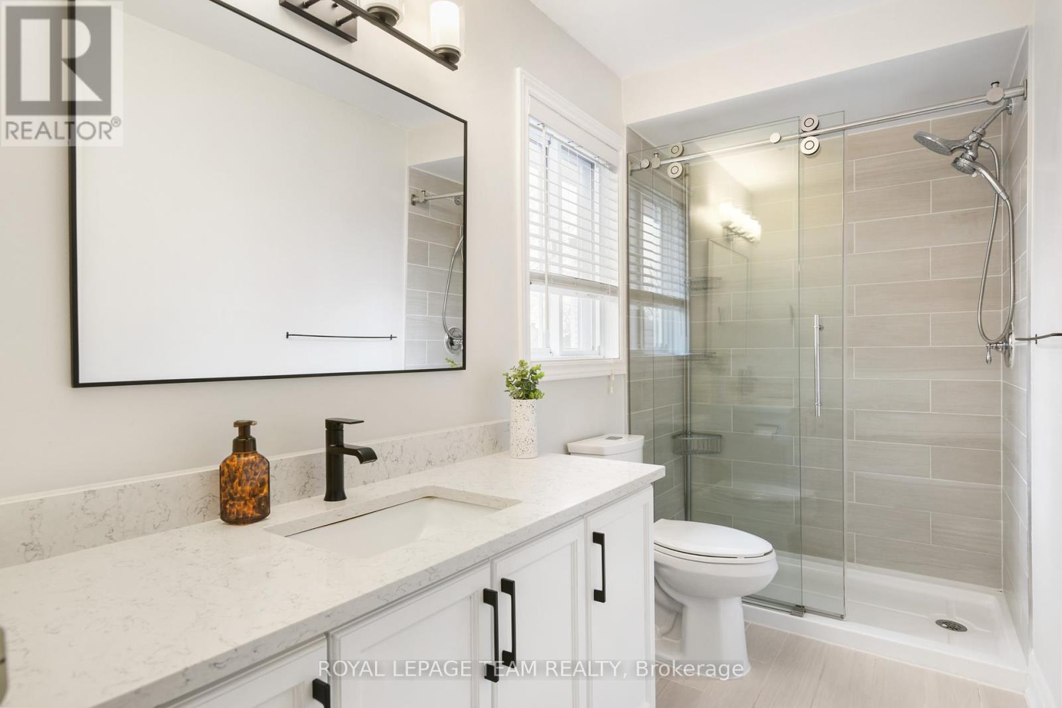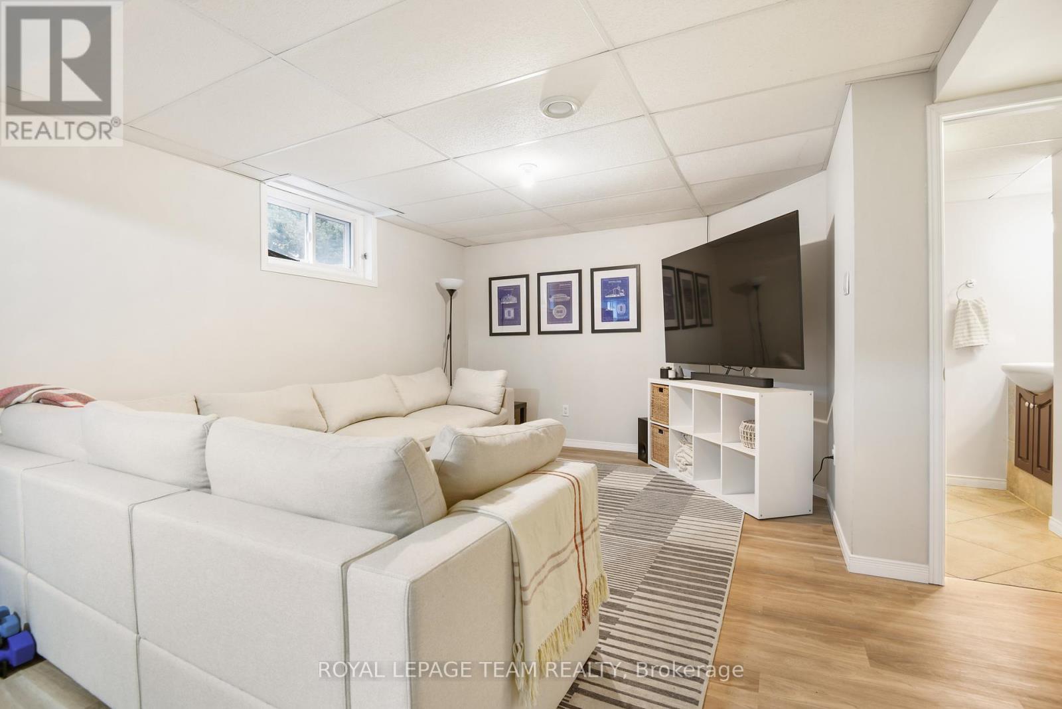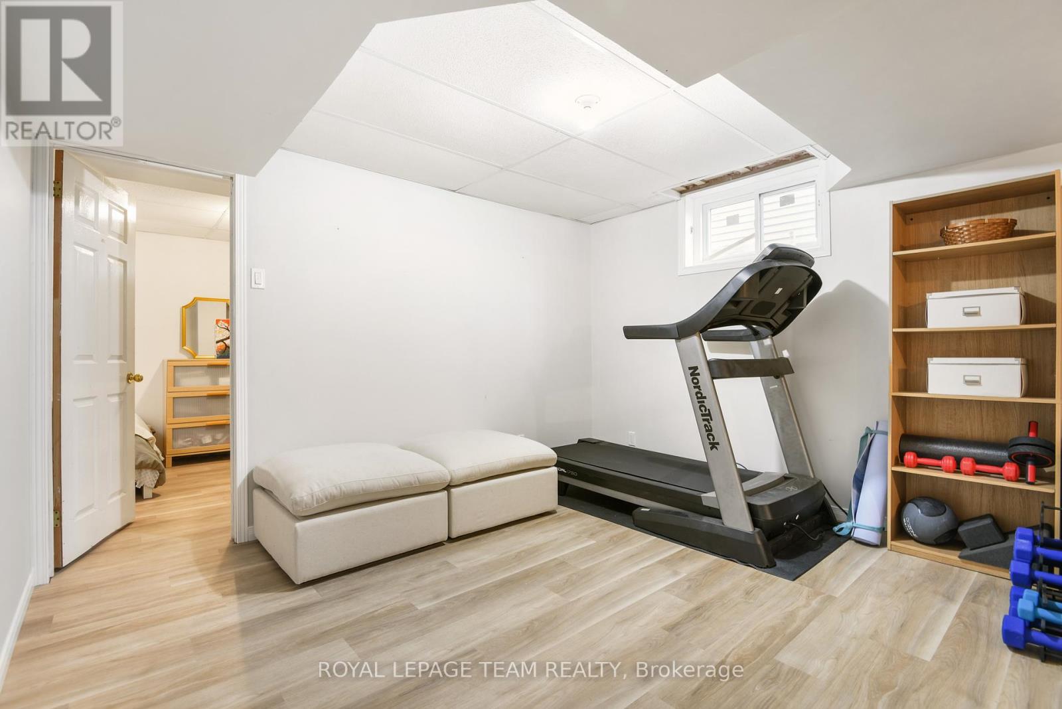3 Bedroom
4 Bathroom
Fireplace
Central Air Conditioning
Forced Air
$724,900
Welcome to 34 Bridal Park Drive in Kanata South! This lovingly cared for 3 bedroom, 3.5 bath home is situated right in the heart of family friendly Bridlewood and located within minutes to the 417, shopping, parks & schools. For growing families this home is the perfect move-in ready oasis including comfy family room with wood fireplace, formal dining room, spacious recreation room, and plenty of natural light throughout. Upgrades include: Kitchen 2022; custom cabinets, quartz counter tops, apron sink & faucet, pot lights & dimmer switches, accent lighting over sink & under cabinets, kitchen windows and patio door and 2024: Dishwasher. Main Floor 2022: high-end engineered hardwood throughout, baseboards, and door trim. Main Floor Powder Room 2022; quartz counter top, sink, faucet and lighting. Second Floor 2022: carpet throughout, baseboards, closet systems (IKEA PAX). Second Floor Bathrooms 2021: quartz countertops, sinks, faucets and lighting. Basement Main Area 2022: engineered hardwood, baseboards and trim, Furnace 2014, Refrigerator 2014. For the complete list see the attachments. DON'T WAIT; CLICK ON THE LINK TO ENJOY THE VIRTUAL TOUR then come see this fabulous home for yourself! ** This is a linked property.** **** EXTRAS **** Wall-Mounted TV above Livingroom Fireplace, Curtain Rods, Blinds, Ceiling-Fan (id:37553)
Property Details
|
MLS® Number
|
X11178704 |
|
Property Type
|
Single Family |
|
Community Name
|
9004 - Kanata - Bridlewood |
|
Amenities Near By
|
Public Transit |
|
Parking Space Total
|
3 |
|
Structure
|
Deck, Shed |
Building
|
Bathroom Total
|
4 |
|
Bedrooms Above Ground
|
3 |
|
Bedrooms Total
|
3 |
|
Amenities
|
Fireplace(s) |
|
Appliances
|
Garage Door Opener Remote(s), Dishwasher, Dryer, Microwave, Refrigerator, Stove, Washer |
|
Basement Development
|
Finished |
|
Basement Type
|
N/a (finished) |
|
Construction Style Attachment
|
Detached |
|
Cooling Type
|
Central Air Conditioning |
|
Exterior Finish
|
Brick, Vinyl Siding |
|
Fireplace Present
|
Yes |
|
Fireplace Total
|
1 |
|
Foundation Type
|
Poured Concrete |
|
Half Bath Total
|
2 |
|
Heating Fuel
|
Natural Gas |
|
Heating Type
|
Forced Air |
|
Stories Total
|
2 |
|
Type
|
House |
|
Utility Water
|
Municipal Water |
Parking
Land
|
Acreage
|
No |
|
Land Amenities
|
Public Transit |
|
Sewer
|
Sanitary Sewer |
|
Size Depth
|
117 Ft ,1 In |
|
Size Frontage
|
41 Ft ,5 In |
|
Size Irregular
|
41.47 X 117.16 Ft |
|
Size Total Text
|
41.47 X 117.16 Ft |
Rooms
| Level |
Type |
Length |
Width |
Dimensions |
|
Second Level |
Primary Bedroom |
4.5 m |
3.18 m |
4.5 m x 3.18 m |
|
Second Level |
Bedroom 2 |
3.45 m |
2.74 m |
3.45 m x 2.74 m |
|
Second Level |
Bedroom 3 |
3.2 m |
3.17 m |
3.2 m x 3.17 m |
|
Basement |
Recreational, Games Room |
3.7 m |
7.28 m |
3.7 m x 7.28 m |
|
Basement |
Den |
5.23 m |
2.76 m |
5.23 m x 2.76 m |
|
Main Level |
Living Room |
3.35 m |
4.23 m |
3.35 m x 4.23 m |
|
Main Level |
Kitchen |
5.59 m |
2.73 m |
5.59 m x 2.73 m |
|
Main Level |
Dining Room |
3.35 m |
3.16 m |
3.35 m x 3.16 m |
|
Main Level |
Family Room |
4.42 m |
3.16 m |
4.42 m x 3.16 m |
Utilities
|
Cable
|
Installed |
|
Sewer
|
Installed |
https://www.realtor.ca/real-estate/27687425/34-bridle-park-drive-kanata-9004-kanata-bridlewood-9004-kanata-bridlewood




