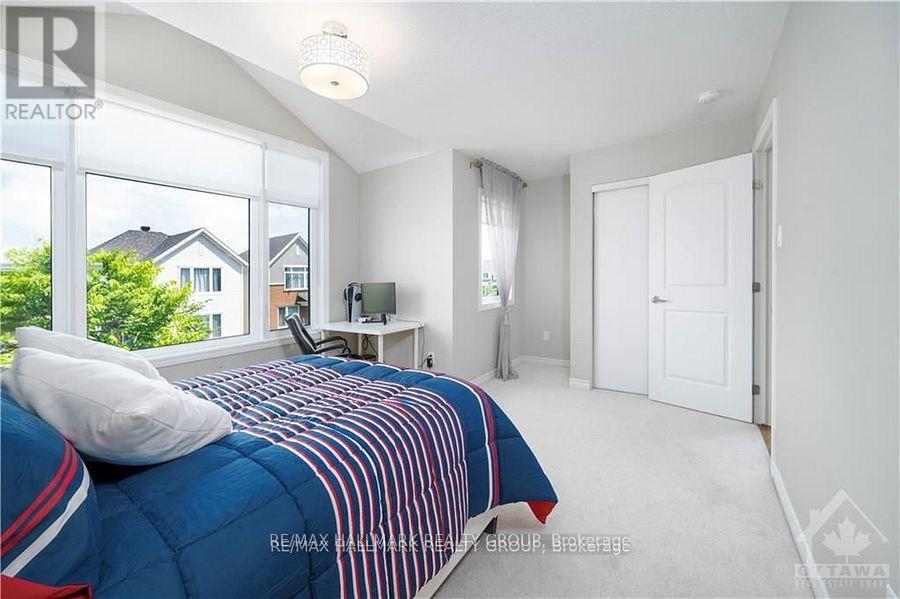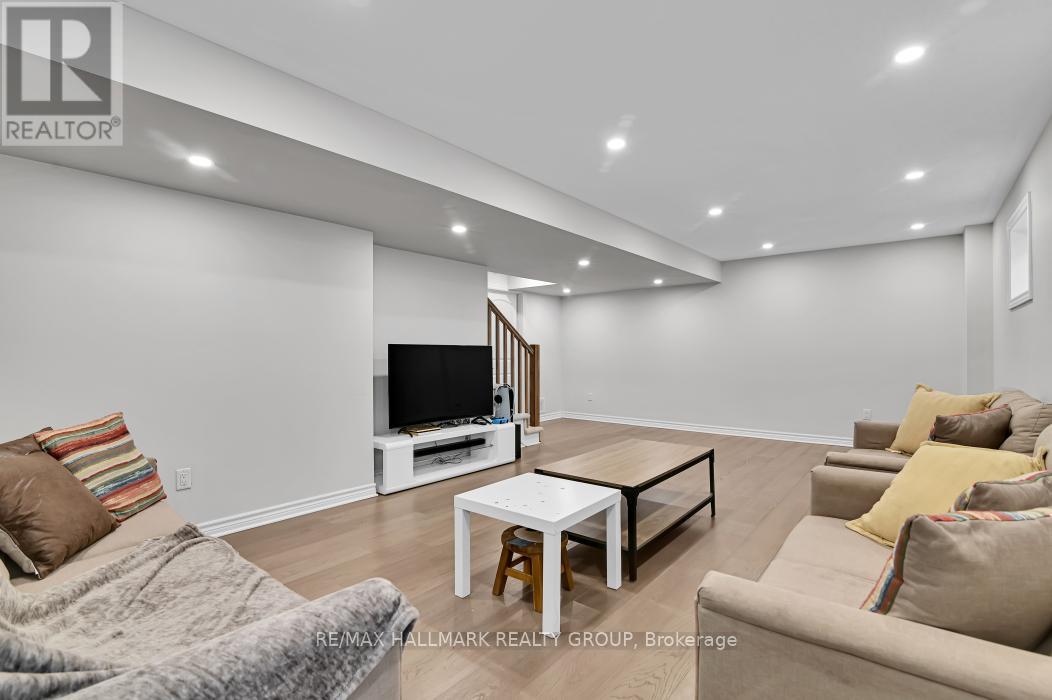4 Bedroom
4 Bathroom
Fireplace
Central Air Conditioning
Forced Air
$899,900
Flooring: Tile, MOVE-IN READY four bedroom home in the heart of Barrhaven! Unbelievably Central!Walking distance to Barrhaven towncenter, trails, parks, schools & transit. This beauty is loaded with tonsOF UPGRADES! The main level features an open concept dining & family room w/linear fireplace, a 2-ToneChef's kitchen with quartz counters, SS appliances & a breakfast island, upgraded crowns, fillers, floor-to-ceiling pantry as well as extra pots & pans drawers. Finally a DEN at the front of the house (currently usedas a living room) completes this floor. Generously sized primary suite on the second level, boasting a walk-in closet and en-suite bath. Three other good-sized bedrooms, laundry & a full bathroom completes thislevel. The fully finished basement with 2024 full Bathroom, this is a prefect workout space or movie-nightretreat. Tasteful finishes & tons of natural light in every room. The backyard is fully fenced in, offering anideal private space., Flooring: Hardwood, Flooring: Mixed (id:37553)
Property Details
|
MLS® Number
|
X11921799 |
|
Property Type
|
Single Family |
|
Neigbourhood
|
Barrhaven West |
|
Community Name
|
7704 - Barrhaven - Heritage Park |
|
Parking Space Total
|
4 |
Building
|
Bathroom Total
|
4 |
|
Bedrooms Above Ground
|
4 |
|
Bedrooms Total
|
4 |
|
Appliances
|
Dishwasher, Dryer, Hood Fan, Refrigerator, Stove, Washer |
|
Basement Development
|
Finished |
|
Basement Type
|
N/a (finished) |
|
Construction Style Attachment
|
Detached |
|
Cooling Type
|
Central Air Conditioning |
|
Exterior Finish
|
Concrete, Brick |
|
Fireplace Present
|
Yes |
|
Foundation Type
|
Concrete |
|
Half Bath Total
|
1 |
|
Heating Fuel
|
Natural Gas |
|
Heating Type
|
Forced Air |
|
Stories Total
|
2 |
|
Type
|
House |
|
Utility Water
|
Municipal Water |
Parking
Land
|
Acreage
|
No |
|
Sewer
|
Sanitary Sewer |
|
Size Depth
|
68 Ft ,9 In |
|
Size Frontage
|
41 Ft ,11 In |
|
Size Irregular
|
41.95 X 68.82 Ft |
|
Size Total Text
|
41.95 X 68.82 Ft |
Rooms
| Level |
Type |
Length |
Width |
Dimensions |
|
Second Level |
Bedroom |
3.35 m |
3.75 m |
3.35 m x 3.75 m |
|
Second Level |
Bathroom |
4.95 m |
|
4.95 m x Measurements not available |
|
Second Level |
Bedroom 2 |
2.79 m |
3.04 m |
2.79 m x 3.04 m |
|
Second Level |
Primary Bedroom |
4.26 m |
4.11 m |
4.26 m x 4.11 m |
|
Second Level |
Bedroom 3 |
3.73 m |
3.04 m |
3.73 m x 3.04 m |
|
Basement |
Family Room |
8.58 m |
3.81 m |
8.58 m x 3.81 m |
|
Main Level |
Dining Room |
3.35 m |
3.38 m |
3.35 m x 3.38 m |
|
Main Level |
Kitchen |
4.14 m |
3.58 m |
4.14 m x 3.58 m |
https://www.realtor.ca/real-estate/27798484/34-coppermine-street-ottawa-7704-barrhaven-heritage-park









































