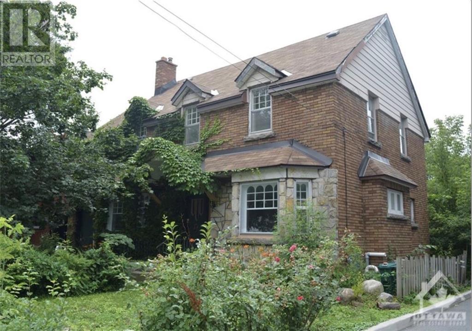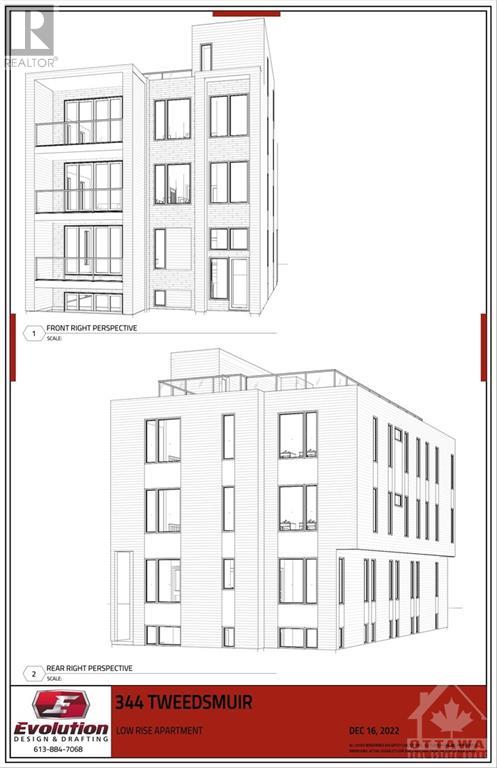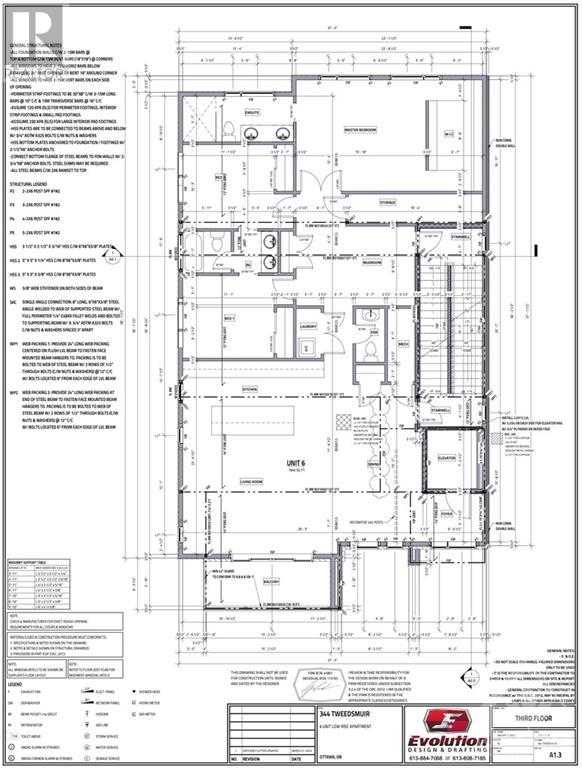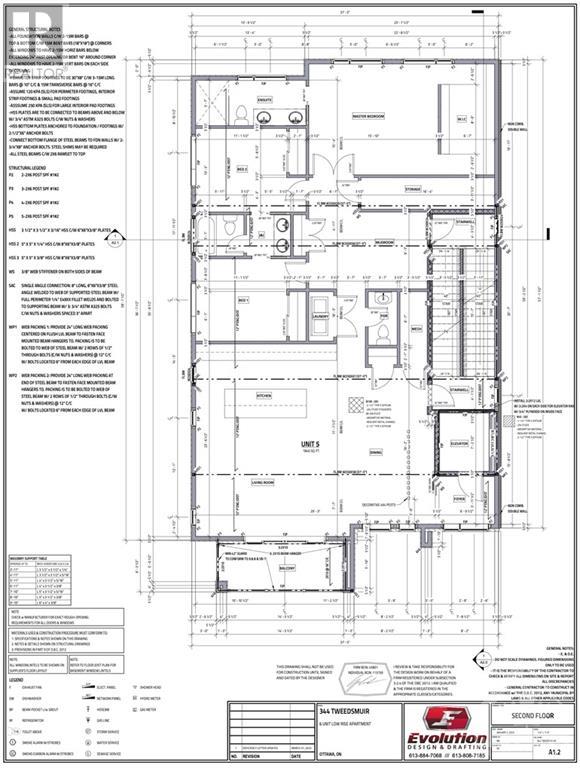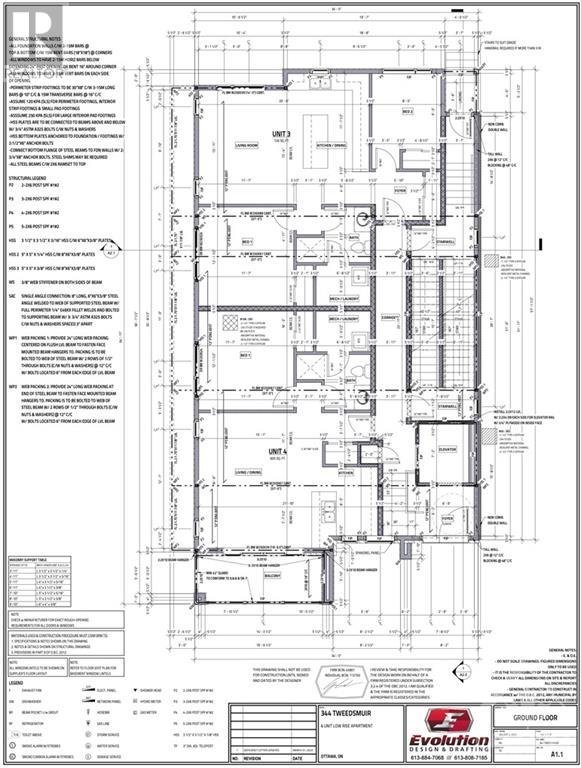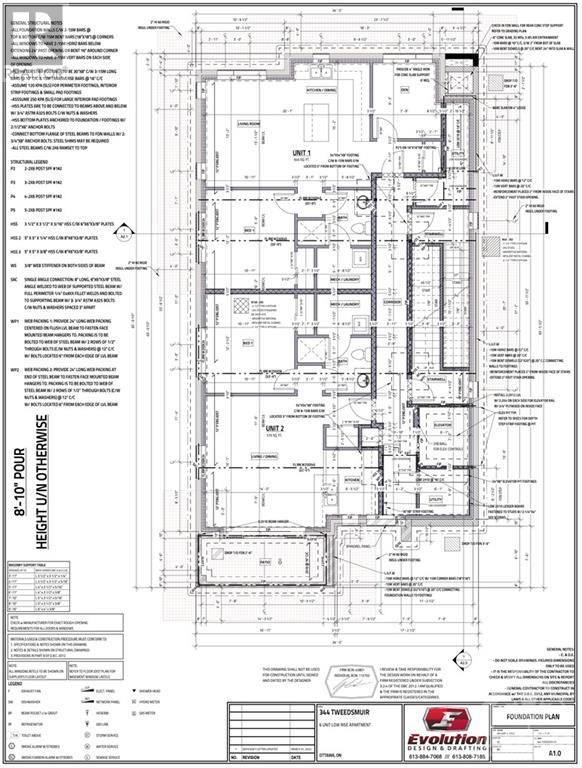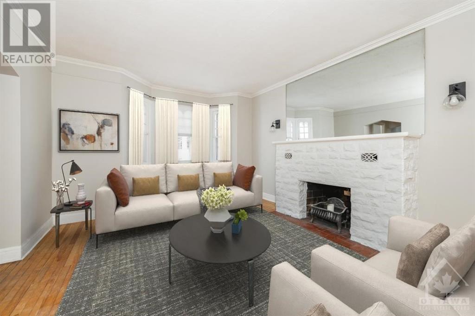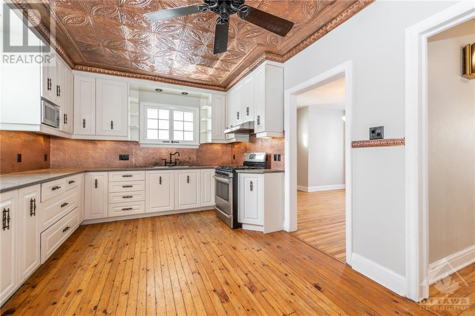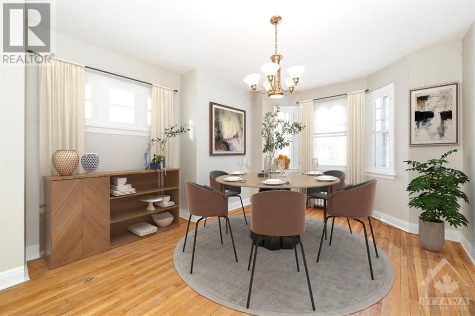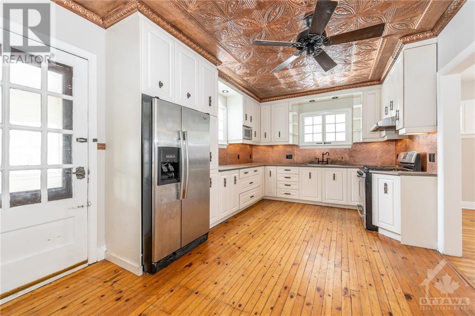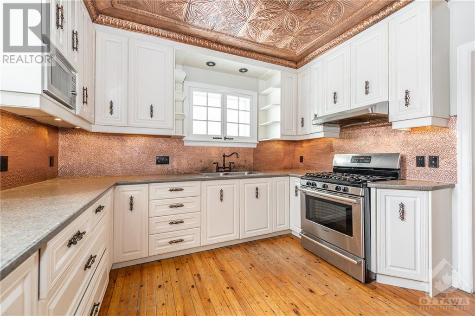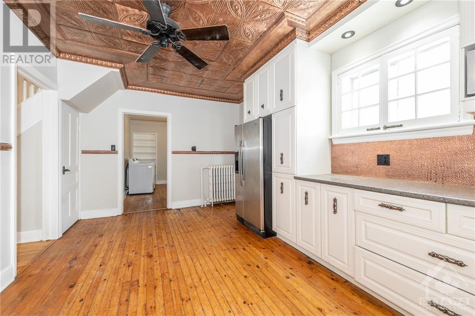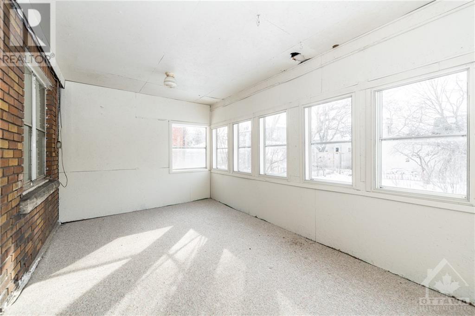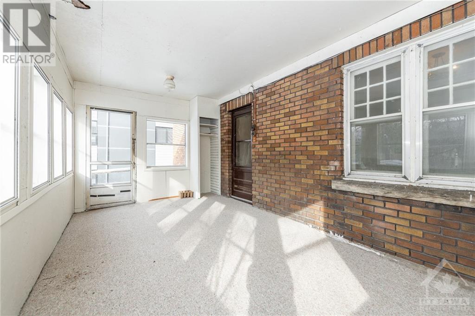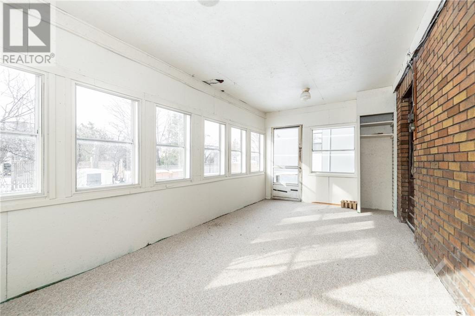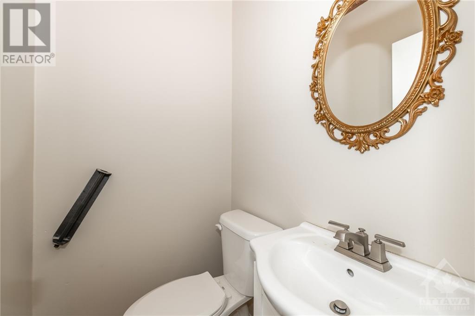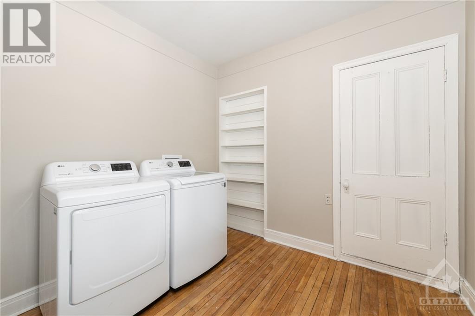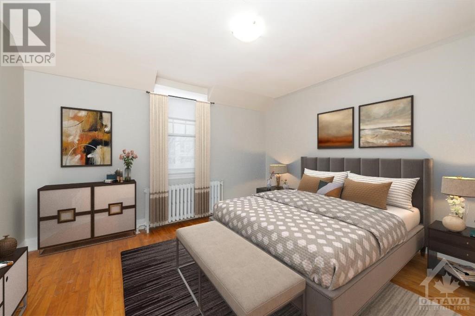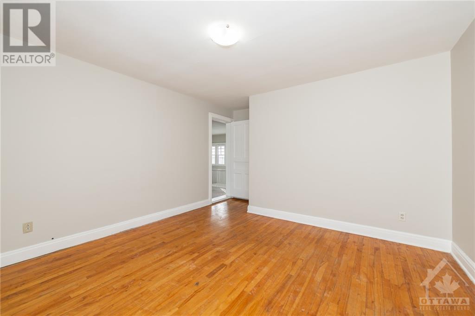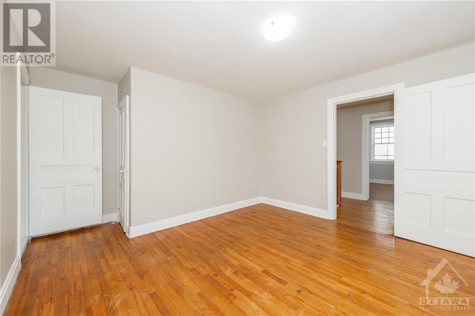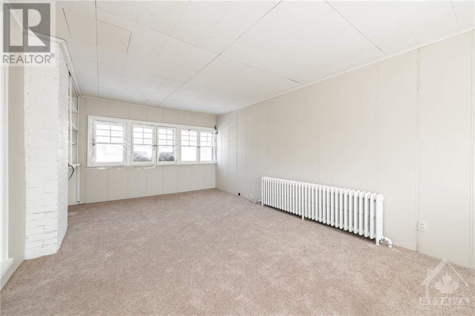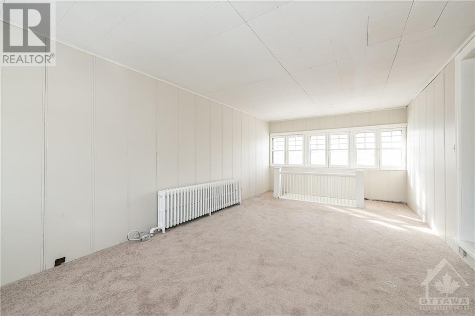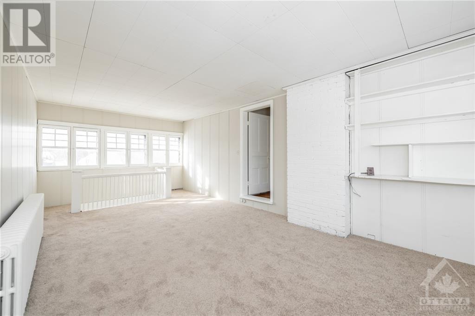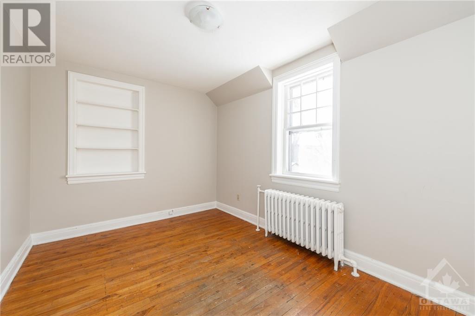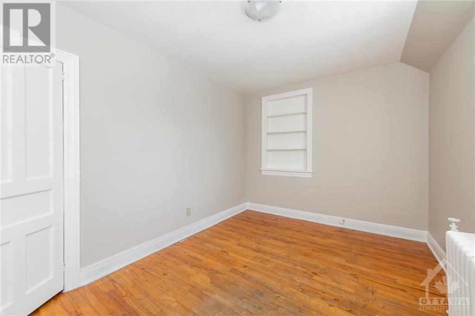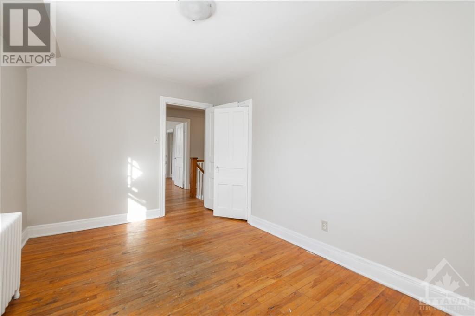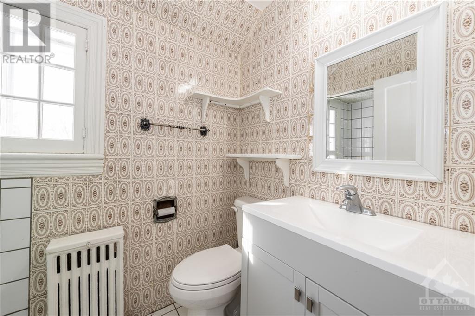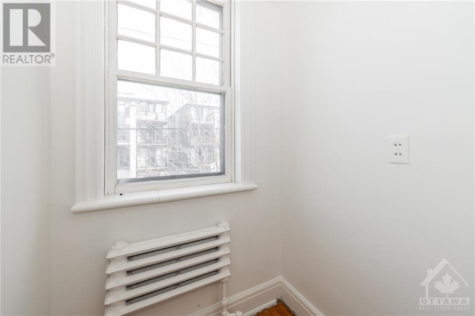4 Bedroom
2 Bathroom
None
Radiant Heat
$1,298,800
Seize this rare opportunity to build a lucrative investment property in the heart of Westboro. Whether you choose to proceed w/ the approved 6-unit building or explore the potential for up to 12 units in it's R4UB zoning, this property offers unparalleled possibilities. The approved architectural plans include 9' ceilings, large sunlit windows, an elevator for convenience, a rooftop space for relaxation, dedicated parking, and a bike/garbage shed in the back. Unit Breakdown:Two luxurious 3-bedroom + den, 2.5-bath units w/ in-unit storage (each 1850 sqft) ideal to live in; One 2-bedroom unit; One 1-bedroom + den unit & Two 1-bedroom units. W/ a strategic unit mix, the projected annual rental income is an impressive $256,800. After a 20% projected expense of $38,520, the expected NOI is $218,280, reflecting a solid 5.5% cap rate w/ potential for growth. It provides immediate income while you plan for the future. Act now to secure this prime Westboro investment. Some pics virtually staged (id:37553)
Property Details
|
MLS® Number
|
1377265 |
|
Property Type
|
Single Family |
|
Neigbourhood
|
Westboro |
|
Amenities Near By
|
Public Transit, Recreation Nearby, Shopping |
|
Parking Space Total
|
3 |
Building
|
Bathroom Total
|
2 |
|
Bedrooms Above Ground
|
4 |
|
Bedrooms Total
|
4 |
|
Appliances
|
Refrigerator, Dryer, Hood Fan, Stove, Washer |
|
Basement Development
|
Unfinished |
|
Basement Type
|
Full (unfinished) |
|
Constructed Date
|
1904 |
|
Construction Style Attachment
|
Detached |
|
Cooling Type
|
None |
|
Exterior Finish
|
Stone, Brick |
|
Flooring Type
|
Hardwood, Tile |
|
Foundation Type
|
Poured Concrete |
|
Half Bath Total
|
1 |
|
Heating Fuel
|
Natural Gas |
|
Heating Type
|
Radiant Heat |
|
Stories Total
|
2 |
|
Type
|
House |
|
Utility Water
|
Municipal Water |
Parking
Land
|
Acreage
|
No |
|
Land Amenities
|
Public Transit, Recreation Nearby, Shopping |
|
Sewer
|
Municipal Sewage System |
|
Size Depth
|
107 Ft |
|
Size Frontage
|
52 Ft |
|
Size Irregular
|
52 Ft X 107 Ft |
|
Size Total Text
|
52 Ft X 107 Ft |
|
Zoning Description
|
Residential |
Rooms
| Level |
Type |
Length |
Width |
Dimensions |
|
Second Level |
Recreation Room |
|
|
19'0" x 11'9" |
|
Second Level |
Primary Bedroom |
|
|
13'0" x 12'0" |
|
Second Level |
Bedroom |
|
|
11'0" x 9'9" |
|
Second Level |
Bedroom |
|
|
11'0" x 10'6" |
|
Second Level |
Bedroom |
|
|
12'6" x 8'6" |
|
Second Level |
Full Bathroom |
|
|
Measurements not available |
|
Main Level |
Living Room |
|
|
15'0" x 12'6" |
|
Main Level |
Dining Room |
|
|
15'0" x 13'0" |
|
Main Level |
Kitchen |
|
|
18'0" x 11'0" |
|
Main Level |
Solarium |
|
|
18'0" x 10'6" |
|
Main Level |
2pc Bathroom |
|
|
Measurements not available |
|
Main Level |
Laundry Room |
|
|
9'0" x 8'6" |
https://www.realtor.ca/real-estate/26667763/344-tweedsmuir-avenue-ottawa-westboro
