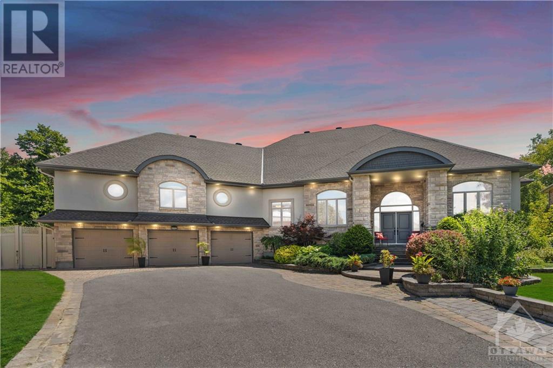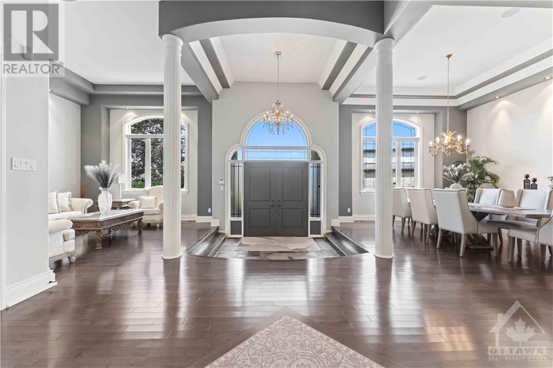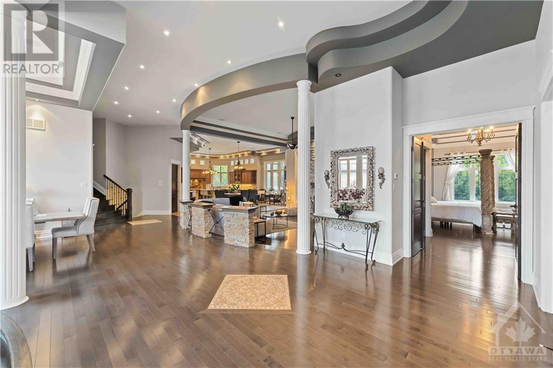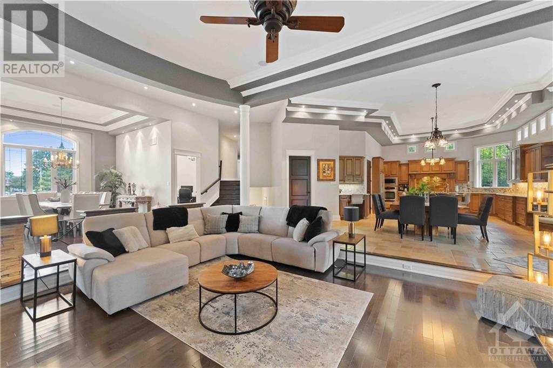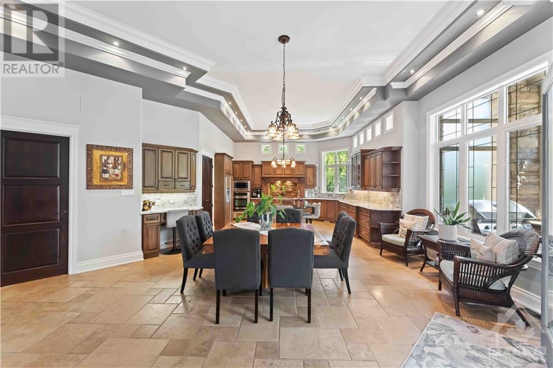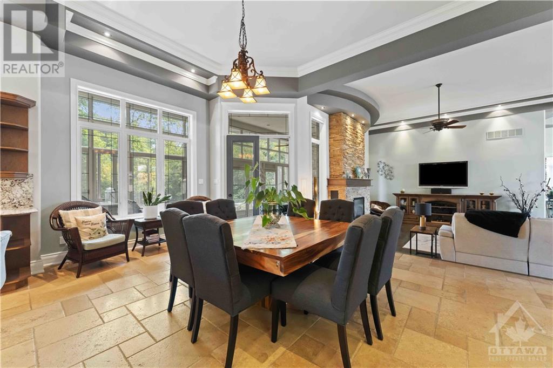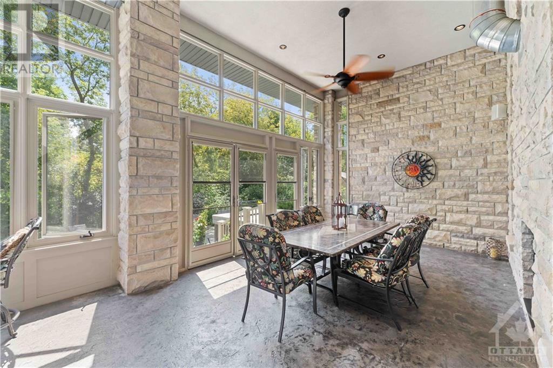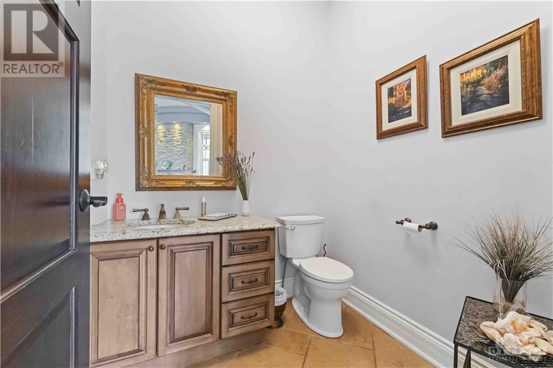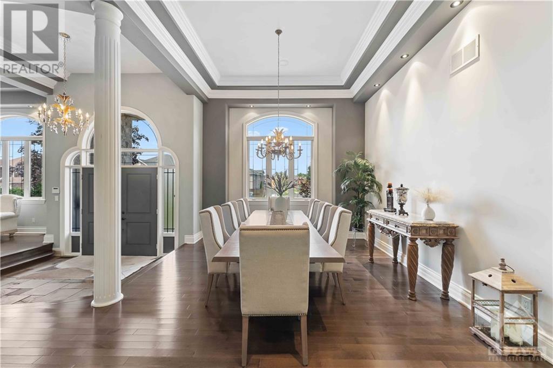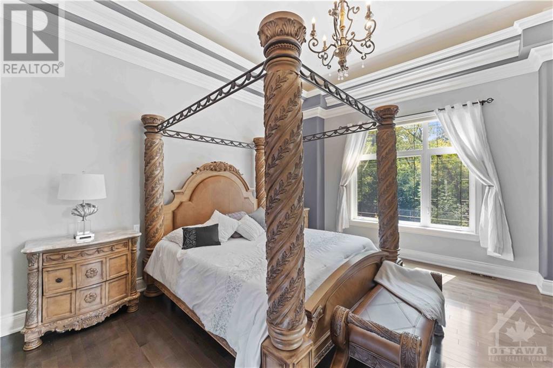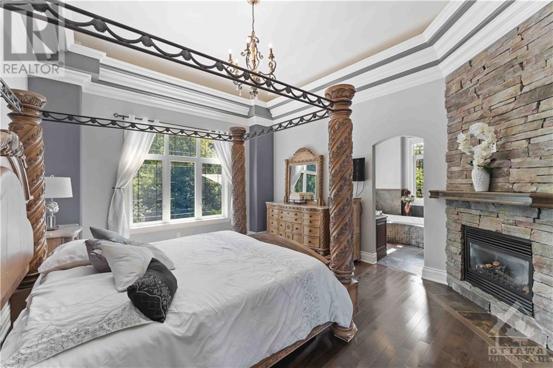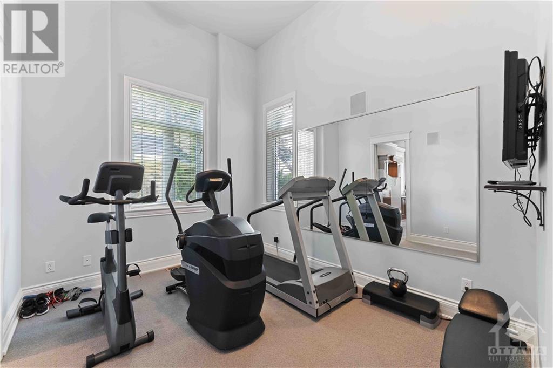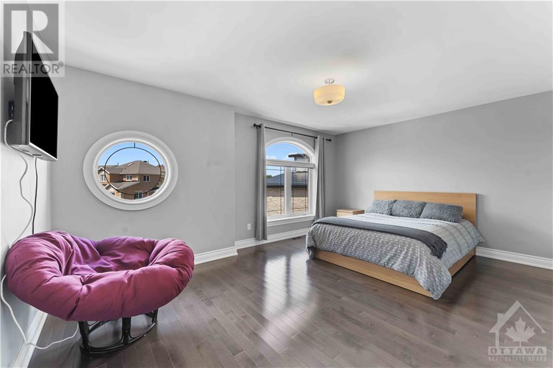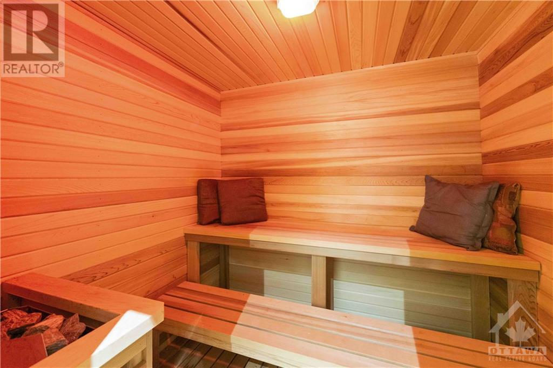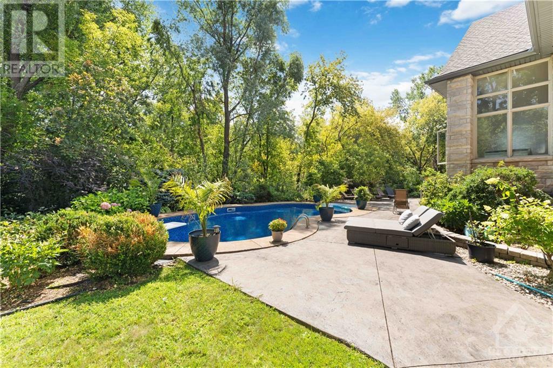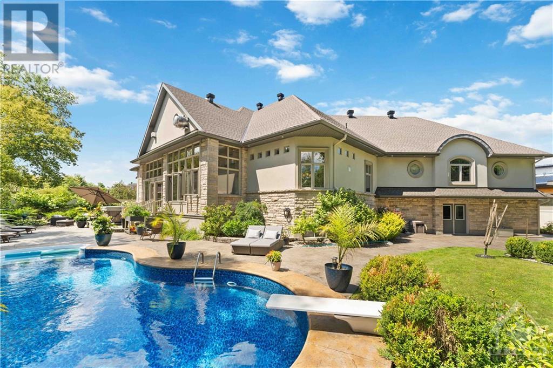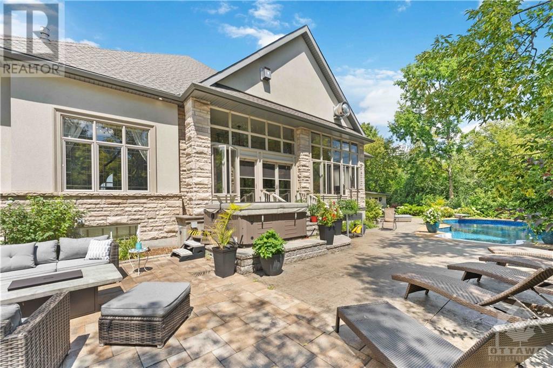5 Bedroom
6 Bathroom
Bungalow
Fireplace
Inground Pool
Central Air Conditioning
Forced Air
Landscaped
$1,899,999
Absolutely stunning custom-built Luxury Home in Richlin Estates. This very impressive 4+1 Bedroom, 6 Bathroom home spares no expense. Enjoy the spa-like backyard with tasteful gardens nestled in a tranquil treeline backing onto NCC property. The salt water heated pool has access to a full bathroom and shower after you’ve enjoyed the hot tub. The home also features 2 gyms, a sauna, heated 3 car garage, Theatre Room and a music room to name a few. The open concept Kitchen is a chef’s dream flowing into the Dining Room, which makes it ideal for entertaining. Off the kitchen is a show-stopping 3-season room with two-way gas fireplace & outdoor kitchen. Decorative coffered ceilings accommodate the many beautiful light fixtures. Very efficient, well-built home. Just minutes away from the amenities of Bank Street and Hunt Club. A very beautiful and well-built home that must be seen. (id:37553)
Open House
This property has open houses!
Starts at:
2:00 pm
Ends at:
4:00 pm
Property Details
|
MLS® Number
|
1355356 |
|
Property Type
|
Single Family |
|
Neigbourhood
|
Richlin Estates |
|
Amenities Near By
|
Airport, Golf Nearby, Public Transit, Shopping |
|
Parking Space Total
|
8 |
|
Pool Type
|
Inground Pool |
Building
|
Bathroom Total
|
6 |
|
Bedrooms Above Ground
|
4 |
|
Bedrooms Below Ground
|
1 |
|
Bedrooms Total
|
5 |
|
Appliances
|
Refrigerator, Cooktop, Dishwasher, Dryer, Microwave, Washer |
|
Architectural Style
|
Bungalow |
|
Basement Development
|
Finished |
|
Basement Type
|
Full (finished) |
|
Constructed Date
|
2007 |
|
Construction Style Attachment
|
Detached |
|
Cooling Type
|
Central Air Conditioning |
|
Exterior Finish
|
Brick |
|
Fireplace Present
|
Yes |
|
Fireplace Total
|
2 |
|
Flooring Type
|
Hardwood, Ceramic |
|
Foundation Type
|
Poured Concrete |
|
Half Bath Total
|
1 |
|
Heating Fuel
|
Natural Gas |
|
Heating Type
|
Forced Air |
|
Stories Total
|
1 |
|
Type
|
House |
|
Utility Water
|
Municipal Water |
Parking
Land
|
Acreage
|
No |
|
Land Amenities
|
Airport, Golf Nearby, Public Transit, Shopping |
|
Landscape Features
|
Landscaped |
|
Sewer
|
Municipal Sewage System |
|
Size Irregular
|
0 Ft X 0 Ft (irregular Lot) |
|
Size Total Text
|
0 Ft X 0 Ft (irregular Lot) |
|
Zoning Description
|
Residential |
Rooms
| Level |
Type |
Length |
Width |
Dimensions |
|
Basement |
Recreation Room |
|
|
31'1" x 22'4" |
|
Basement |
Media |
|
|
26'4" x 17'9" |
|
Basement |
Bedroom |
|
|
10'10" x 9'11" |
|
Basement |
3pc Bathroom |
|
|
10'5" x 10'0" |
|
Main Level |
Foyer |
|
|
35'1" x 22'10" |
|
Main Level |
Living Room |
|
|
19'4" x 17'3" |
|
Main Level |
Dining Room |
|
|
15'1" x 13'9" |
|
Main Level |
Den |
|
|
15'1" x 13'9" |
|
Main Level |
Kitchen |
|
|
15'11" x 15'5" |
|
Main Level |
Eating Area |
|
|
23'4" x 15'4" |
|
Main Level |
Pantry |
|
|
16'10" x 5'3" |
|
Main Level |
Sunroom |
|
|
33'4" x 13'1" |
|
Main Level |
Gym |
|
|
14'6" x 10'5" |
|
Main Level |
Primary Bedroom |
|
|
17'2" x 14'8" |
|
Main Level |
Other |
|
|
9'7" x 4'5" |
|
Main Level |
Other |
|
|
Measurements not available |
|
Main Level |
5pc Ensuite Bath |
|
|
21'9" x 9'6" |
|
Main Level |
Bedroom |
|
|
19'5" x 12'5" |
|
Main Level |
Other |
|
|
10'9" x 5'9" |
|
Main Level |
4pc Ensuite Bath |
|
|
10'9" x 6'3" |
|
Main Level |
Bedroom |
|
|
16'10" x 16'8" |
|
Main Level |
Other |
|
|
12'3" x 5'10" |
|
Main Level |
Bedroom |
|
|
17'6" x 11'11" |
|
Main Level |
Other |
|
|
11'2" x 6'6" |
|
Main Level |
3pc Bathroom |
|
|
10'1" x 8'2" |
|
Main Level |
Office |
|
|
14'0" x 13'8" |
|
Main Level |
2pc Bathroom |
|
|
Measurements not available |
|
Other |
3pc Bathroom |
|
|
Measurements not available |
https://www.realtor.ca/real-estate/25923633/3522-wyman-crescent-ottawa-richlin-estates
