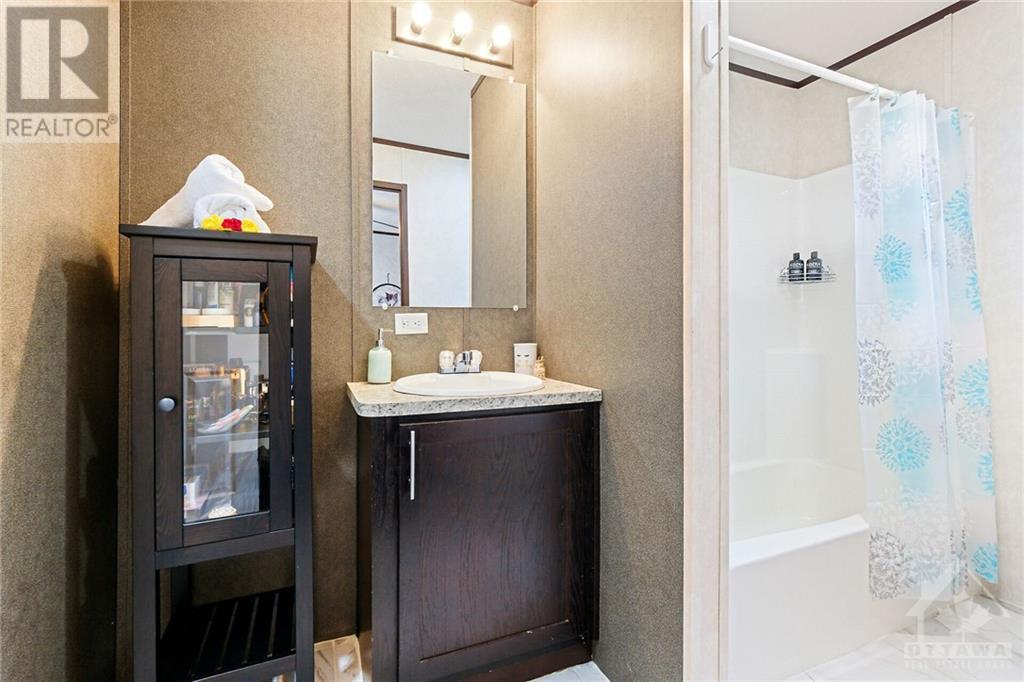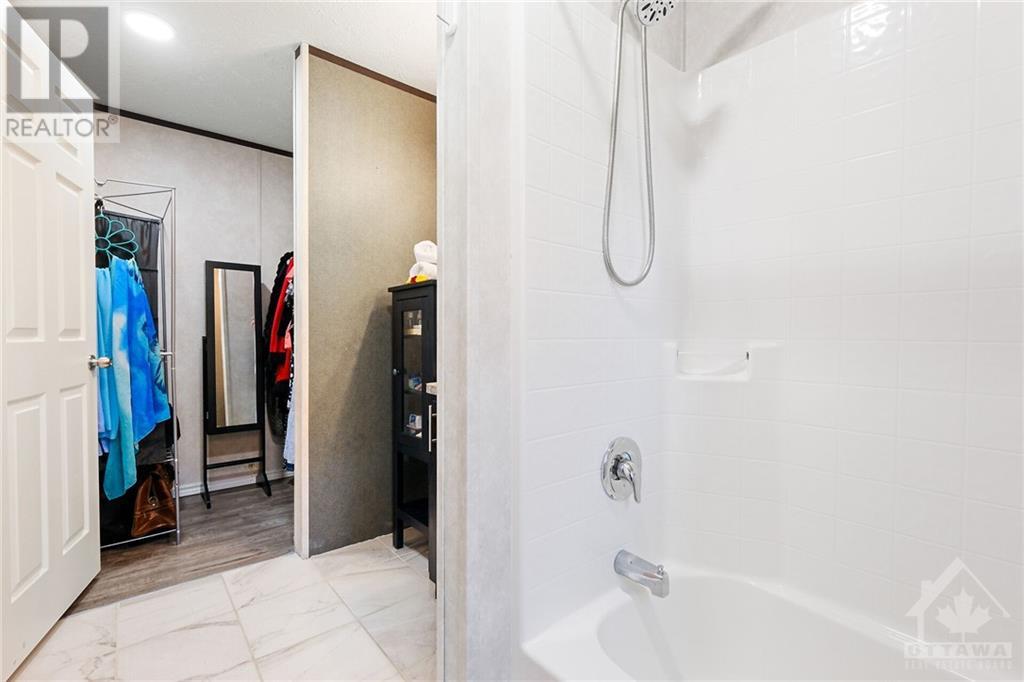3535 St Joseph Boulevard Unit#100 Orleans, Ontario K4A 0Z6
$304,900Maintenance, Water, Other, See Remarks, Sewer, Parcel of Tied Land
$340 Monthly
Maintenance, Water, Other, See Remarks, Sewer, Parcel of Tied Land
$340 MonthlyJoin an affordable homeownership with this spacious 3-bed property, offering the privacy of a detached home at a fraction of the price. With shares in the land, you’ll build equity for much less, Financing options are available. Located in a prime area close to all amenities—shopping, highway access, Petrie Island Beach, Princess Louise Falls, walking/biking trails—this home is perfect for families and outdoor lovers alike.The open-concept design features a bright living space with vinyl flooring, pot lights, and large windows. The updated kitchen boasts ceramic tile, a double sink, stainless steel appliances, and a stylish backsplash. The primary bedroom includes a 3-piece ensuite bath and walk-in closet, while the fully fenced yard offers a safe play area for kids or pets. Parking for three vehicles is included.Part of a friendly community with monthly association fees covering water, sewer, property taxes, and a water project for pipe replacement, this home is an exceptional value. (id:37553)
Property Details
| MLS® Number | 1417806 |
| Property Type | Single Family |
| Neigbourhood | Terra Nova Estates |
| Amenities Near By | Public Transit, Recreation Nearby, Shopping |
| Features | Park Setting, Corner Site, Gazebo |
| Parking Space Total | 3 |
Building
| Bathroom Total | 2 |
| Bedrooms Above Ground | 3 |
| Bedrooms Total | 3 |
| Appliances | Refrigerator, Dishwasher, Dryer, Stove, Washer |
| Architectural Style | Other |
| Basement Development | Not Applicable |
| Basement Type | None (not Applicable) |
| Constructed Date | 2018 |
| Cooling Type | Central Air Conditioning |
| Exterior Finish | Siding |
| Fireplace Present | Yes |
| Fireplace Total | 1 |
| Flooring Type | Laminate, Ceramic |
| Heating Fuel | Propane |
| Heating Type | Forced Air |
| Type | Modular |
| Utility Water | Municipal Water |
Parking
| Gravel | |
| Surfaced |
Land
| Acreage | No |
| Fence Type | Fenced Yard |
| Land Amenities | Public Transit, Recreation Nearby, Shopping |
| Sewer | Municipal Sewage System |
| Size Depth | 74 Ft ,11 In |
| Size Frontage | 84 Ft ,4 In |
| Size Irregular | 84.3 Ft X 74.9 Ft (irregular Lot) |
| Size Total Text | 84.3 Ft X 74.9 Ft (irregular Lot) |
| Zoning Description | Residential |
Rooms
| Level | Type | Length | Width | Dimensions |
|---|---|---|---|---|
| Main Level | Living Room | 14'7" x 11'4" | ||
| Main Level | Dining Room | 8'8" x 12'6" | ||
| Main Level | Kitchen | 5'8" x 17'11" | ||
| Main Level | Primary Bedroom | 11'4" x 15'0" | ||
| Main Level | Bedroom | 12'6" x 10'0" | ||
| Main Level | Bedroom | 8'9" x 15'0" |































