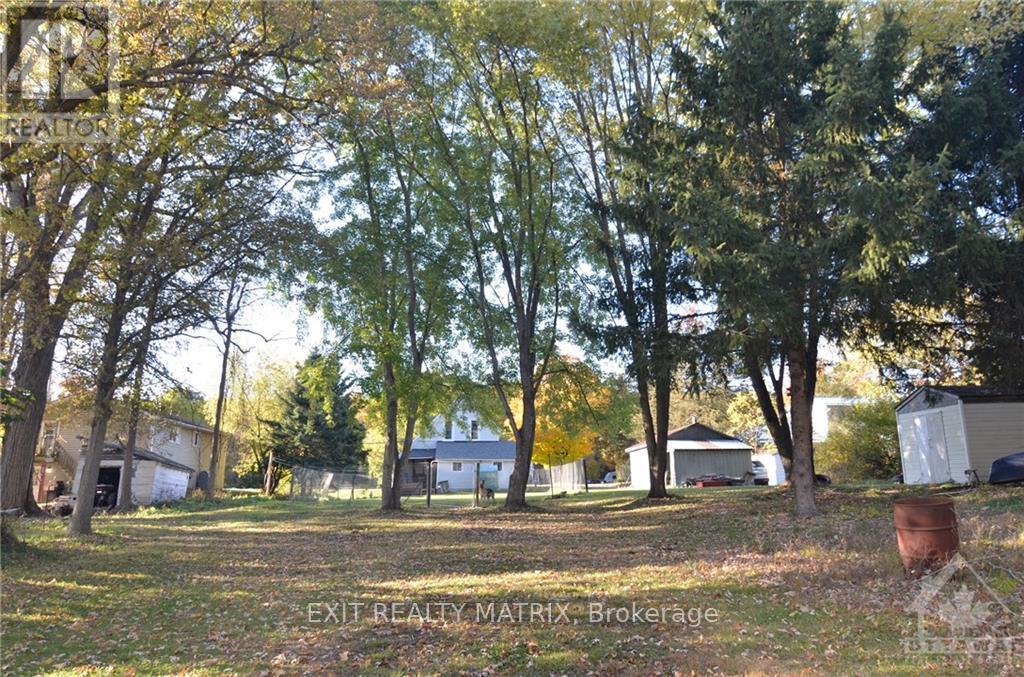2 Bedroom
2 Bathroom
Baseboard Heaters
$299,000
Flooring: Vinyl, OPEN HOUSE - Saturday November 23, 2024 - NOON - 2PM Looking for a great starter home or are you an empty nester looking to downsize? Check this home out!\r\nConveniently located on Drummond Street in Newboro, this 1-1/2 story, 2 bedroom home also features a full 4-pc bathroom on the second level and 2pc bathroom on the main level. Kitchen and dining room offer an open concept with a separate living room for a more quiet space. The large mud room at the rear of the home also accommodates the main floor laundry and access to the oversized 300ft deep lot. The detached workshop is insulated and has hydro. The lot has many mature trees and plenty of room for outdoor activities.\r\nMinutes to Westport, easy commute to Smiths Falls and Kingston!, Flooring: Hardwood, Flooring: Ceramic (id:37553)
Property Details
|
MLS® Number
|
X9523328 |
|
Property Type
|
Single Family |
|
Neigbourhood
|
Newboro |
|
Community Name
|
826 - Rideau Lakes (Newboro) Twp |
|
Community Features
|
School Bus |
|
Features
|
Wooded Area |
|
Parking Space Total
|
4 |
Building
|
Bathroom Total
|
2 |
|
Bedrooms Above Ground
|
2 |
|
Bedrooms Total
|
2 |
|
Appliances
|
Dryer, Refrigerator, Stove, Washer |
|
Basement Development
|
Unfinished |
|
Basement Type
|
Crawl Space (unfinished) |
|
Construction Style Attachment
|
Detached |
|
Exterior Finish
|
Vinyl Siding |
|
Foundation Type
|
Stone |
|
Heating Fuel
|
Propane |
|
Heating Type
|
Baseboard Heaters |
|
Stories Total
|
2 |
|
Type
|
House |
Land
|
Acreage
|
No |
|
Sewer
|
Septic System |
|
Size Depth
|
300 Ft |
|
Size Frontage
|
100 Ft |
|
Size Irregular
|
100 X 300 Ft ; 0 |
|
Size Total Text
|
100 X 300 Ft ; 0|1/2 - 1.99 Acres |
|
Zoning Description
|
Residential |
Rooms
| Level |
Type |
Length |
Width |
Dimensions |
|
Second Level |
Bedroom |
3.96 m |
3.35 m |
3.96 m x 3.35 m |
|
Second Level |
Bedroom |
4.11 m |
3.2 m |
4.11 m x 3.2 m |
|
Second Level |
Bathroom |
|
|
Measurements not available |
|
Main Level |
Mud Room |
5.79 m |
3.35 m |
5.79 m x 3.35 m |
|
Main Level |
Kitchen |
3.65 m |
3.96 m |
3.65 m x 3.96 m |
|
Main Level |
Dining Room |
3.96 m |
3.35 m |
3.96 m x 3.35 m |
|
Main Level |
Living Room |
3.2 m |
4.11 m |
3.2 m x 4.11 m |
|
Main Level |
Laundry Room |
|
|
Measurements not available |
|
Main Level |
Bathroom |
|
|
Measurements not available |
Utilities
https://www.realtor.ca/real-estate/27554802/36-drummond-street-rideau-lakes-826-rideau-lakes-newboro-twp-826-rideau-lakes-newboro-twp





























