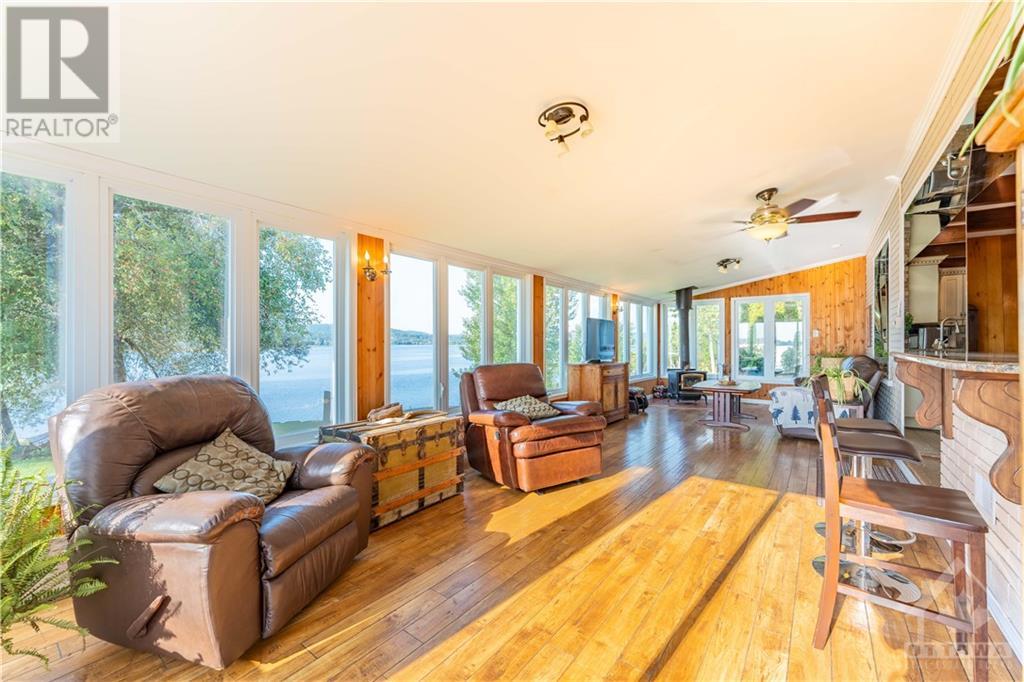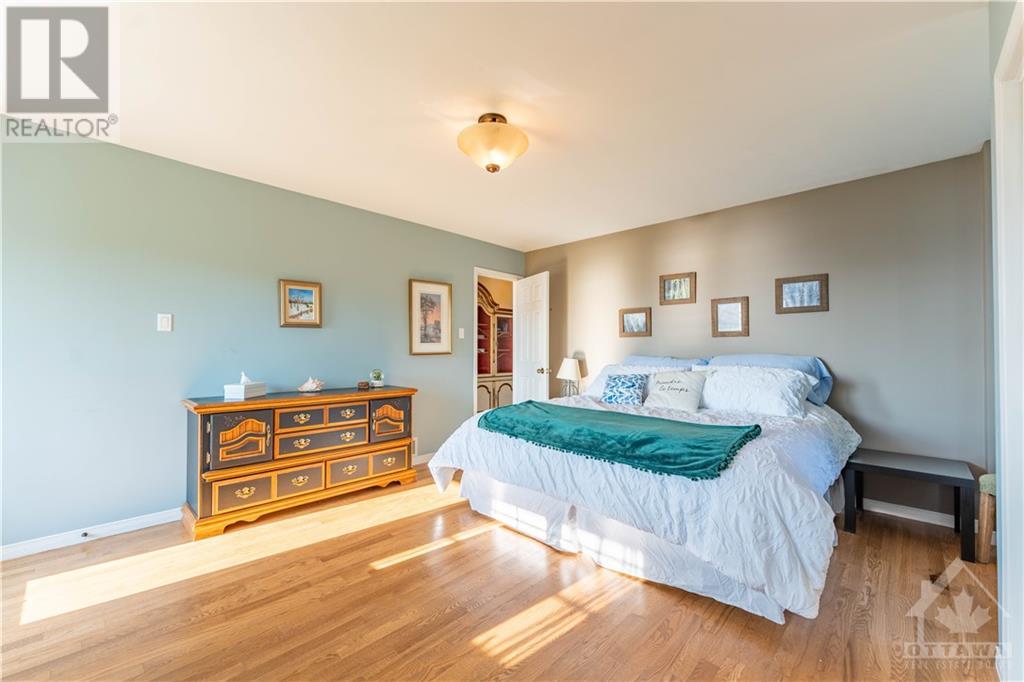4 Bedroom
2 Bathroom
Bungalow
Fireplace
Central Air Conditioning
Forced Air
Waterfront
Acreage
Landscaped
$1,399,900
Discover your dream home on this picturesque 4.6-acre waterfront property! This charming 4-bedroom (plus den), 2-bath bungalow features 450 feet of waterfront w/ private beach and dock access along the Ottawa River. The bright, open-concept layout is perfect for entertaining, w/ gourmet kitchen boasting stainless steel appliances that overlooks the spacious living and dining areas. Relax in the family room w/ breathtaking river views or enjoy the serenity from the screened-in porch. The primary bedroom offers a walk-in closet, private deck, and plenty of natural light. A 2nd spacious bedroom completes the main level, while the fully finished basement includes two additional bedrooms (one w/ large walk-in), full bathroom + cozy sitting & rec rooms. This property also features a secondary home, ideal for rental or a B&B opportunity. W/ ample parking and an oversized 2-car attached garage, this idyllic retreat combines comfort and investment potential. (id:37553)
Property Details
|
MLS® Number
|
1412985 |
|
Property Type
|
Single Family |
|
Neigbourhood
|
Plantagenet |
|
Amenities Near By
|
Recreation Nearby, Water Nearby |
|
Features
|
Acreage, Private Setting |
|
Parking Space Total
|
20 |
|
Structure
|
Deck |
|
View Type
|
River View |
|
Water Front Type
|
Waterfront |
Building
|
Bathroom Total
|
2 |
|
Bedrooms Above Ground
|
2 |
|
Bedrooms Below Ground
|
2 |
|
Bedrooms Total
|
4 |
|
Appliances
|
Refrigerator, Dishwasher, Dryer, Hood Fan, Stove, Washer |
|
Architectural Style
|
Bungalow |
|
Basement Development
|
Finished |
|
Basement Type
|
Full (finished) |
|
Constructed Date
|
1871 |
|
Construction Style Attachment
|
Detached |
|
Cooling Type
|
Central Air Conditioning |
|
Exterior Finish
|
Brick |
|
Fireplace Present
|
Yes |
|
Fireplace Total
|
1 |
|
Flooring Type
|
Hardwood, Tile |
|
Foundation Type
|
Poured Concrete |
|
Heating Fuel
|
Propane |
|
Heating Type
|
Forced Air |
|
Stories Total
|
1 |
|
Type
|
House |
|
Utility Water
|
Drilled Well |
Parking
|
Attached Garage
|
|
|
Oversize
|
|
|
Surfaced
|
|
Land
|
Acreage
|
Yes |
|
Land Amenities
|
Recreation Nearby, Water Nearby |
|
Landscape Features
|
Landscaped |
|
Sewer
|
Septic System |
|
Size Frontage
|
489 Ft ,10 In |
|
Size Irregular
|
489.8 Ft X * Ft (irregular Lot) |
|
Size Total Text
|
489.8 Ft X * Ft (irregular Lot) |
|
Zoning Description
|
Ru1wf |
Rooms
| Level |
Type |
Length |
Width |
Dimensions |
|
Basement |
Bedroom |
|
|
10'1" x 12'5" |
|
Basement |
Bedroom |
|
|
13'8" x 12'8" |
|
Basement |
Other |
|
|
13'8" x 4'3" |
|
Basement |
Full Bathroom |
|
|
12'1" x 5'4" |
|
Basement |
Recreation Room |
|
|
13'7" x 23'4" |
|
Basement |
Utility Room |
|
|
20'3" x 13'5" |
|
Basement |
Sitting Room |
|
|
25'0" x 10'7" |
|
Main Level |
Living Room |
|
|
20'2" x 11'7" |
|
Main Level |
Dining Room |
|
|
18'7" x 13'5" |
|
Main Level |
Kitchen |
|
|
12'6" x 15'4" |
|
Main Level |
Pantry |
|
|
12'2" x 9'4" |
|
Main Level |
Sitting Room |
|
|
14'9" x 18'7" |
|
Main Level |
Family Room |
|
|
31'9" x 11'10" |
|
Main Level |
Primary Bedroom |
|
|
16'2" x 16'3" |
|
Main Level |
Other |
|
|
3'11" x 6'6" |
|
Main Level |
Bedroom |
|
|
16'3" x 15'4" |
|
Main Level |
Full Bathroom |
|
|
10'6" x 10'0" |
|
Main Level |
Other |
|
|
32'0" x 6'5" |
|
Main Level |
Other |
|
|
29'5" x 25'11" |
https://www.realtor.ca/real-estate/27449577/3619-concession-road-1-road-lefaivre-plantagenet































