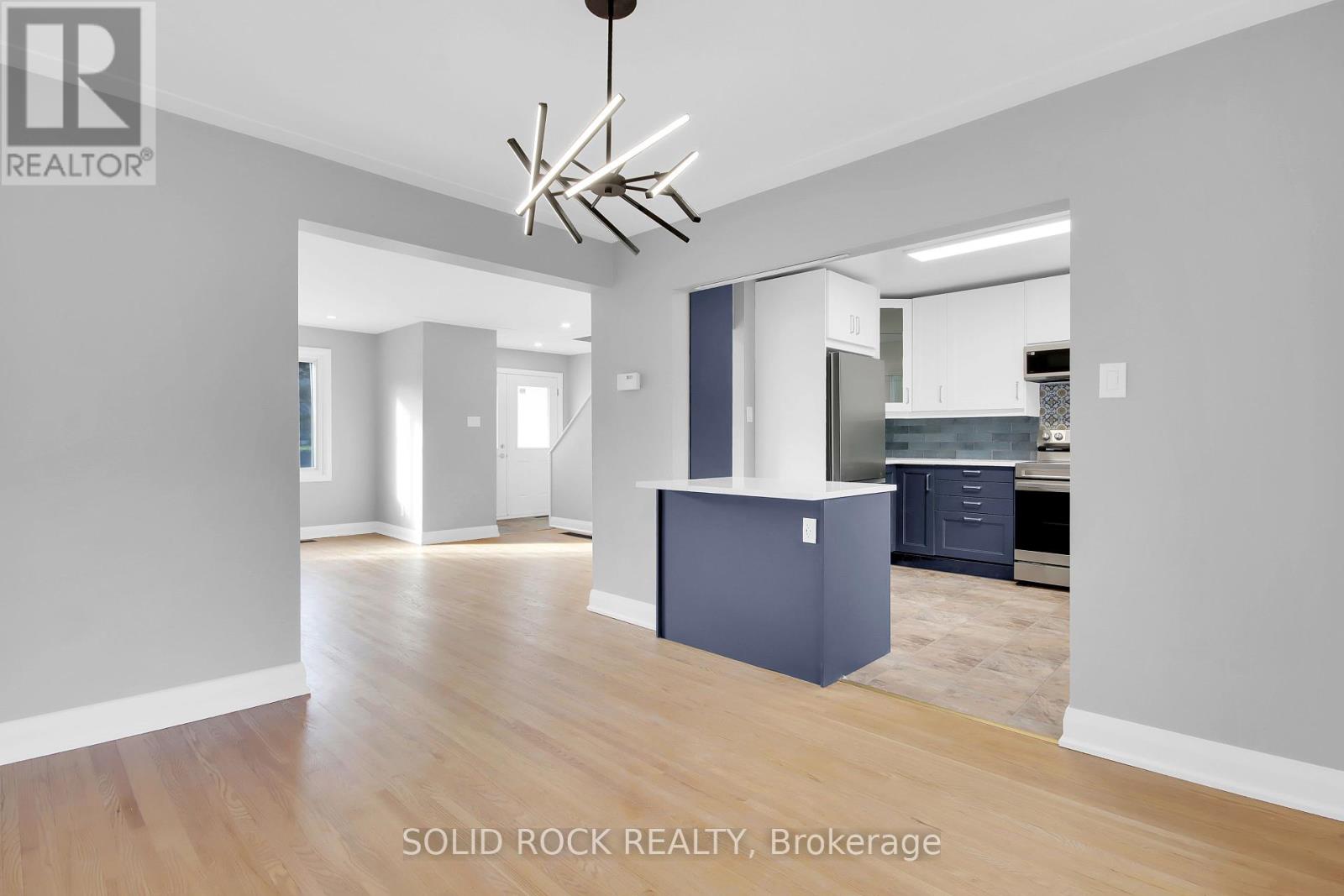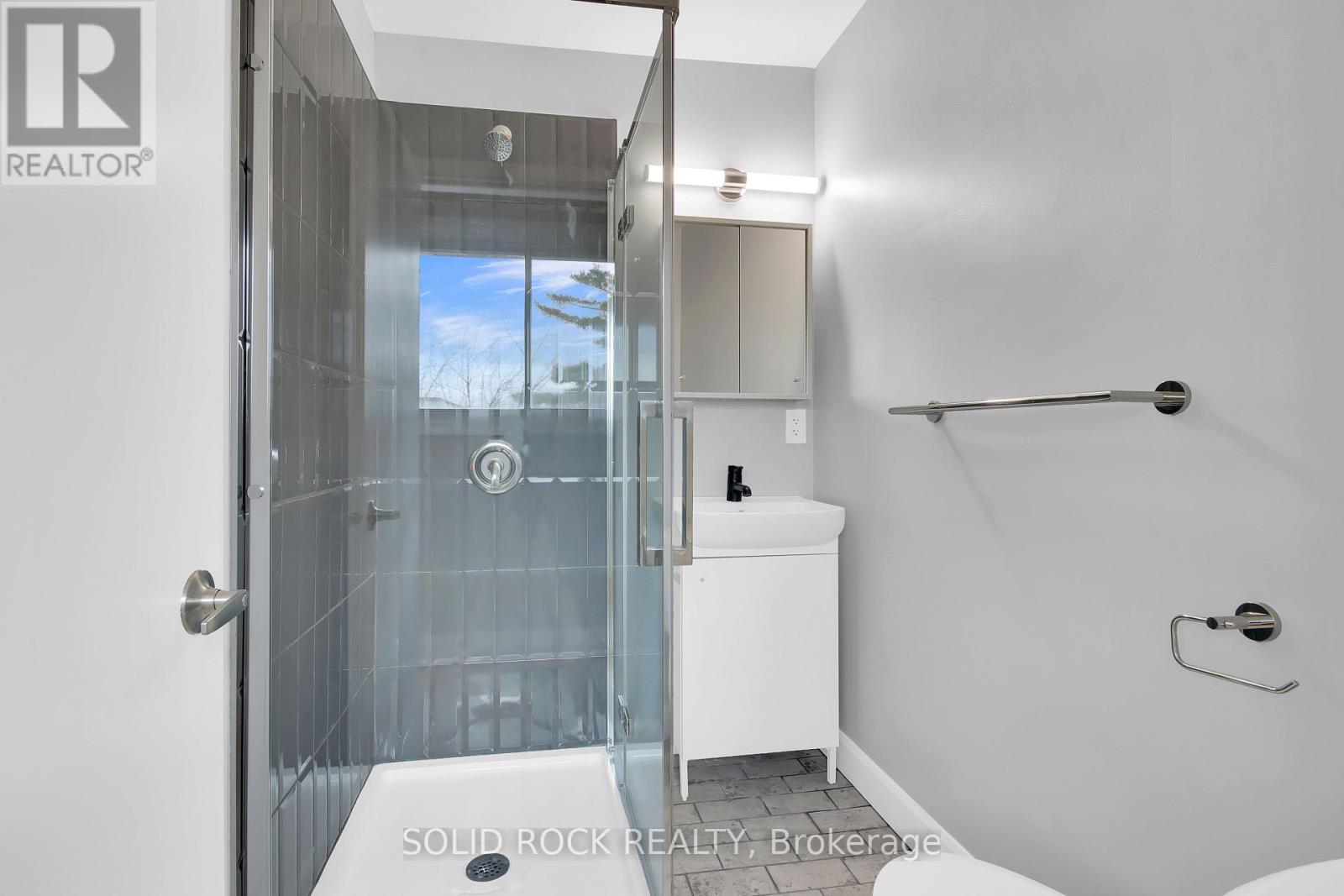3 Bedroom
2 Bathroom
Central Air Conditioning
Forced Air
Landscaped
$599,900
Here is a chance to own a fully renovated semi-detached home in Britannia. This bright open concept main level floorplan with hardwood flooring won't disappoint. Formal living room with oversized window & a dining room next to the kitchen. Gourmet kitchen with quartz counters & peninsula/breakfast bar with stainless steel appliance. Accessible outdoor living space to private deck & patio with landscaping. Spacious primary bedroom with walk-in closet & 3 piece ensuite with glass shower & custom vanity. 2nd bedroom & 3rd bedroom with ample closet space & a full bathroom - perfect for a growing family. The partially finished basement features a laundry space & a recreational area to make your own. The fully fenced backyard with lush greenery & shed. Just minutes to Britannia Beach, picnic pavilions & a playground. 1.2km to Mud Lake Trail & experience a 2.9-km loop trail. This is a popular trail for birding & hiking, but still enjoy some solitude during quieter times of day. Some pictures are digitally staged. Open House Sunday December 1st 2-4pm (id:37553)
Property Details
|
MLS® Number
|
X11444460 |
|
Property Type
|
Single Family |
|
Community Name
|
6102 - Britannia |
|
Amenities Near By
|
Public Transit, Park |
|
Equipment Type
|
None |
|
Features
|
Carpet Free |
|
Parking Space Total
|
3 |
|
Rental Equipment Type
|
None |
|
Structure
|
Patio(s), Deck |
Building
|
Bathroom Total
|
2 |
|
Bedrooms Above Ground
|
3 |
|
Bedrooms Total
|
3 |
|
Appliances
|
Dishwasher, Dryer, Microwave, Refrigerator, Stove, Washer |
|
Basement Type
|
Full |
|
Construction Style Attachment
|
Semi-detached |
|
Cooling Type
|
Central Air Conditioning |
|
Exterior Finish
|
Brick, Steel |
|
Foundation Type
|
Block |
|
Heating Fuel
|
Natural Gas |
|
Heating Type
|
Forced Air |
|
Stories Total
|
2 |
|
Type
|
House |
|
Utility Water
|
Municipal Water |
Parking
Land
|
Acreage
|
No |
|
Land Amenities
|
Public Transit, Park |
|
Landscape Features
|
Landscaped |
|
Sewer
|
Sanitary Sewer |
|
Size Depth
|
100 Ft |
|
Size Frontage
|
32 Ft ,9 In |
|
Size Irregular
|
32.8 X 100 Ft |
|
Size Total Text
|
32.8 X 100 Ft |
|
Zoning Description
|
Residential |
Rooms
| Level |
Type |
Length |
Width |
Dimensions |
|
Second Level |
Primary Bedroom |
3.66 m |
3.61 m |
3.66 m x 3.61 m |
|
Second Level |
Bathroom |
2.13 m |
1.52 m |
2.13 m x 1.52 m |
|
Second Level |
Bedroom 2 |
2.93 m |
2.44 m |
2.93 m x 2.44 m |
|
Second Level |
Bedroom 3 |
3.03 m |
3.66 m |
3.03 m x 3.66 m |
|
Second Level |
Bathroom |
2.29 m |
1.52 m |
2.29 m x 1.52 m |
|
Lower Level |
Laundry Room |
4.01 m |
6.3 m |
4.01 m x 6.3 m |
|
Lower Level |
Other |
5.2 m |
4.19 m |
5.2 m x 4.19 m |
|
Main Level |
Living Room |
3.48 m |
4.62 m |
3.48 m x 4.62 m |
|
Main Level |
Dining Room |
3.03 m |
3.61 m |
3.03 m x 3.61 m |
|
Main Level |
Kitchen |
3.18 m |
3.56 m |
3.18 m x 3.56 m |
https://www.realtor.ca/real-estate/27693489/365-zephyr-avenue-ottawa-6102-britannia































