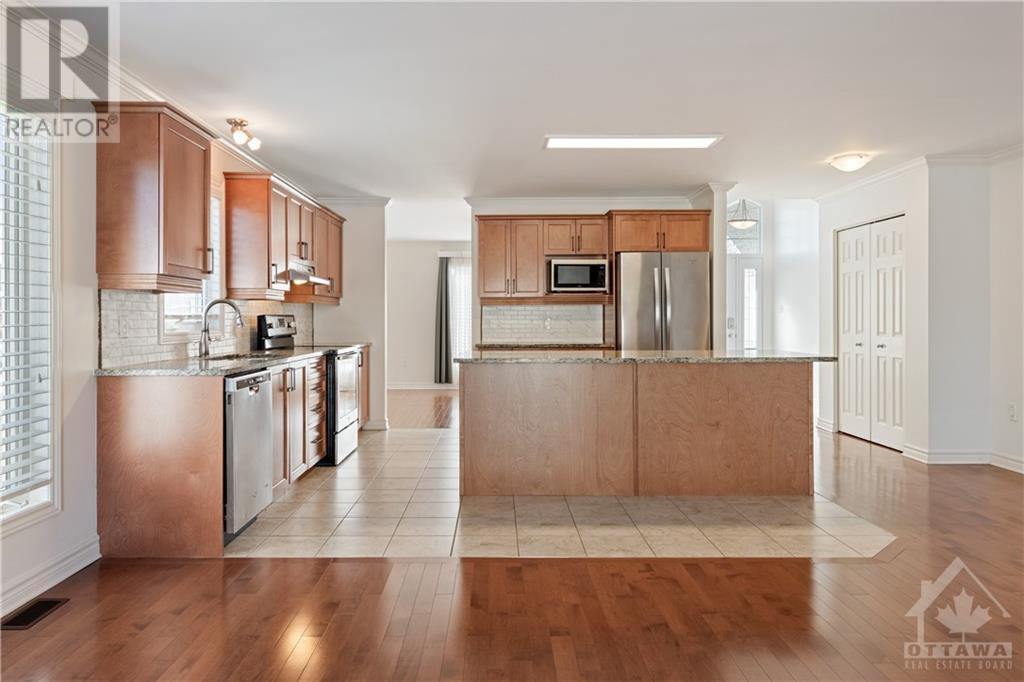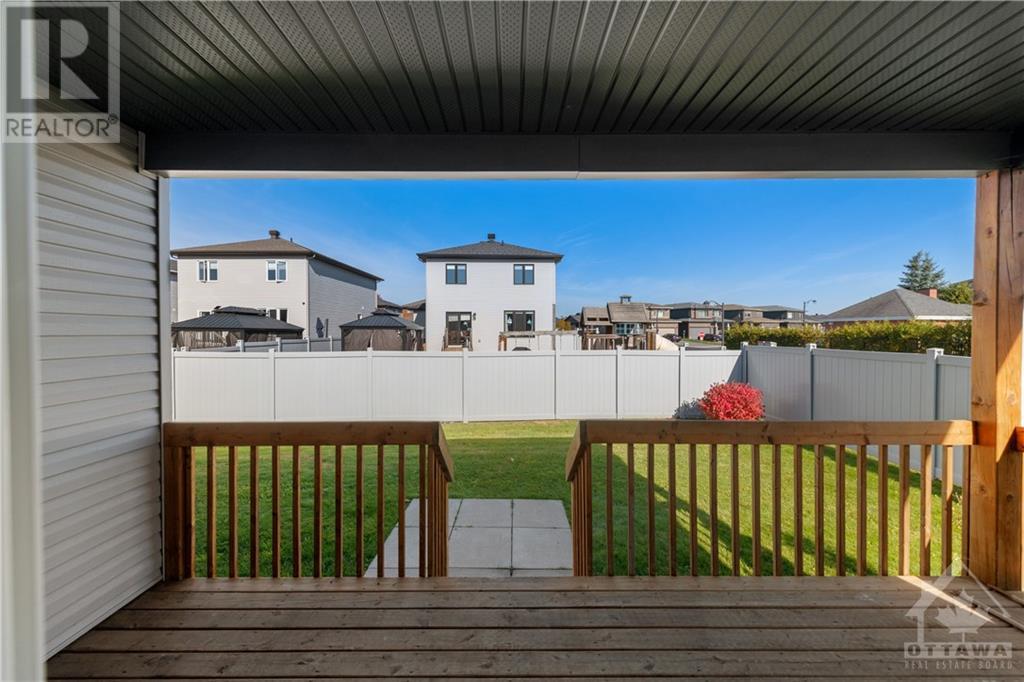3 Bedroom
3 Bathroom
Bungalow
Central Air Conditioning, Air Exchanger
Forced Air
$699,900
Flooring: Tile, Welcome to this stunning, spacious & highly sought-after Mayfair model, nestled on an oversized corner lot in Morris Village! As you step inside, you're greeted by high ceilings, beautiful hardwood floors & large windows that fill the space with natural light. The open-concept layout is anchored by a gourmet kitchen featuring SS appliances, sleek granite countertops, a stylish tile backsplash, and a large island—perfect for cooking & entertaining. The primary bedroom serves as a private retreat, complete with a walk-in closet & luxurious 3-piece ensuite, featuring a glass-enclosed shower & a convenient laundry hookup. Two additional bedrooms offer flexibility ensuring ample space for everyone. The lower level includes a stunning 3-piece bathroom & a laundry room while the remaining space offers endless possibilities. Step outside onto the covered deck & enjoy the fully fenced backyard, offering plenty of space for outdoor enjoyment. Check out the virtual tour & book your showing today!, Flooring: Hardwood, Flooring: Carpet Wall To Wall (id:37553)
Property Details
|
MLS® Number
|
X9523692 |
|
Property Type
|
Single Family |
|
Neigbourhood
|
Morris Village |
|
Community Name
|
607 - Clarence/Rockland Twp |
|
Parking Space Total
|
6 |
|
Structure
|
Deck |
Building
|
Bathroom Total
|
3 |
|
Bedrooms Above Ground
|
3 |
|
Bedrooms Total
|
3 |
|
Appliances
|
Dishwasher, Dryer, Hood Fan, Microwave, Refrigerator, Stove, Washer |
|
Architectural Style
|
Bungalow |
|
Basement Development
|
Partially Finished |
|
Basement Type
|
Full (partially Finished) |
|
Construction Style Attachment
|
Detached |
|
Cooling Type
|
Central Air Conditioning, Air Exchanger |
|
Exterior Finish
|
Brick, Stucco |
|
Foundation Type
|
Concrete |
|
Heating Fuel
|
Natural Gas |
|
Heating Type
|
Forced Air |
|
Stories Total
|
1 |
|
Type
|
House |
|
Utility Water
|
Municipal Water |
Parking
Land
|
Acreage
|
No |
|
Fence Type
|
Fenced Yard |
|
Sewer
|
Sanitary Sewer |
|
Size Depth
|
110 Ft ,2 In |
|
Size Frontage
|
56 Ft ,4 In |
|
Size Irregular
|
56.36 X 110.23 Ft ; 0 |
|
Size Total Text
|
56.36 X 110.23 Ft ; 0 |
|
Zoning Description
|
Residential |
Rooms
| Level |
Type |
Length |
Width |
Dimensions |
|
Basement |
Bathroom |
2.38 m |
2.31 m |
2.38 m x 2.31 m |
|
Basement |
Laundry Room |
2.48 m |
4.16 m |
2.48 m x 4.16 m |
|
Basement |
Utility Room |
2 m |
1.98 m |
2 m x 1.98 m |
|
Basement |
Other |
1.85 m |
5.51 m |
1.85 m x 5.51 m |
|
Basement |
Recreational, Games Room |
3.86 m |
6.78 m |
3.86 m x 6.78 m |
|
Basement |
Office |
3.86 m |
6.07 m |
3.86 m x 6.07 m |
|
Basement |
Recreational, Games Room |
3.88 m |
9.49 m |
3.88 m x 9.49 m |
|
Main Level |
Bedroom |
3.37 m |
3.25 m |
3.37 m x 3.25 m |
|
Main Level |
Bedroom |
3.35 m |
3.27 m |
3.35 m x 3.27 m |
|
Main Level |
Foyer |
2.05 m |
3.09 m |
2.05 m x 3.09 m |
|
Main Level |
Dining Room |
4.03 m |
3.96 m |
4.03 m x 3.96 m |
|
Main Level |
Kitchen |
4.03 m |
4.11 m |
4.03 m x 4.11 m |
|
Main Level |
Living Room |
4.77 m |
5.81 m |
4.77 m x 5.81 m |
|
Main Level |
Bathroom |
2.74 m |
1.6 m |
2.74 m x 1.6 m |
|
Main Level |
Primary Bedroom |
3.83 m |
4.59 m |
3.83 m x 4.59 m |
|
Main Level |
Bathroom |
3.4 m |
2.69 m |
3.4 m x 2.69 m |
|
Main Level |
Other |
2.79 m |
1.54 m |
2.79 m x 1.54 m |
|
Main Level |
Laundry Room |
|
|
Measurements not available |
https://www.realtor.ca/real-estate/27570231/368-zircon-street-clarence-rockland-607-clarencerockland-twp-607-clarencerockland-twp































