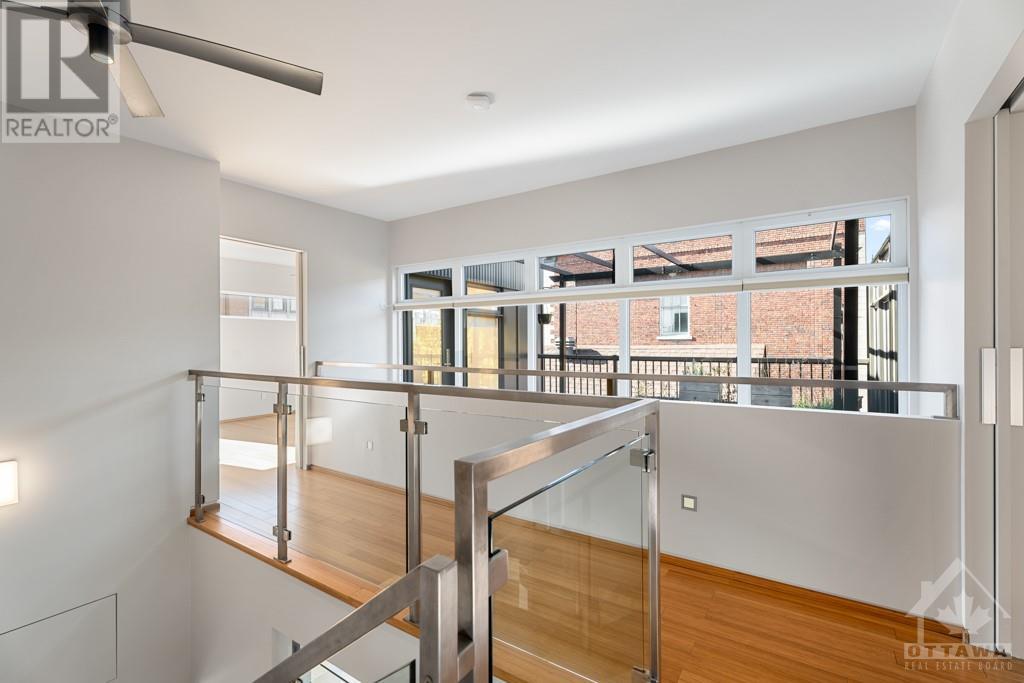3 Bedroom
4 Bathroom
Fireplace
Wall Unit
Heat Pump, Radiant Heat
$1,268,000
Discover this sleek, modern infill in vibrant West Centertown a masterful blend of light, space & luxury. A testament to incredible vision in architecture. Greeted by custom-carved closet doors, heated floors & open staircase, you'll immediately sense sophisticated elegance throughout. The expansive main level boasts soaring ceilings, heated concrete floors & chef’s dream kitchen w/ a 20-ft stainless steel island, Wolf, & Sub-Zero appliances a veritable NY loft experience. Striking gas fireplace is set against elegant tilework, adding warmth & style. Upstairs 2 luxurious bedrms each offer spa-like ensuites & access to a private west-facing rooftop deck—an oasis for relaxation and entertaining. The ground level features a bonus suite w/ a separate entrance, ideal for guests or home office. The oversized, heated garage w/ an EV charger & storage completes this urban sanctuary. Steps from downtown this home epitomizes refined city living. Front photo has been virtually digitally altered. (id:37553)
Property Details
|
MLS® Number
|
1417269 |
|
Property Type
|
Single Family |
|
Neigbourhood
|
West Centre Town |
|
AmenitiesNearBy
|
Public Transit, Recreation Nearby, Shopping |
|
CommunityFeatures
|
Family Oriented |
|
Features
|
Balcony, Automatic Garage Door Opener |
|
ParkingSpaceTotal
|
3 |
Building
|
BathroomTotal
|
4 |
|
BedroomsAboveGround
|
3 |
|
BedroomsTotal
|
3 |
|
Appliances
|
Microwave, Wine Fridge, Alarm System, Blinds |
|
BasementDevelopment
|
Not Applicable |
|
BasementType
|
None (not Applicable) |
|
ConstructedDate
|
2009 |
|
ConstructionStyleAttachment
|
Detached |
|
CoolingType
|
Wall Unit |
|
ExteriorFinish
|
Siding, Concrete |
|
FireProtection
|
Smoke Detectors |
|
FireplacePresent
|
Yes |
|
FireplaceTotal
|
1 |
|
Fixture
|
Ceiling Fans |
|
FlooringType
|
Hardwood, Other, Ceramic |
|
FoundationType
|
Poured Concrete |
|
HalfBathTotal
|
1 |
|
HeatingFuel
|
Natural Gas |
|
HeatingType
|
Heat Pump, Radiant Heat |
|
StoriesTotal
|
3 |
|
Type
|
House |
|
UtilityWater
|
Municipal Water |
Parking
|
Attached Garage
|
|
|
Inside Entry
|
|
|
Surfaced
|
|
Land
|
Acreage
|
No |
|
LandAmenities
|
Public Transit, Recreation Nearby, Shopping |
|
Sewer
|
Municipal Sewage System |
|
SizeDepth
|
76 Ft |
|
SizeFrontage
|
32 Ft |
|
SizeIrregular
|
32 Ft X 75.97 Ft |
|
SizeTotalText
|
32 Ft X 75.97 Ft |
|
ZoningDescription
|
Residential |
Rooms
| Level |
Type |
Length |
Width |
Dimensions |
|
Second Level |
Living Room |
|
|
18'5" x 16'1" |
|
Second Level |
Dining Room |
|
|
16'1" x 11'2" |
|
Second Level |
Kitchen |
|
|
13'3" x 11'5" |
|
Second Level |
Office |
|
|
7'1" x 6'5" |
|
Second Level |
2pc Bathroom |
|
|
5'10" x 4'4" |
|
Third Level |
Primary Bedroom |
|
|
10'5" x 10'1" |
|
Third Level |
4pc Ensuite Bath |
|
|
10'5" x 5'2" |
|
Third Level |
Other |
|
|
11'10" x 5'8" |
|
Third Level |
Bedroom |
|
|
16'1" x 12'0" |
|
Third Level |
3pc Ensuite Bath |
|
|
6'9" x 9'3" |
|
Third Level |
Laundry Room |
|
|
5'8" x 4'0" |
|
Third Level |
Other |
|
|
14'1" x 9'7" |
|
Main Level |
Foyer |
|
|
21'0" x 6'7" |
|
Secondary Dwelling Unit |
Living Room/dining Room |
|
|
16'1" x 10'10" |
|
Secondary Dwelling Unit |
Bedroom |
|
|
12'3" x 8'0" |
|
Secondary Dwelling Unit |
3pc Bathroom |
|
|
7'2" x 4'4" |
https://www.realtor.ca/real-estate/27579076/37-eccles-street-ottawa-west-centre-town































