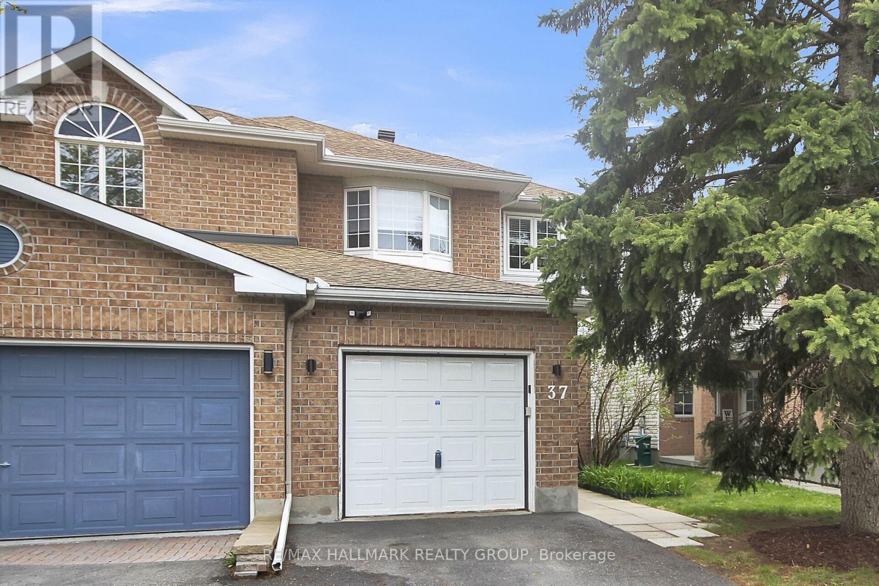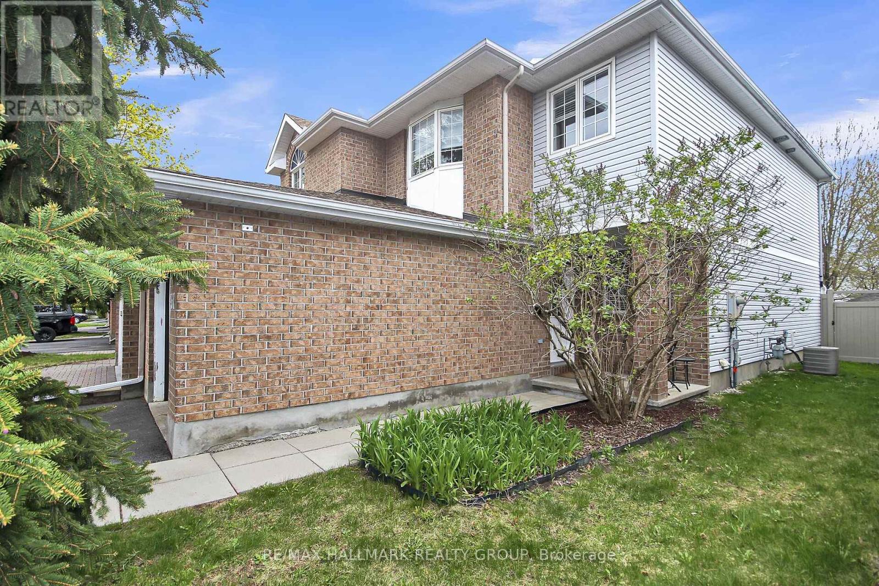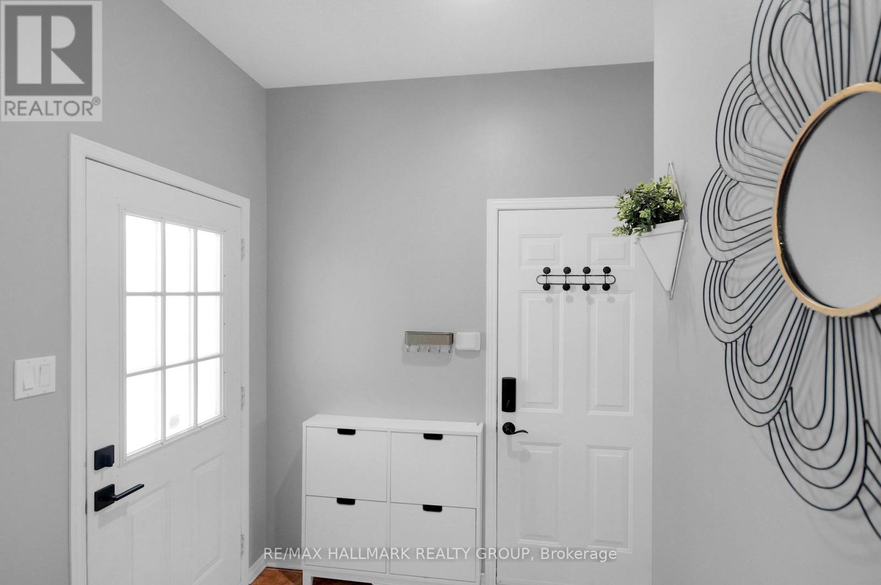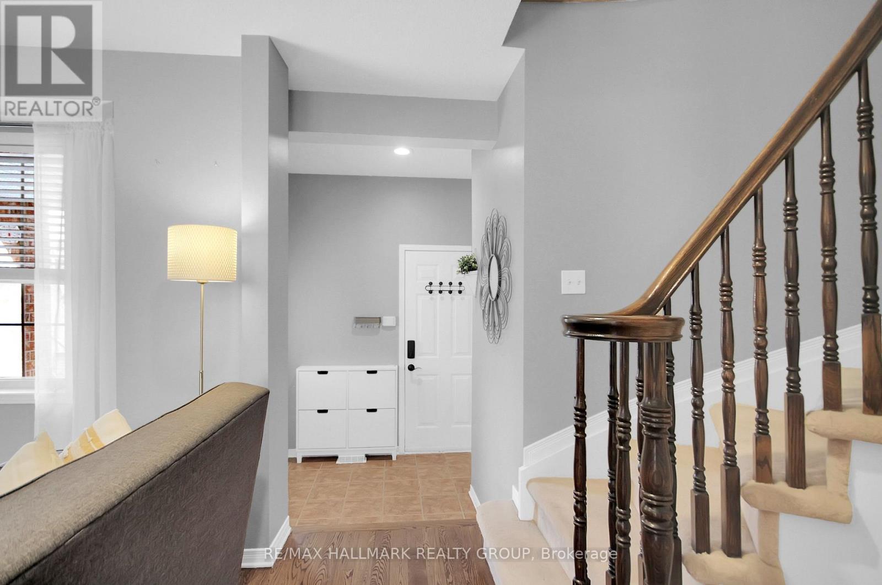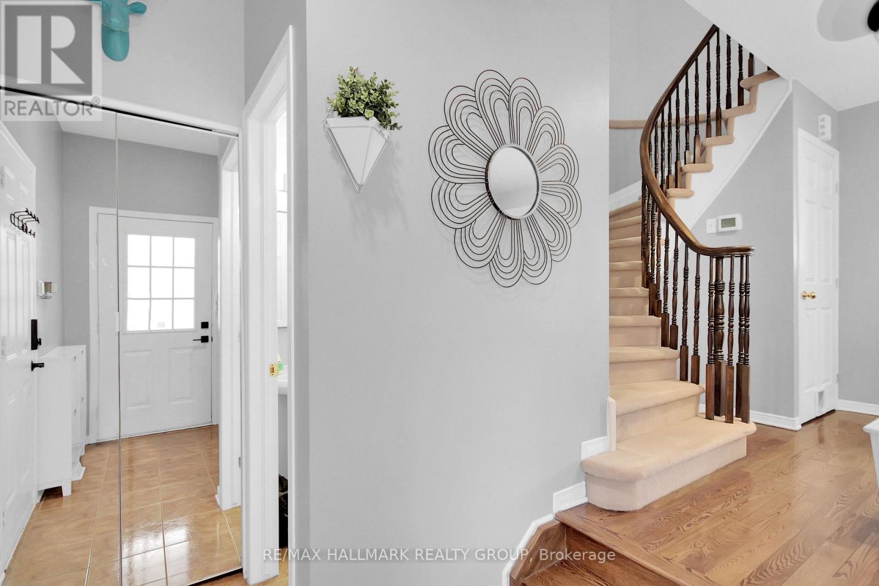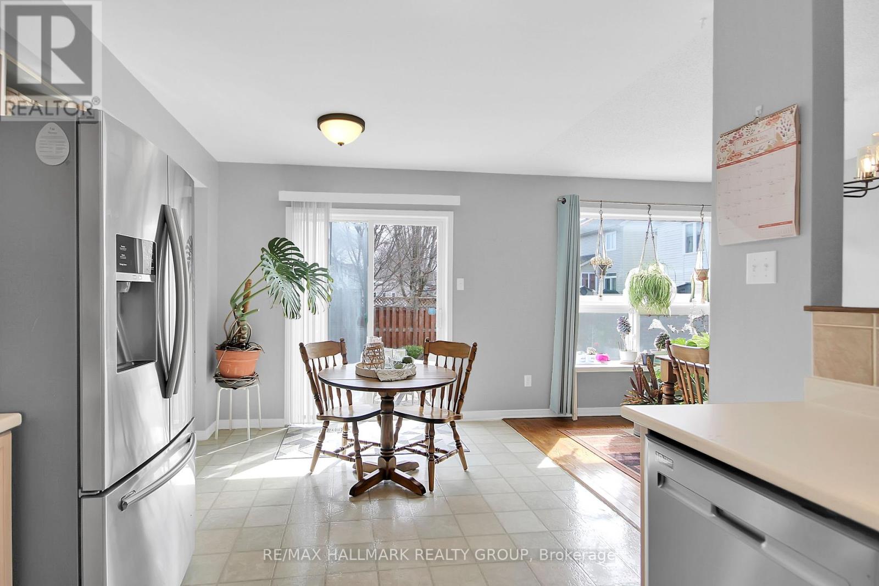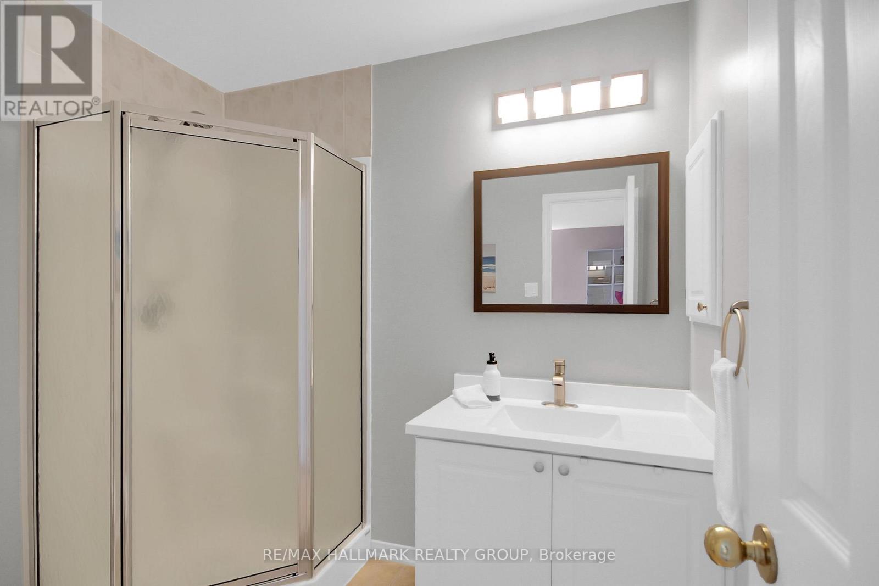37 Sutcliffe Terrace Ottawa, Ontario K2J 4R2
$634,900
Open House Sunday April 6th, from 2-4. Welcome to this beautifully maintained semi-detached home, perfectly situated in the highly desirable community of Barrhaven. This spacious property features 3 generously sized bedrooms, 2.5 bathrooms, and a bright, open-concept design that is ideal for family living. As you step inside, you'll be greeted by an inviting foyer that leads into a spacious family room, perfect for relaxing or entertaining. The modern kitchen boasts stainless steel appliances, ample counter space, and plenty of cabinetry, making it a home cook's perfect place for creating delicious meals. Adjacent to the kitchen is the dining area, with plenty of natural light flowing through large windows, providing a warm and welcoming atmosphere. Upstairs, the master bedroom offers a peaceful retreat with a walk-in closet and a private ensuite bathroom. Two additional spacious bedrooms share a well-appointed main bathroom, providing comfort and privacy for the entire family. The semi-fully finished basement offers additional living space that can be used as a family rec room, home office, or a gym area. Outside, the backyard is perfect for hosting summer barbecues or simply unwinding after a busy day. With close proximity to schools, parks, shopping, and public transportation, this home is ideally located for convenience and accessibility. Don't miss out on this opportunity to own a stunning home in Barrhaven. Book your showing today! (id:37553)
Open House
This property has open houses!
11:00 am
Ends at:1:00 pm
2:00 pm
Ends at:4:00 pm
Property Details
| MLS® Number | X12063151 |
| Property Type | Single Family |
| Community Name | 7706 - Barrhaven - Longfields |
| Parking Space Total | 3 |
Building
| Bathroom Total | 3 |
| Bedrooms Above Ground | 3 |
| Bedrooms Total | 3 |
| Appliances | Garage Door Opener Remote(s), Dishwasher, Dryer, Hood Fan, Stove, Washer, Refrigerator |
| Basement Type | Full |
| Construction Style Attachment | Semi-detached |
| Cooling Type | Central Air Conditioning |
| Exterior Finish | Vinyl Siding |
| Foundation Type | Poured Concrete |
| Half Bath Total | 1 |
| Heating Fuel | Natural Gas |
| Heating Type | Forced Air |
| Stories Total | 2 |
| Size Interior | 1,100 - 1,500 Ft2 |
| Type | House |
| Utility Water | Municipal Water |
Parking
| Attached Garage | |
| Garage | |
| Tandem |
Land
| Acreage | No |
| Sewer | Sanitary Sewer |
| Size Depth | 109 Ft |
| Size Frontage | 24 Ft ,9 In |
| Size Irregular | 24.8 X 109 Ft |
| Size Total Text | 24.8 X 109 Ft |
Rooms
| Level | Type | Length | Width | Dimensions |
|---|---|---|---|---|
| Second Level | Primary Bedroom | 3.9319 m | 5.4559 m | 3.9319 m x 5.4559 m |
| Second Level | Bedroom | 2.8956 m | 13.109 m | 2.8956 m x 13.109 m |
| Second Level | Bedroom | 2.8042 m | 3.0785 m | 2.8042 m x 3.0785 m |
| Lower Level | Recreational, Games Room | 6 m | 4.511 m | 6 m x 4.511 m |
| Lower Level | Utility Room | 2.6213 m | 3.749 m | 2.6213 m x 3.749 m |
| Main Level | Foyer | 2.1336 m | 2.7737 m | 2.1336 m x 2.7737 m |
| Main Level | Family Room | 4.0843 m | 7 m | 4.0843 m x 7 m |
| Main Level | Dining Room | 3.5052 m | 2.4719 m | 3.5052 m x 2.4719 m |
| Main Level | Kitchen | 3.0785 m | 5.4864 m | 3.0785 m x 5.4864 m |







https://www.realtor.ca/real-estate/28123301/37-sutcliffe-terrace-ottawa-7706-barrhaven-longfields

