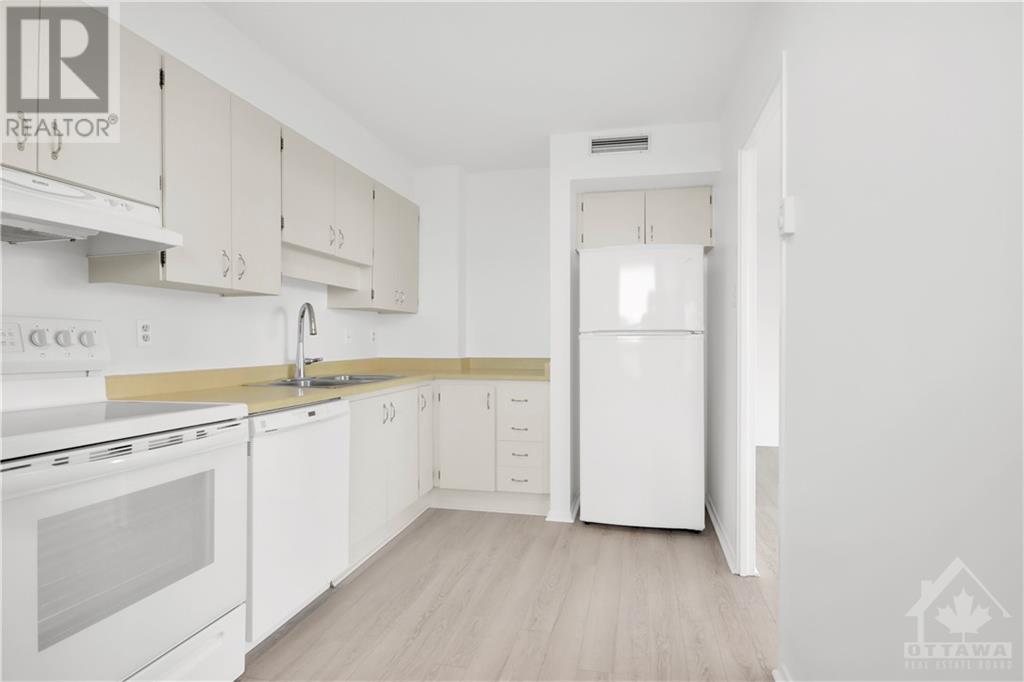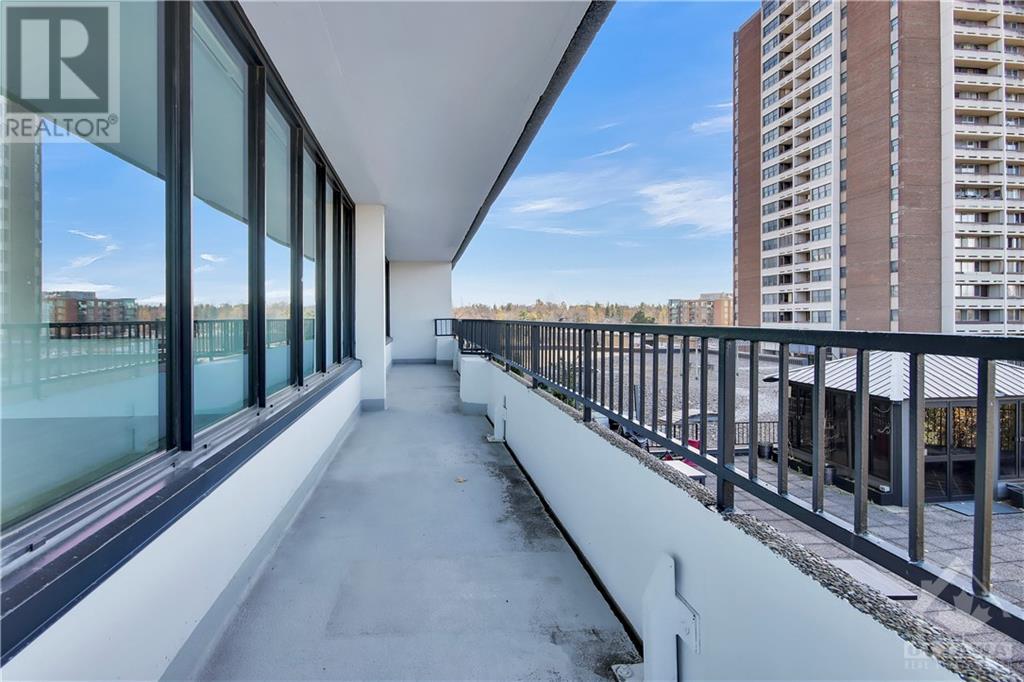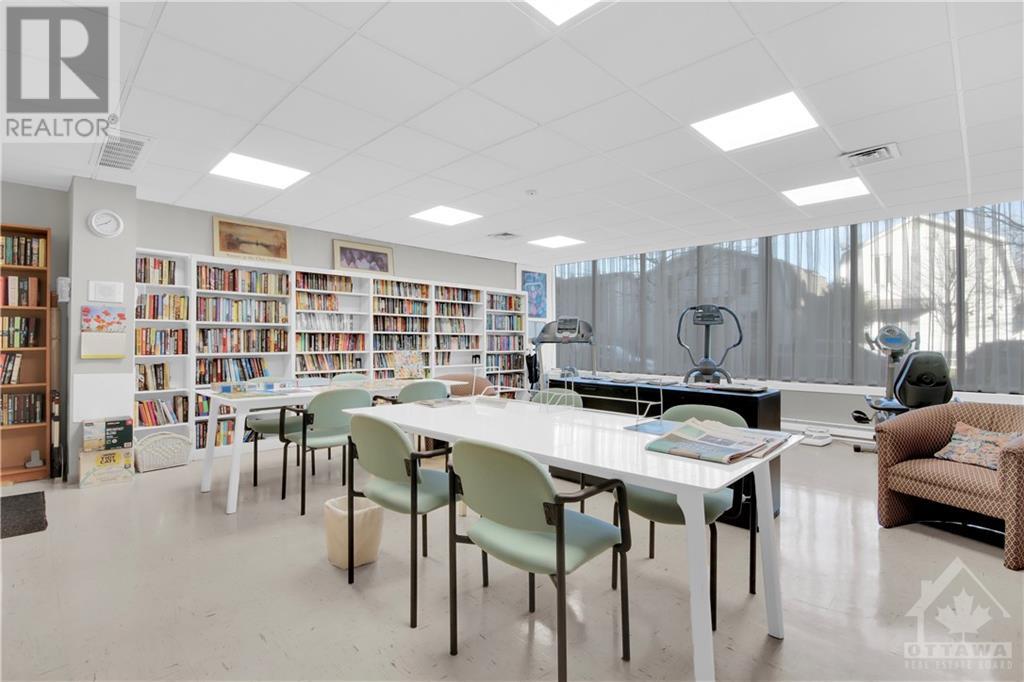370 Dominion Avenue Unit#402 Ottawa, Ontario K2A 3X4
$595,000Maintenance, Water, Insurance, Other, See Remarks
$819.39 Monthly
Maintenance, Water, Insurance, Other, See Remarks
$819.39 MonthlyLOCATION..LOCATION.. Beautiful sought after Westboro. This corner unit has numerous huge windows overlooking nature and the Kichi Zibi Parkway, livingrm access to an unusually large wrap-around private balcony part facing west & north. This condo features a master suite w/gorgeous $30K custom ensuite loads of closet space. Other features include: huge living/dining, kitchen w/laundry, new; flooring/window coverings/toilet in main bath, outdoor outlet for electric BBQ, central air and fresh paint throughout. The 4th floor hallway is to be renovated Spring 2025. Easy walking to groc/shops/dining, Westboro Farmers Market. Across from Westboro Beach with miles of walking and bicycling paths along Kichi Zibi Parkway. Transit Way next to building w/new LRT to open 2026. Indoor parking, large locker & bike racks in garage. Unbelievable building and grounds with gardening area, BBQ area, guest suite, partyrm, indoor pool, sauna, exercise room & library. Hurry..as this one won’t last long! (id:37553)
Property Details
| MLS® Number | 1420579 |
| Property Type | Single Family |
| Neigbourhood | Westboro |
| Amenities Near By | Public Transit, Recreation Nearby, Shopping |
| Community Features | Pets Allowed |
| Features | Cul-de-sac, Corner Site, Balcony |
| Parking Space Total | 1 |
| Pool Type | Indoor Pool |
Building
| Bathroom Total | 2 |
| Bedrooms Above Ground | 2 |
| Bedrooms Total | 2 |
| Amenities | Laundry - In Suite, Guest Suite, Exercise Centre |
| Basement Development | Not Applicable |
| Basement Type | None (not Applicable) |
| Constructed Date | 1975 |
| Cooling Type | Central Air Conditioning |
| Exterior Finish | Concrete |
| Flooring Type | Laminate, Tile |
| Foundation Type | Poured Concrete |
| Heating Fuel | Electric |
| Heating Type | Baseboard Heaters |
| Stories Total | 1 |
| Type | Apartment |
| Utility Water | Municipal Water |
Parking
| Underground |
Land
| Acreage | No |
| Land Amenities | Public Transit, Recreation Nearby, Shopping |
| Sewer | Municipal Sewage System |
| Zoning Description | Res |
Rooms
| Level | Type | Length | Width | Dimensions |
|---|---|---|---|---|
| Main Level | Living Room | 15'3" x 13'0" | ||
| Main Level | Dining Room | 15'5" x 13'0" | ||
| Main Level | Kitchen | 14'1" x 7'9" | ||
| Main Level | Primary Bedroom | 15'9" x 11'0" | ||
| Main Level | Bedroom | 10'7" x 9'7" | ||
| Main Level | 4pc Bathroom | Measurements not available | ||
| Main Level | 3pc Ensuite Bath | Measurements not available |
https://www.realtor.ca/real-estate/27660417/370-dominion-avenue-unit402-ottawa-westboro





























