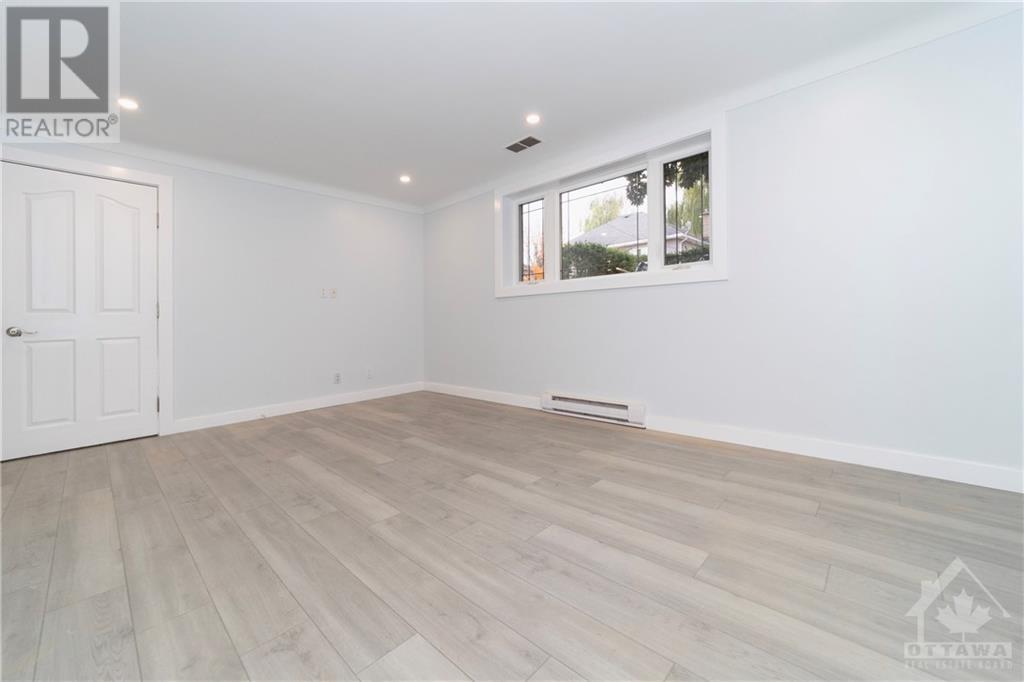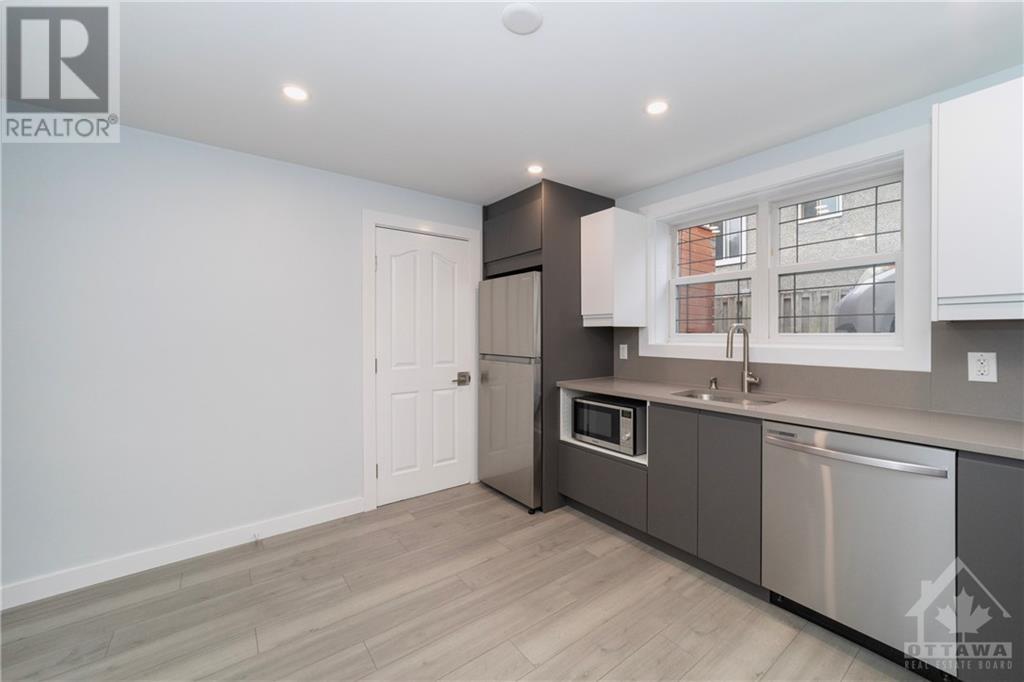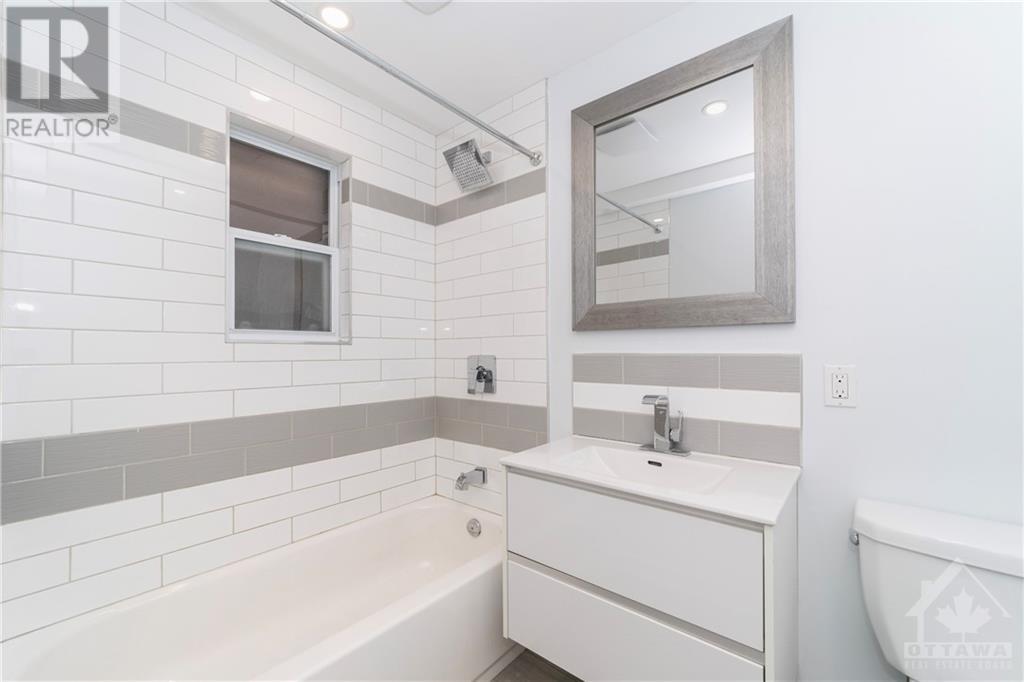1 Bedroom
1 Bathroom
None
Baseboard Heaters, Forced Air
$1,845 Monthly
Renovated Oasis! Step into this lower unit apartment, and you'll be embraced by an abundance of natural light that creates a warm and inviting atmosphere. The interior has undergone a full and tasteful renovation, featuring a modern eat-in kitchen adorned with elegant quartz countertops and a sleek backsplash, complemented by stainless steel appliances. Your spacious bedroom includes a walk-in closet, and the modern 4-piece bathroom adds a touch of luxury to your daily routine. Additionally, you'll find a convenient shared laundry area right at your doorstep, making laundry day a breeze. Parking is hassle-free with a outdoor space included (small car only). Situated in a convenient location, this apartment offers easy access to all local amenities, including shops, restaurants, bus services, schools & major arteries. Come see for yourself the comfort and style that await you! Included in rent:Water-sewer, heat, hot water, shared laundry. Pictures pre-date current occupancy (id:37553)
Property Details
|
MLS® Number
|
1409546 |
|
Property Type
|
Single Family |
|
Neigbourhood
|
Vanier |
|
Amenities Near By
|
Public Transit, Recreation Nearby, Shopping |
|
Community Features
|
Family Oriented |
|
Features
|
Flat Site |
|
Parking Space Total
|
1 |
Building
|
Bathroom Total
|
1 |
|
Bedrooms Below Ground
|
1 |
|
Bedrooms Total
|
1 |
|
Amenities
|
Laundry Facility |
|
Appliances
|
Refrigerator, Dishwasher, Hood Fan, Microwave, Stove |
|
Basement Development
|
Finished |
|
Basement Type
|
Full (finished) |
|
Constructed Date
|
1960 |
|
Cooling Type
|
None |
|
Exterior Finish
|
Other, Stucco |
|
Flooring Type
|
Laminate, Tile |
|
Heating Fuel
|
Electric, Natural Gas |
|
Heating Type
|
Baseboard Heaters, Forced Air |
|
Stories Total
|
1 |
|
Type
|
Apartment |
|
Utility Water
|
Municipal Water |
Parking
Land
|
Acreage
|
No |
|
Fence Type
|
Fenced Yard |
|
Land Amenities
|
Public Transit, Recreation Nearby, Shopping |
|
Sewer
|
Municipal Sewage System |
|
Size Depth
|
72 Ft ,6 In |
|
Size Frontage
|
40 Ft |
|
Size Irregular
|
40 Ft X 72.5 Ft |
|
Size Total Text
|
40 Ft X 72.5 Ft |
|
Zoning Description
|
R4ua |
Rooms
| Level |
Type |
Length |
Width |
Dimensions |
|
Basement |
Living Room |
|
|
15'7" x 11'5" |
|
Basement |
Kitchen |
|
|
12'3" x 10'3" |
|
Basement |
4pc Bathroom |
|
|
Measurements not available |
|
Basement |
Bedroom |
|
|
11'8" x 8'9" |
Utilities
https://www.realtor.ca/real-estate/27354633/373-brant-street-unit1-ottawa-vanier






























