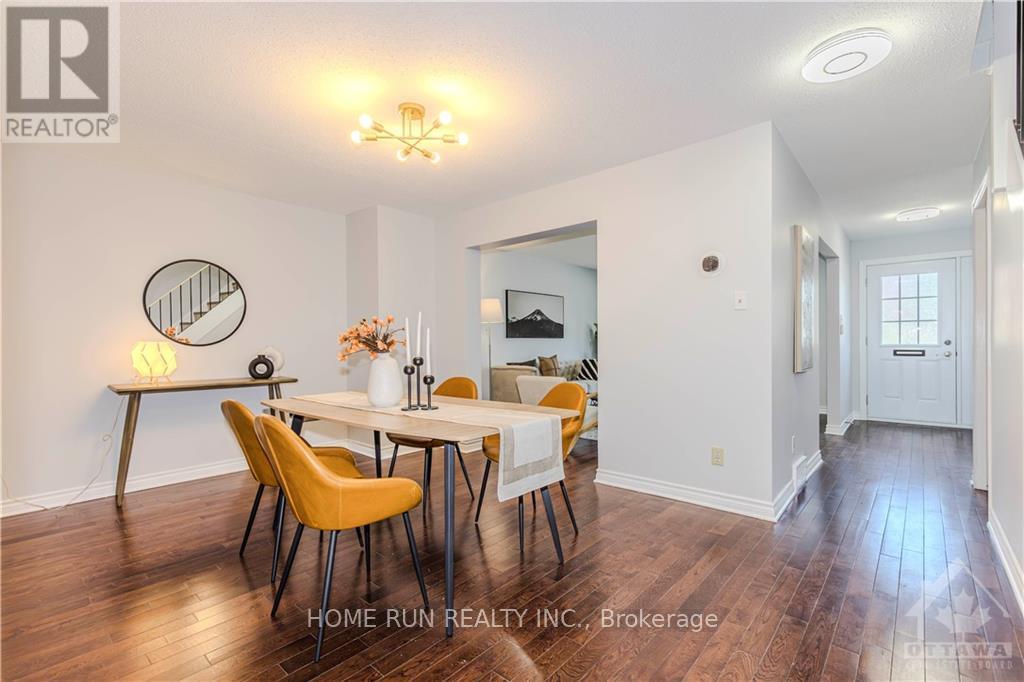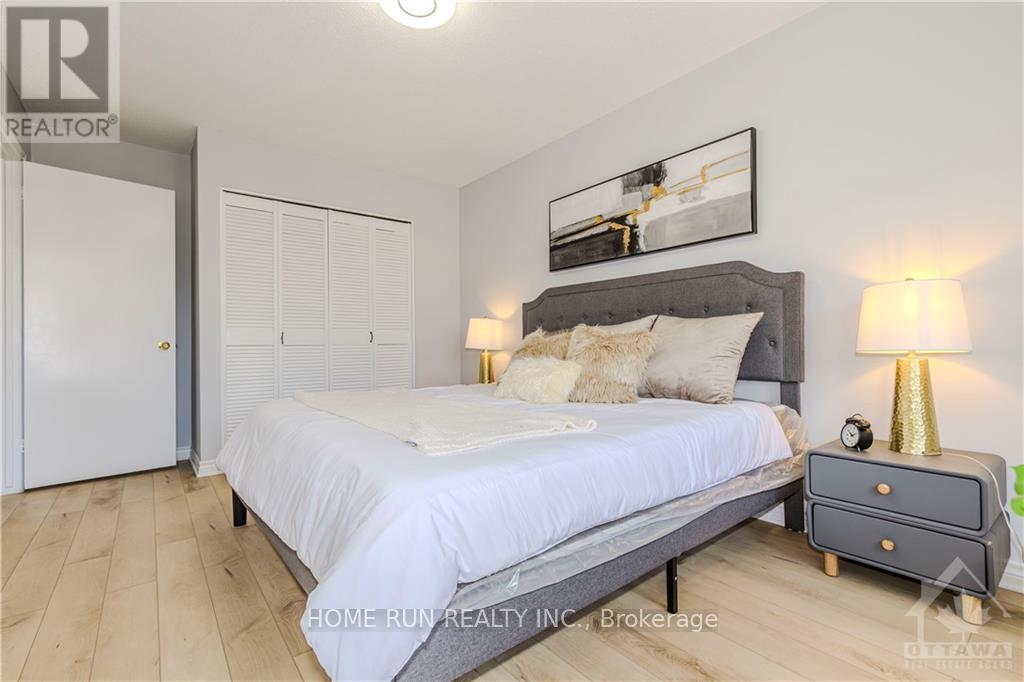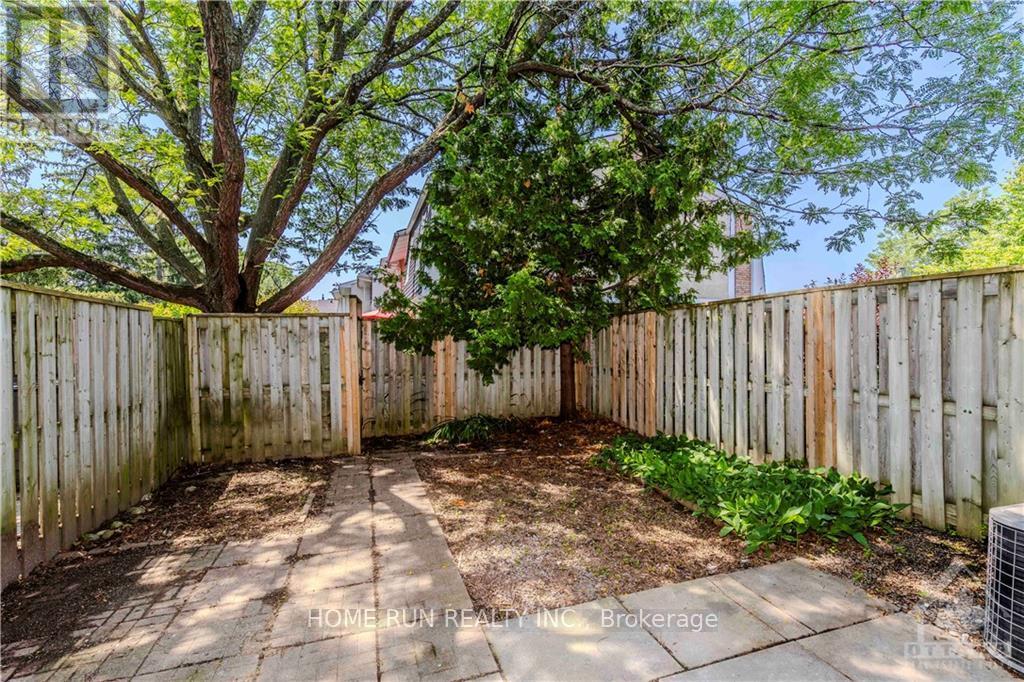382 Kintyre Ottawa, Ontario K2C 3M6
$529,900Maintenance, Insurance
$559.60 Monthly
Maintenance, Insurance
$559.60 MonthlyFlooring: Vinyl, This stunning, fully renovated 4-bedroom, 2 full bathroom condo townhouse in the highly sought-after Carleton Square. Just minutes away from downtown, Carleton University, Mooneys Bay, shopping malls, public transit, parks, and restaurants. The main floor boasts an inviting open-concept living and dining area, alongside a newly upgraded kitchen featuring gorgeous countertops, high-end cabinets, and brand-new appliances. Step outside to your private, fully fenced backyard for some relaxation or entertaining. Upstairs, discover a spacious master bedroom, three additional generously sized bedrooms, and a luxurious 4-piece bathroom with a new toilet and double sink vanities. The lower level offers even more with an extra full 3-piece bathroom, a large recreation room, ample storage space, and a laundry room equipped with a new washer. Parking Space #88 is included, with plenty of visitor parking nearby. Dont miss the chance to make this exceptional property your new home!, Flooring: Hardwood (id:37553)
Property Details
| MLS® Number | X9520050 |
| Property Type | Single Family |
| Neigbourhood | Carleton Square |
| Community Name | 4702 - Carleton Square |
| Amenities Near By | Public Transit, Park |
| Community Features | Pet Restrictions |
| Parking Space Total | 1 |
Building
| Bathroom Total | 2 |
| Bedrooms Above Ground | 4 |
| Bedrooms Total | 4 |
| Amenities | Visitor Parking |
| Appliances | Dishwasher, Dryer, Hood Fan, Refrigerator, Stove, Washer |
| Basement Development | Finished |
| Basement Type | Full (finished) |
| Cooling Type | Central Air Conditioning |
| Exterior Finish | Brick |
| Fireplace Present | Yes |
| Foundation Type | Concrete |
| Heating Fuel | Natural Gas |
| Heating Type | Forced Air |
| Stories Total | 2 |
| Size Interior | 2,000 - 2,249 Ft2 |
| Type | Row / Townhouse |
| Utility Water | Municipal Water |
Land
| Acreage | No |
| Fence Type | Fenced Yard |
| Land Amenities | Public Transit, Park |
| Zoning Description | Residential |
Rooms
| Level | Type | Length | Width | Dimensions |
|---|---|---|---|---|
| Second Level | Primary Bedroom | 4.57 m | 3.04 m | 4.57 m x 3.04 m |
| Second Level | Bedroom | 3.55 m | 3.04 m | 3.55 m x 3.04 m |
| Second Level | Bedroom | 3.5 m | 2.71 m | 3.5 m x 2.71 m |
| Second Level | Bedroom | 3.22 m | 2.74 m | 3.22 m x 2.74 m |
| Lower Level | Recreational, Games Room | 5.68 m | 4.85 m | 5.68 m x 4.85 m |
| Main Level | Dining Room | 3.83 m | 3.12 m | 3.83 m x 3.12 m |
| Main Level | Kitchen | 5.86 m | 2.59 m | 5.86 m x 2.59 m |
| Main Level | Living Room | 4.72 m | 3.65 m | 4.72 m x 3.65 m |
https://www.realtor.ca/real-estate/27391623/382-kintyre-ottawa-4702-carleton-square































