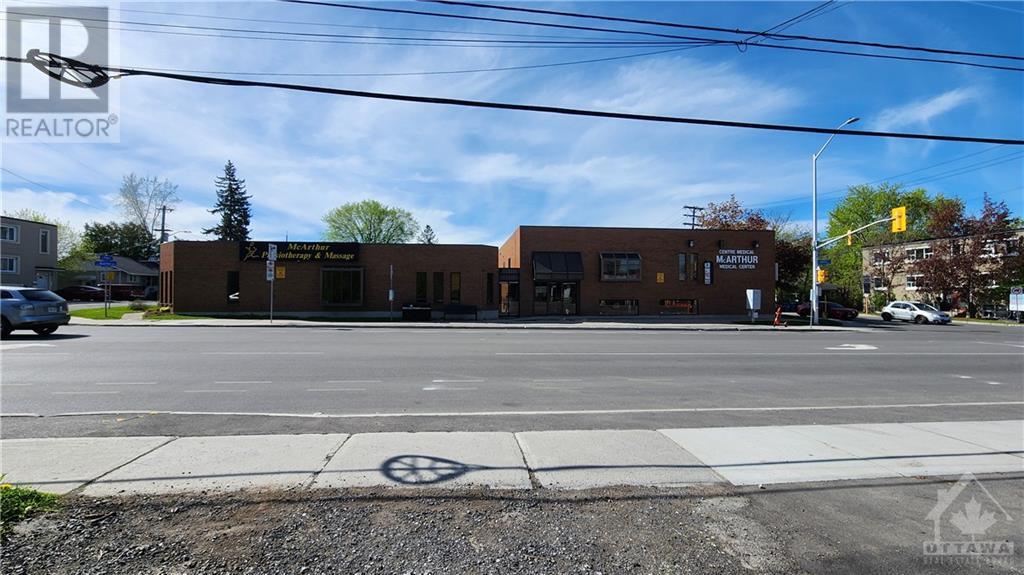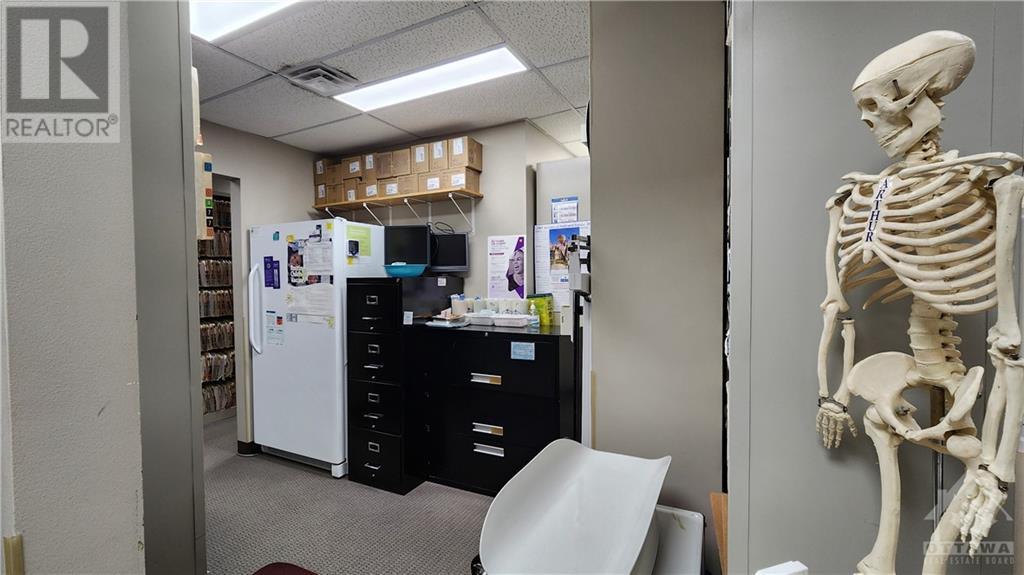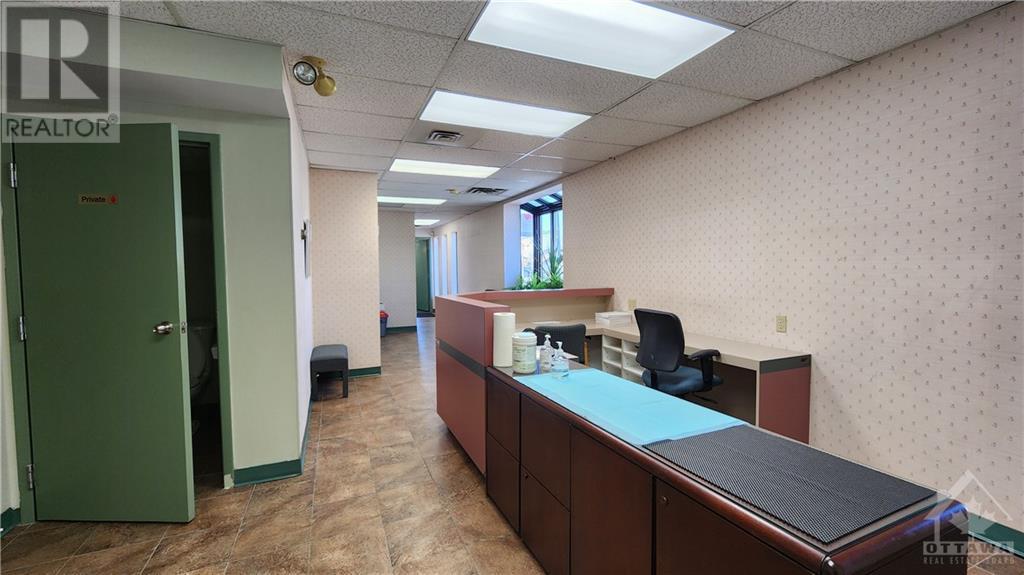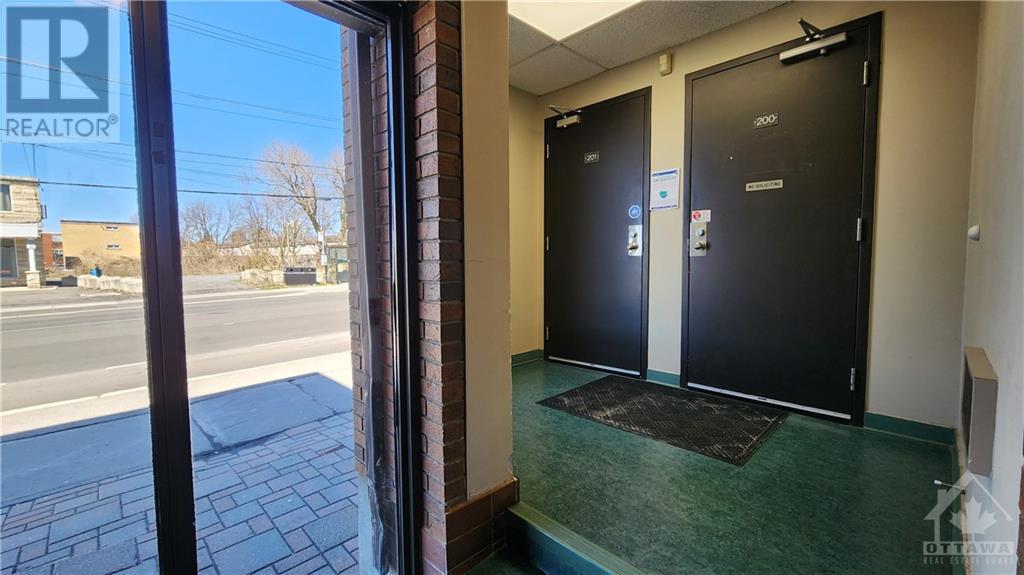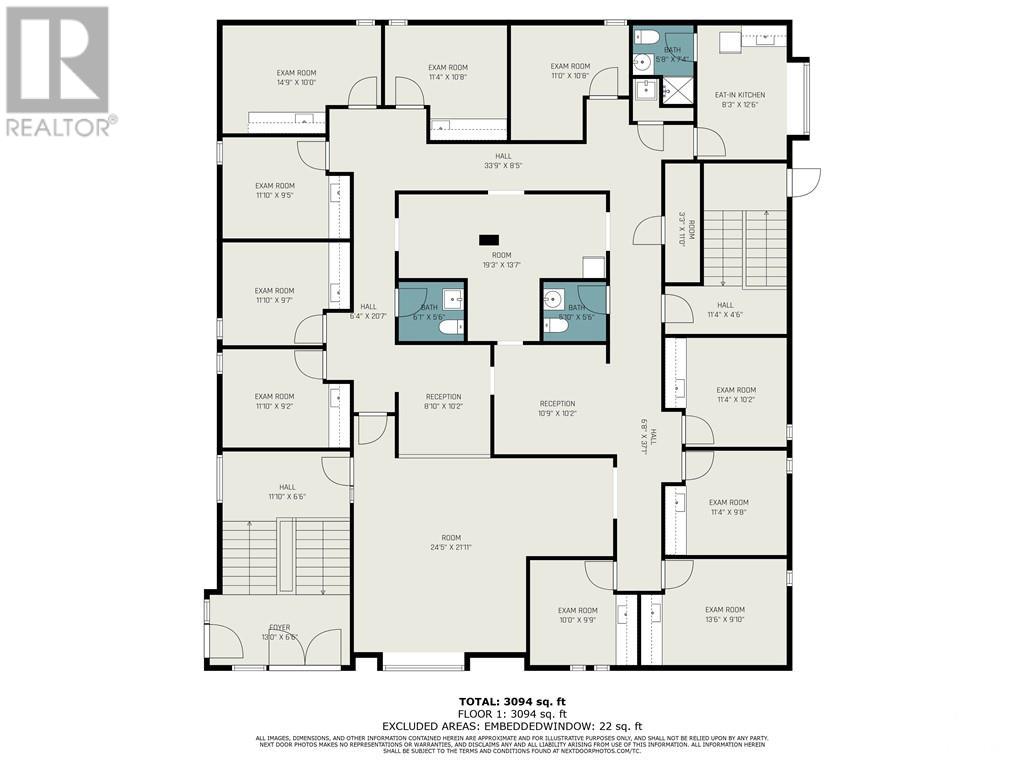8,500 ft2
$3,200,000
Well maintained commercial building currently used as a medical center, with a doctor's office, a pharmacy, and a dentist. Traditional Mainstreet Corridor (TM zone) allows a wide variety of retail and business uses. Built around 1981, with an annex built by Domicile in about 1987. Approximately 8,500 sq' gross floor area on 2 floors. It has frontage on 3 streets, and has 2 separate parking lots (21 parking spaces plus 5 cash in lieu). 2 units have been left vacant so a new buyer can either use the space, or find new tenants at market rates (likely $30 triple net).The medical practice occupies the upper floor, and they will rent back for a period of time at market rates, or vacate, depending on the buyer. Potential over $200,000 triple net income. Also has future development potential - TM Mainstreet Corridor - 9 storey building height permitted with new OP and new zoning bylaw, 14,284 sq' lot size (have your planner check it out). (id:37553)
Property Details
|
MLS® Number
|
1391663 |
|
Property Type
|
Retail |
|
Neigbourhood
|
Vanier South/Overbrook |
|
Parking Space Total
|
21 |
Building
|
Constructed Date
|
1981 |
|
Size Interior
|
8,500 Ft2 |
Land
|
Acreage
|
No |
|
Size Depth
|
116 Ft |
|
Size Frontage
|
140 Ft |
|
Size Irregular
|
140 Ft X 116 Ft (irregular Lot) |
|
Size Total Text
|
140 Ft X 116 Ft (irregular Lot) |
|
Zoning Description
|
Tm - Corridor |
https://www.realtor.ca/real-estate/26901009/390-mcarthur-avenue-ottawa-vanier-southoverbrook
