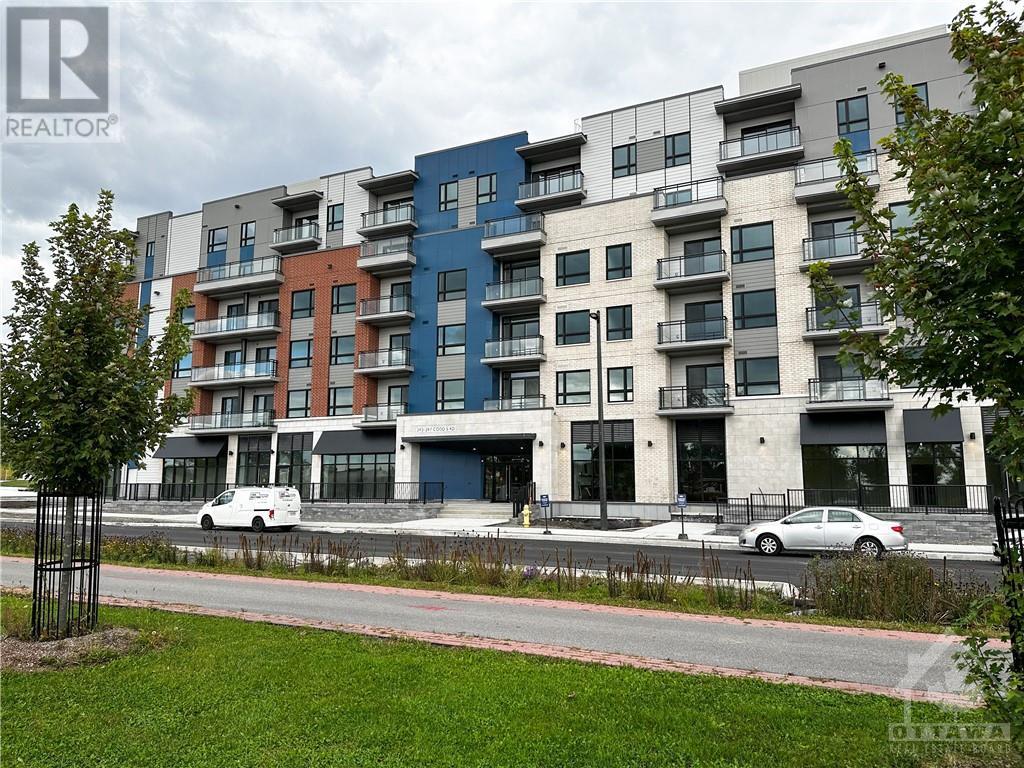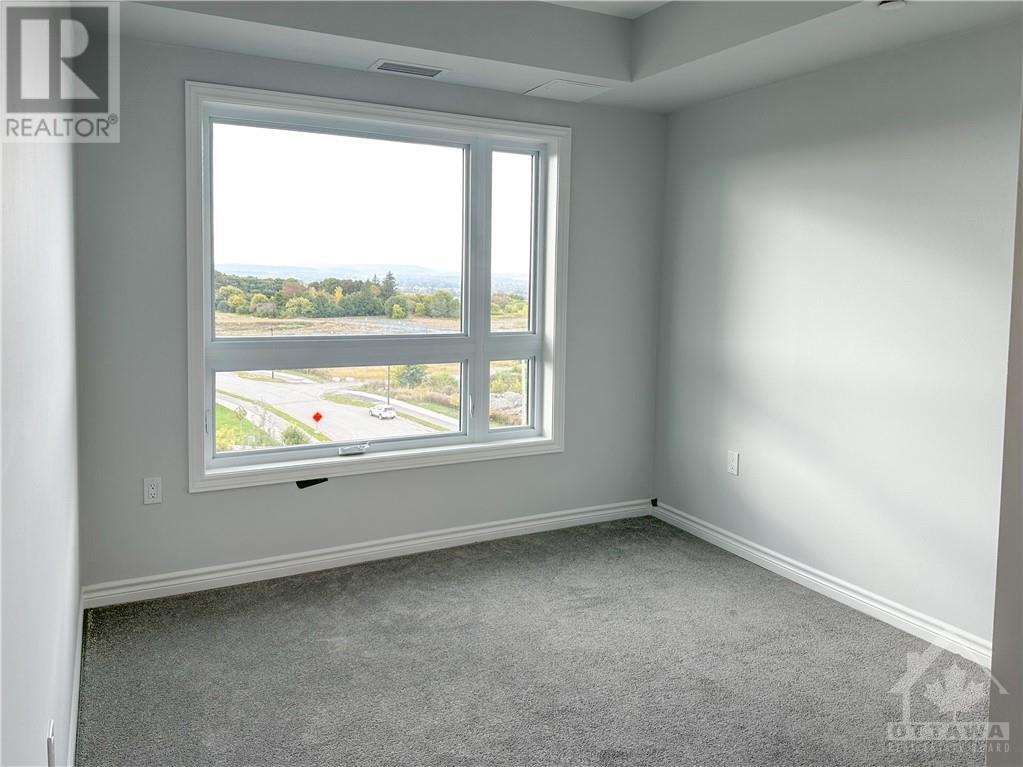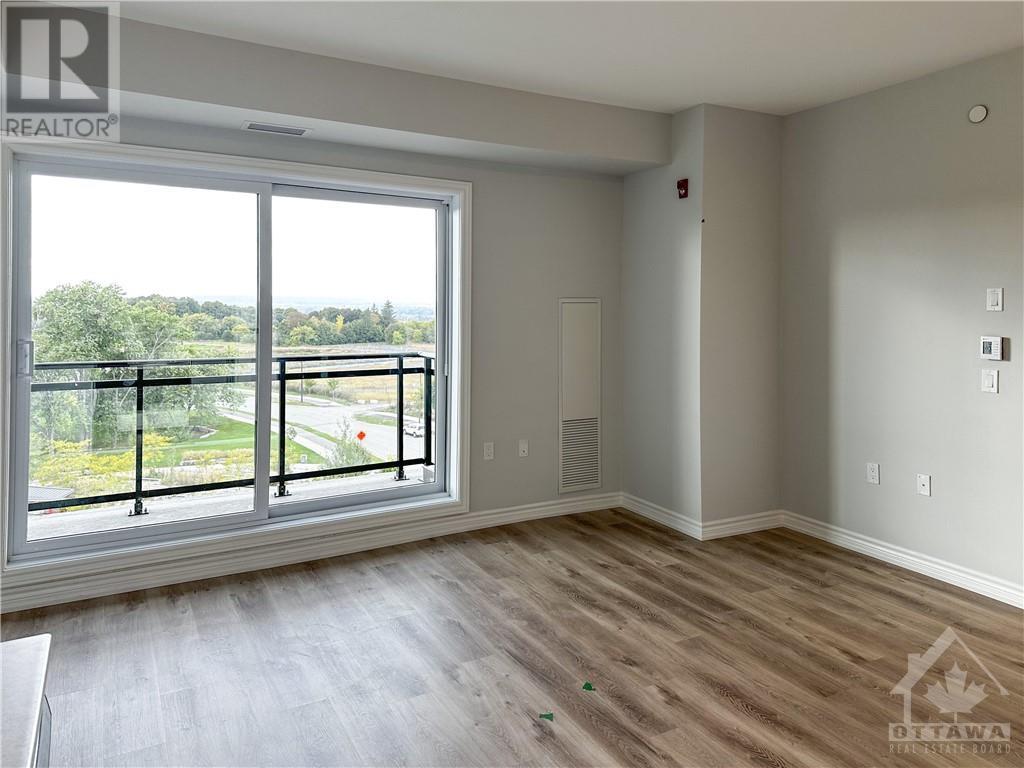2 Bedroom
2 Bathroom
Central Air Conditioning, Air Exchanger
Forced Air
$2,300 Monthly
This brand-new 2-bedroom, 2-bathroom apartment is situated in the family-friendly Wateridge Village neighborhood. Each window offers a breathtaking view along with a private balcony. The open-concept kitchen features stainless steel appliances, while the living and dining areas are bathed in natural light. Master bedroom come with an ensuite and walk in closet. The apartment includes an underground parking spot and a storage locker. Enjoy building amenities such as 24-hour security, and benefit from being close to a variety of conveniences. Just a short drive away are Walmart, Loblaws, Costco, St. Laurent Shopping Centre, Downtown Ottawa, the University of Ottawa, Montfort Hospital, Blair LRT station, the Ottawa River, the Aviation Museum, Rockcliffe Park, and top private schools like Ashbury College and Elmwood School. (id:37553)
Property Details
|
MLS® Number
|
1414867 |
|
Property Type
|
Single Family |
|
Neigbourhood
|
Wateridge Village |
|
AmenitiesNearBy
|
Public Transit, Recreation Nearby, Shopping |
|
CommunityFeatures
|
Family Oriented, School Bus |
|
Features
|
Elevator, Balcony |
|
ParkingSpaceTotal
|
1 |
Building
|
BathroomTotal
|
2 |
|
BedroomsAboveGround
|
2 |
|
BedroomsTotal
|
2 |
|
Amenities
|
Party Room, Laundry - In Suite |
|
Appliances
|
Refrigerator, Dishwasher, Dryer, Microwave Range Hood Combo, Stove, Washer |
|
BasementDevelopment
|
Not Applicable |
|
BasementType
|
None (not Applicable) |
|
ConstructedDate
|
2024 |
|
CoolingType
|
Central Air Conditioning, Air Exchanger |
|
ExteriorFinish
|
Brick |
|
FlooringType
|
Wall-to-wall Carpet, Mixed Flooring, Tile, Vinyl |
|
HeatingFuel
|
Other |
|
HeatingType
|
Forced Air |
|
StoriesTotal
|
1 |
|
Type
|
Apartment |
|
UtilityWater
|
Municipal Water |
Parking
Land
|
AccessType
|
Highway Access |
|
Acreage
|
No |
|
LandAmenities
|
Public Transit, Recreation Nearby, Shopping |
|
Sewer
|
Municipal Sewage System |
|
SizeIrregular
|
* Ft X * Ft |
|
SizeTotalText
|
* Ft X * Ft |
|
ZoningDescription
|
Residential |
Rooms
| Level |
Type |
Length |
Width |
Dimensions |
|
Main Level |
Primary Bedroom |
|
|
9'11" x 9'7" |
|
Main Level |
Bedroom |
|
|
8'10" x 10'2" |
|
Main Level |
Kitchen |
|
|
10'0" x 7'10" |
|
Main Level |
3pc Ensuite Bath |
|
|
Measurements not available |
|
Main Level |
3pc Bathroom |
|
|
Measurements not available |
|
Main Level |
Living Room/dining Room |
|
|
15'9" x 9'0" |
https://www.realtor.ca/real-estate/27502702/397-codds-drive-unit603-ottawa-wateridge-village
















